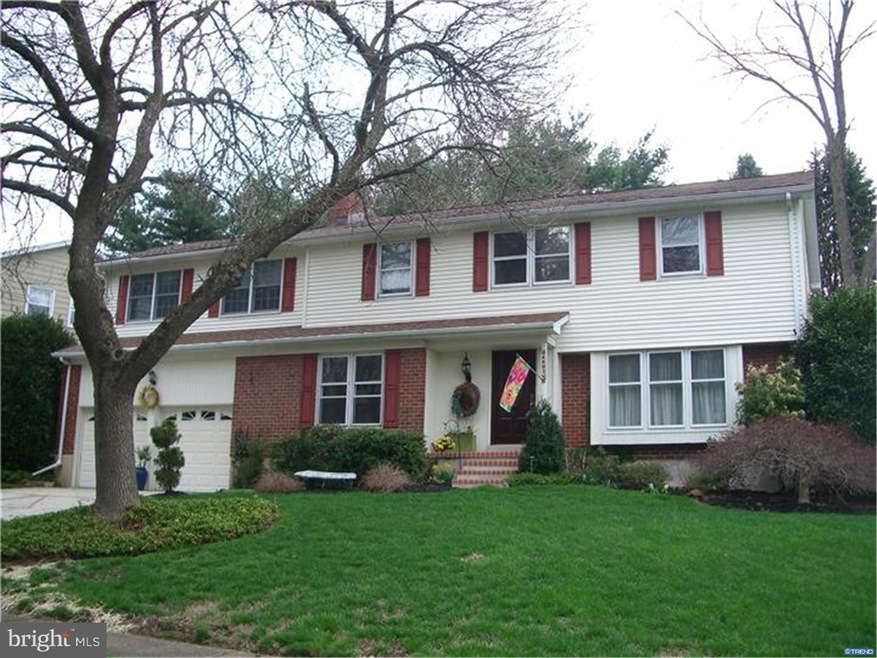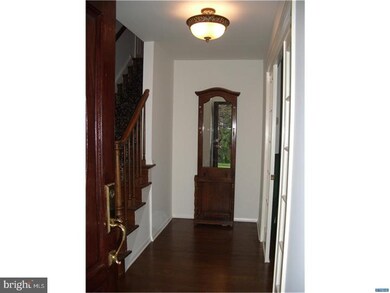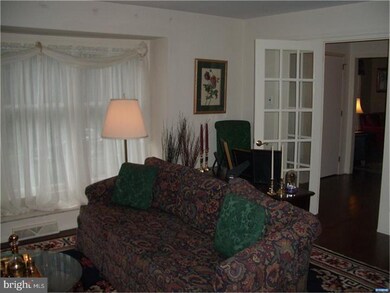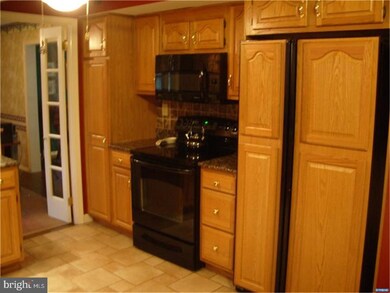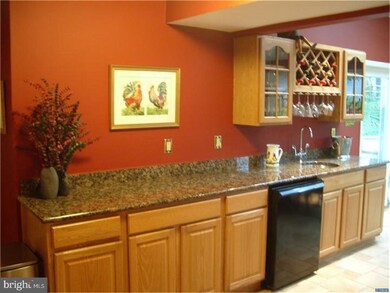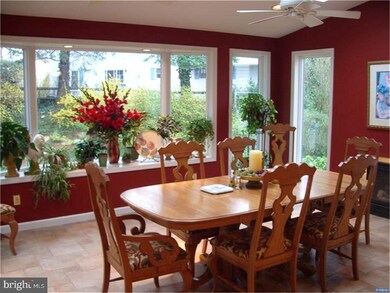
4803 Pennington Ct Wilmington, DE 19808
Pike Creek NeighborhoodEstimated Value: $525,000 - $551,000
Highlights
- Second Kitchen
- Colonial Architecture
- Wood Flooring
- Linden Hill Elementary School Rated A
- Cathedral Ceiling
- Whirlpool Bathtub
About This Home
As of June 2017Totally updated two story colonial with in-law suite in desirable Linden Heath development in Pike Creek area. Enter the house to an inviting hardwood entryway. To the right through french doors is a brightly lit large living room with bay window. To the left of the entryway is the family room with fireplace. Through the living room you enter an office or den that flows to the totally updated kitchen with granite and beautiful backsplash. The family room also flows to the large kitchen, main floor laundry and powder room. The kitchen has enormous amounts of counter space that make for a chef's and entertainment dream. Off the kitchen overlooks an incredible dining/breakfast room with gas fireplace and wall to wall glass windows and doors for enjoying the beautiful view of nature in the back yard. The entire main level is hardwood except for the tiled kitchen and dining room. The upper level includes a large master suite with an extraordinary fully updated master bath. The center hall bath has also recently been updated. Three additional nice sized bedrooms completed this level. All bedrooms include hardwood. This exceptional house also has a totally self contained private entrance in-law suite off the garage. It includes kitchenette, living room, bedroom and bath. New roof and much of the house has fresh paint. Two car garage and basement complete the house. Schedule your tour today.
Home Details
Home Type
- Single Family
Est. Annual Taxes
- $3,064
Year Built
- Built in 1973
Lot Details
- 10,019 Sq Ft Lot
- Lot Dimensions are 126 x 99
- Property is in good condition
- Property is zoned NC6.5
HOA Fees
- $4 Monthly HOA Fees
Home Design
- Colonial Architecture
- Brick Exterior Construction
- Brick Foundation
- Pitched Roof
- Shingle Roof
- Vinyl Siding
Interior Spaces
- 3,450 Sq Ft Home
- Property has 2 Levels
- Wet Bar
- Cathedral Ceiling
- Ceiling Fan
- 2 Fireplaces
- Non-Functioning Fireplace
- Brick Fireplace
- Bay Window
- Family Room
- Living Room
- Dining Room
- Unfinished Basement
- Basement Fills Entire Space Under The House
- Attic
Kitchen
- Second Kitchen
- Butlers Pantry
- Self-Cleaning Oven
- Built-In Range
- Built-In Microwave
- Dishwasher
- Disposal
Flooring
- Wood
- Tile or Brick
Bedrooms and Bathrooms
- 5 Bedrooms
- En-Suite Primary Bedroom
- En-Suite Bathroom
- In-Law or Guest Suite
- 3.5 Bathrooms
- Whirlpool Bathtub
- Walk-in Shower
Laundry
- Laundry Room
- Laundry on main level
Parking
- 2 Open Parking Spaces
- 4 Parking Spaces
Utilities
- Cooling System Utilizes Bottled Gas
- Forced Air Heating and Cooling System
- Heating System Uses Oil
- Heating System Uses Propane
- Programmable Thermostat
- Electric Water Heater
- Cable TV Available
Community Details
- Linden Heath Subdivision
Listing and Financial Details
- Assessor Parcel Number 0803620023
Ownership History
Purchase Details
Home Financials for this Owner
Home Financials are based on the most recent Mortgage that was taken out on this home.Purchase Details
Similar Homes in Wilmington, DE
Home Values in the Area
Average Home Value in this Area
Purchase History
| Date | Buyer | Sale Price | Title Company |
|---|---|---|---|
| Tsai Jih Lu | -- | None Available | |
| Johnson Charles P | $156,000 | -- |
Mortgage History
| Date | Status | Borrower | Loan Amount |
|---|---|---|---|
| Open | Tsai Jih Lu | $416,000 | |
| Previous Owner | Johnson Ellen M | $119,700 |
Property History
| Date | Event | Price | Change | Sq Ft Price |
|---|---|---|---|---|
| 06/30/2017 06/30/17 | Sold | $356,500 | -0.6% | $103 / Sq Ft |
| 05/14/2017 05/14/17 | Pending | -- | -- | -- |
| 05/03/2017 05/03/17 | Price Changed | $358,500 | -2.0% | $104 / Sq Ft |
| 04/07/2017 04/07/17 | For Sale | $365,900 | -- | $106 / Sq Ft |
Tax History Compared to Growth
Tax History
| Year | Tax Paid | Tax Assessment Tax Assessment Total Assessment is a certain percentage of the fair market value that is determined by local assessors to be the total taxable value of land and additions on the property. | Land | Improvement |
|---|---|---|---|---|
| 2024 | $3,843 | $100,300 | $12,300 | $88,000 |
| 2023 | $3,408 | $100,300 | $12,300 | $88,000 |
| 2022 | $3,427 | $100,300 | $12,300 | $88,000 |
| 2021 | $3,424 | $100,300 | $12,300 | $88,000 |
| 2020 | $3,424 | $100,300 | $12,300 | $88,000 |
| 2019 | $3,562 | $100,300 | $12,300 | $88,000 |
| 2018 | $3,364 | $100,300 | $12,300 | $88,000 |
| 2017 | $2,925 | $100,300 | $12,300 | $88,000 |
| 2016 | $2,662 | $100,300 | $12,300 | $88,000 |
| 2015 | $2,472 | $100,300 | $12,300 | $88,000 |
| 2014 | $2,261 | $100,300 | $12,300 | $88,000 |
Agents Affiliated with this Home
-
Steve Altshuler
S
Seller's Agent in 2017
Steve Altshuler
Patterson Schwartz
3 in this area
14 Total Sales
-
David Landon

Buyer's Agent in 2017
David Landon
Patterson Schwartz
(302) 218-8473
26 in this area
331 Total Sales
Map
Source: Bright MLS
MLS Number: 1000063164
APN: 08-036.20-023
- 4797 Hogan Dr
- 4803 Hogan Dr Unit 7
- 4805 Hogan Dr Unit 6
- 4807 Hogan Dr Unit 5
- 4809 Hogan Dr Unit 4
- 4811 Hogan Dr Unit 3
- 4815 Hogan Dr
- 3603 632 Hewn Ln Unit 632
- 4813 #2 Hogan Dr
- 4800 Sugar Plum Ct
- 4700 Linden Knoll Dr Unit 431
- 4950 W Brigantine Ct Unit 4950
- 5804 Tupelo Turn
- 5909 Stone Pine Rd
- 4928 S Tupelo Turn
- 5431 Doral Dr
- 5405 Delray Dr
- 4907 Plum Run Ct
- 15 Ryan White Cir
- 1607 Braken Ave Unit 58
- 4803 Pennington Ct
- 4805 Pennington Ct
- 4727 Mermaid Blvd
- 4801 Pennington Ct
- 4725 Mermaid Blvd
- 4807 Pennington Ct
- 4802 Pennington Ct
- 4723 Mermaid Blvd
- 4800 Pennington Ct
- 4809 Pennington Ct
- 4721 Mermaid Blvd
- 4808 Pennington Ct
- 4803 Mermaid Blvd
- 4811 Pennington Ct
- 4724 Mermaid Blvd
- 4751 Hogan Dr
- 4810 Pennington Ct
- 4719 Mermaid Blvd
- 4722 Mermaid Blvd
- 4800 Mermaid Blvd
