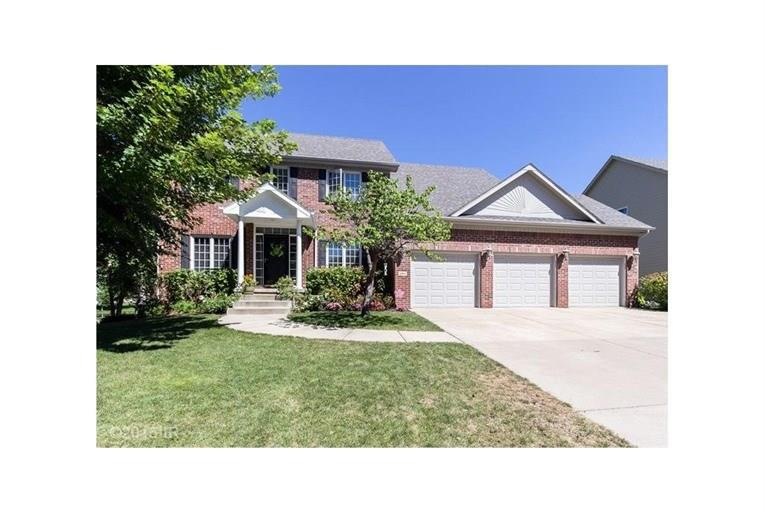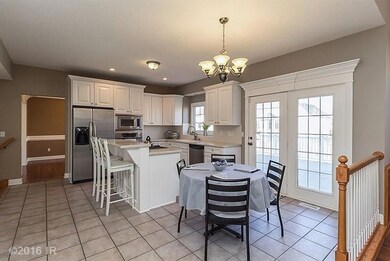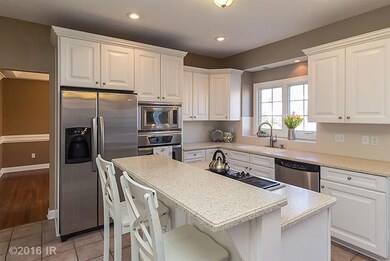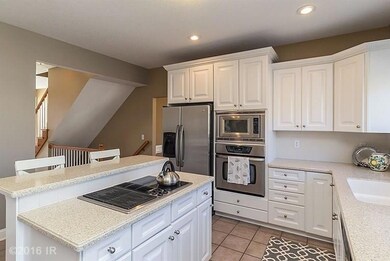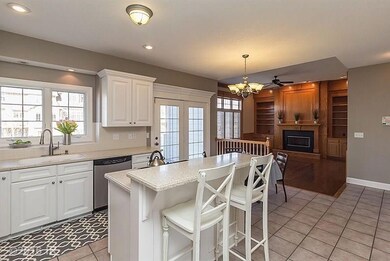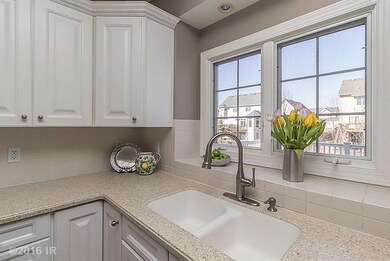
4803 Valley View Ln West Des Moines, IA 50265
Highlights
- Wood Flooring
- 2 Fireplaces
- Den
- Jordan Creek Elementary School Rated A-
- No HOA
- Formal Dining Room
About This Home
As of August 2023Wonderful 2 story in fabulous WDM neighborhood close to shopping & great restaurants! Five BR home is in WDM School District (Jordan Creek & Stilwell). Daylight prof fin LL including theater rm. w/ surround snd & trayed ceiling, wet bar, FP with built-ins, surround snd in family rm, 5th bedrm w/ walk-in closet & bath w/ tiled shower. Beautiful white kit w/ lots of light, solid surface counters, Jennair cooktop & SS appls. Built-ins in great rm & office! Main level has all beautiful hardwd & tile flrs. Spacious 2nd level bedrms all have trayed ceilings. Huge master bath w/ vaulted ceilings, tile shower w/ 2 shower heads, w/ p. tub, dual vanities & lrg walk-in closet. Two BR's have white built-in desks. Home has sec system w/ motion sensors, irrigation, concrete sport court (hoop & tile neg), heated gar, oversized composite deck & gorgeous landscaped yard. Ext. painted July 2015 & water heater new 2015. New carpet in 2nd level & stairs. Come check out the newly painted rooms!
Home Details
Home Type
- Single Family
Est. Annual Taxes
- $6,968
Year Built
- Built in 2001
Lot Details
- 0.27 Acre Lot
- Lot Dimensions are 85x139
Home Design
- Brick Exterior Construction
- Asphalt Shingled Roof
Interior Spaces
- 2,717 Sq Ft Home
- 2-Story Property
- Wet Bar
- 2 Fireplaces
- Drapes & Rods
- Family Room Downstairs
- Formal Dining Room
- Den
- Natural lighting in basement
- Laundry on main level
Kitchen
- Eat-In Kitchen
- Stove
- Microwave
- Dishwasher
Flooring
- Wood
- Carpet
- Tile
Bedrooms and Bathrooms
Home Security
- Home Security System
- Fire and Smoke Detector
Parking
- 3 Car Attached Garage
- Driveway
Utilities
- Forced Air Heating and Cooling System
- Cable TV Available
Community Details
- No Home Owners Association
Listing and Financial Details
- Assessor Parcel Number 32003913230022
Ownership History
Purchase Details
Home Financials for this Owner
Home Financials are based on the most recent Mortgage that was taken out on this home.Purchase Details
Home Financials for this Owner
Home Financials are based on the most recent Mortgage that was taken out on this home.Purchase Details
Home Financials for this Owner
Home Financials are based on the most recent Mortgage that was taken out on this home.Purchase Details
Home Financials for this Owner
Home Financials are based on the most recent Mortgage that was taken out on this home.Similar Homes in West Des Moines, IA
Home Values in the Area
Average Home Value in this Area
Purchase History
| Date | Type | Sale Price | Title Company |
|---|---|---|---|
| Warranty Deed | $500,000 | None Listed On Document | |
| Warranty Deed | $435,000 | None Available | |
| Warranty Deed | $322,000 | -- | |
| Warranty Deed | $65,500 | -- |
Mortgage History
| Date | Status | Loan Amount | Loan Type |
|---|---|---|---|
| Open | $375,000 | New Conventional | |
| Previous Owner | $300,000 | Credit Line Revolving | |
| Previous Owner | $100,000 | Credit Line Revolving | |
| Previous Owner | $130,000 | Purchase Money Mortgage | |
| Previous Owner | $251,250 | Credit Line Revolving |
Property History
| Date | Event | Price | Change | Sq Ft Price |
|---|---|---|---|---|
| 08/02/2023 08/02/23 | Sold | $500,000 | -4.8% | $184 / Sq Ft |
| 06/20/2023 06/20/23 | Pending | -- | -- | -- |
| 06/06/2023 06/06/23 | For Sale | $525,000 | +20.7% | $193 / Sq Ft |
| 07/29/2016 07/29/16 | Sold | $434,999 | -2.4% | $160 / Sq Ft |
| 07/29/2016 07/29/16 | Pending | -- | -- | -- |
| 02/26/2016 02/26/16 | For Sale | $445,900 | -- | $164 / Sq Ft |
Tax History Compared to Growth
Tax History
| Year | Tax Paid | Tax Assessment Tax Assessment Total Assessment is a certain percentage of the fair market value that is determined by local assessors to be the total taxable value of land and additions on the property. | Land | Improvement |
|---|---|---|---|---|
| 2024 | $8,358 | $537,800 | $95,700 | $442,100 |
| 2023 | $8,312 | $537,800 | $95,700 | $442,100 |
| 2022 | $8,212 | $439,300 | $81,000 | $358,300 |
| 2021 | $8,754 | $439,300 | $81,000 | $358,300 |
| 2020 | $8,618 | $445,100 | $81,100 | $364,000 |
| 2019 | $8,286 | $445,100 | $81,100 | $364,000 |
| 2018 | $8,302 | $413,000 | $73,700 | $339,300 |
| 2017 | $6,876 | $413,000 | $73,700 | $339,300 |
| 2016 | $6,722 | $333,800 | $72,500 | $261,300 |
| 2015 | $6,722 | $333,800 | $72,500 | $261,300 |
| 2014 | $6,560 | $322,400 | $68,800 | $253,600 |
Agents Affiliated with this Home
-
Kim Cross

Seller's Agent in 2023
Kim Cross
BH&G Real Estate Innovations
(515) 577-2348
5 in this area
60 Total Sales
-
Casee Woodley

Buyer's Agent in 2023
Casee Woodley
RE/MAX
(515) 783-9272
16 in this area
137 Total Sales
-
Megan Temme
M
Seller's Agent in 2016
Megan Temme
Iowa Realty Mills Crossing
(515) 681-7171
5 in this area
26 Total Sales
Map
Source: Des Moines Area Association of REALTORS®
MLS Number: 512308
APN: 320-03913230022
- 4728 Oakwood Ln
- 1221 S 51st St
- 1400 S 52nd St Unit 34
- 1101 S 45th Ct
- 1150 S 52nd St Unit 205
- 5031 Cherrywood Dr
- 1702 Quail Cove Ct
- 1625 S 50th Place
- 1153 S 52nd St Unit 1403
- 1117 S 52nd St Unit 1705
- 1117 S 52nd St Unit 1707
- 1608 S 43rd St
- 4827 Fieldstone Dr
- 5094 Grand Ridge Dr
- 1214 Glen Oaks Dr
- 1176 Glen Oaks Dr
- 2536 SE Morningdew Dr
- 2522 SE Morningdew Dr
- 1259 Glen Oaks Dr
- 12 SW Golden Willow Dr
