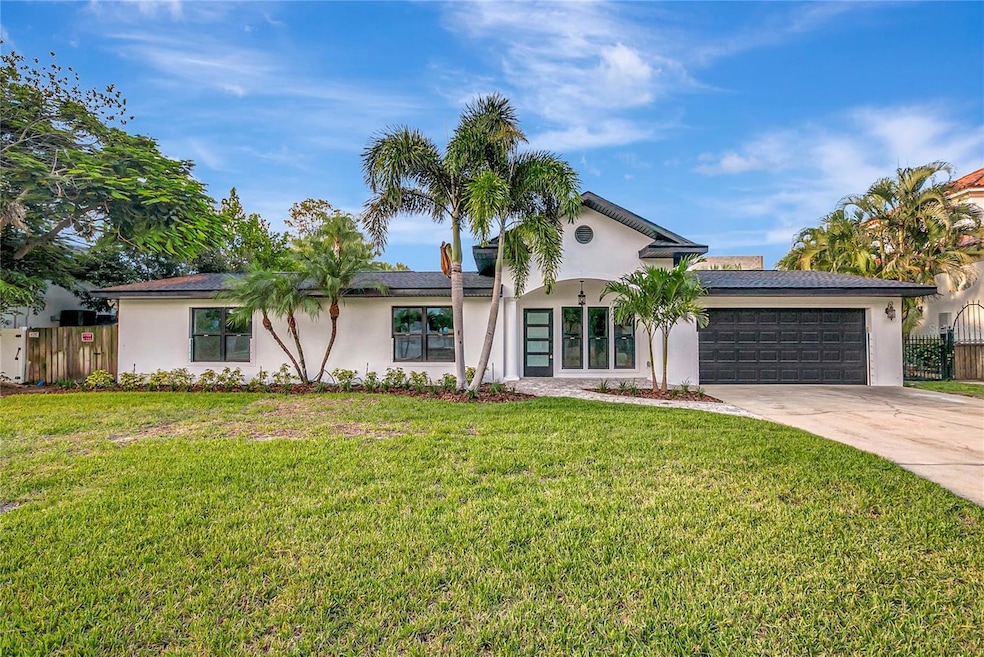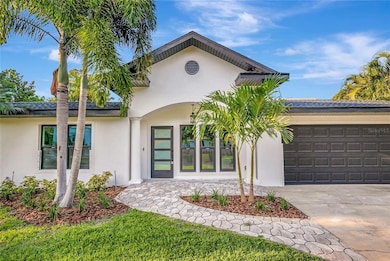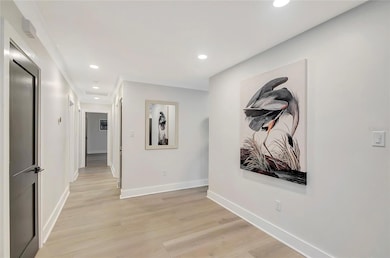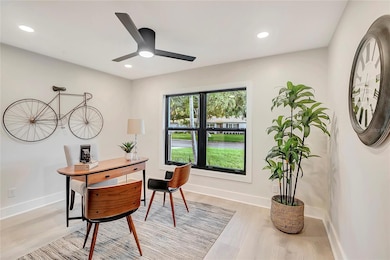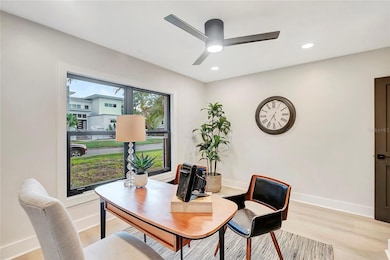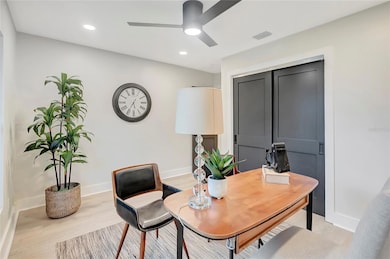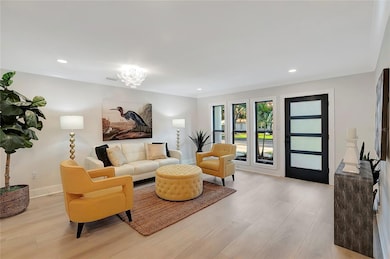4803 W Longfellow Ave Tampa, FL 33629
Sunset Park NeighborhoodEstimated payment $6,283/month
Highlights
- In Ground Pool
- Open Floorplan
- Solid Surface Countertops
- Mabry Elementary School Rated A
- Main Floor Primary Bedroom
- Wine Refrigerator
About This Home
Welcome home to this exceptional 4-bedroom, 3-bath pool home in the heart of Sunset Park, where timeless mid-century charm meets modern luxury. This beautifully renovated ranch features a split floor plan, an expansive pool perfect for entertaining, and a chef’s dream kitchen with Thermador Pro appliances—including a 48” fridge, 36” gas range with griddle, double convection ovens, quartz countertops, and a beverage center. The home boasts all-new 1'x6' plank tile flooring, wood kitchen cabinets, floating vanities, impact-rated PGT windows and slider, a new dimensional shingle roof, updated lighting, fans, interior doors, and a brand-new HVAC system. Flood-smart upgrades include Hydra Pro exterior flood panels, water-resistant drywall, mold-resistant paint, antimicrobial floors, PVC baseboards, and raised mechanicals for extra peace of mind. Located near A-rated schools, Westshore Marina District, and Tampa International Airport, this is more than a home—it’s a lifestyle.
Listing Agent
SENSIBLE PROPERTY MANAGMENT Brokerage Phone: 813-386-5922 License #3272633 Listed on: 09/05/2025
Home Details
Home Type
- Single Family
Est. Annual Taxes
- $9,164
Year Built
- Built in 1960
Lot Details
- 9,509 Sq Ft Lot
- South Facing Home
- Property is zoned RS-75
Parking
- 2 Car Attached Garage
Home Design
- Slab Foundation
- Frame Construction
- Shingle Roof
- Block Exterior
- Stucco
Interior Spaces
- 2,257 Sq Ft Home
- Open Floorplan
- Ceiling Fan
- Family Room Off Kitchen
- Living Room
- Ceramic Tile Flooring
- Washer and Gas Dryer Hookup
Kitchen
- Built-In Double Convection Oven
- Indoor Grill
- Cooktop with Range Hood
- Dishwasher
- Wine Refrigerator
- Solid Surface Countertops
Bedrooms and Bathrooms
- 4 Bedrooms
- Primary Bedroom on Main
- Walk-In Closet
- 3 Full Bathrooms
Outdoor Features
- In Ground Pool
- Exterior Lighting
Utilities
- Central Heating and Cooling System
Community Details
- No Home Owners Association
- Omar Sub Subdivision
Listing and Financial Details
- Visit Down Payment Resource Website
- Tax Lot 15
- Assessor Parcel Number A-32-29-18-3T6-000000-00015.0
Map
Home Values in the Area
Average Home Value in this Area
Tax History
| Year | Tax Paid | Tax Assessment Tax Assessment Total Assessment is a certain percentage of the fair market value that is determined by local assessors to be the total taxable value of land and additions on the property. | Land | Improvement |
|---|---|---|---|---|
| 2024 | $9,164 | $509,202 | -- | -- |
| 2023 | $8,951 | $494,371 | $0 | $0 |
| 2022 | $8,726 | $479,972 | $0 | $0 |
| 2021 | $8,631 | $465,992 | $0 | $0 |
| 2020 | $8,552 | $459,558 | $297,723 | $161,835 |
| 2019 | $8,583 | $458,180 | $288,119 | $170,061 |
| 2018 | $9,207 | $483,087 | $0 | $0 |
| 2017 | $5,876 | $431,889 | $0 | $0 |
| 2016 | $5,703 | $310,445 | $0 | $0 |
| 2015 | $5,688 | $308,287 | $0 | $0 |
| 2014 | $5,598 | $305,840 | $0 | $0 |
| 2013 | -- | $301,320 | $0 | $0 |
Property History
| Date | Event | Price | List to Sale | Price per Sq Ft | Prior Sale |
|---|---|---|---|---|---|
| 11/03/2025 11/03/25 | For Sale | $1,045,000 | 0.0% | $463 / Sq Ft | |
| 10/23/2025 10/23/25 | Pending | -- | -- | -- | |
| 10/15/2025 10/15/25 | Price Changed | $1,045,000 | -4.6% | $463 / Sq Ft | |
| 10/08/2025 10/08/25 | Price Changed | $1,095,000 | -2.7% | $485 / Sq Ft | |
| 09/22/2025 09/22/25 | Price Changed | $1,125,000 | -2.2% | $498 / Sq Ft | |
| 09/12/2025 09/12/25 | Price Changed | $1,150,000 | -2.1% | $510 / Sq Ft | |
| 09/05/2025 09/05/25 | For Sale | $1,175,000 | +104.3% | $521 / Sq Ft | |
| 01/28/2025 01/28/25 | Sold | $575,000 | 0.0% | $255 / Sq Ft | View Prior Sale |
| 01/28/2025 01/28/25 | For Sale | $575,000 | -- | $255 / Sq Ft | |
| 01/16/2025 01/16/25 | Pending | -- | -- | -- |
Purchase History
| Date | Type | Sale Price | Title Company |
|---|---|---|---|
| Warranty Deed | $575,000 | Compass Land & Title | |
| Warranty Deed | $585,000 | Majesty Title Services Llc | |
| Warranty Deed | $545,000 | Fuentes & Kreischer Title Co |
Mortgage History
| Date | Status | Loan Amount | Loan Type |
|---|---|---|---|
| Open | $402,000 | New Conventional | |
| Previous Owner | $424,100 | New Conventional | |
| Previous Owner | $436,000 | Unknown |
Source: Stellar MLS
MLS Number: TB8424391
APN: A-32-29-18-3T6-000000-00015.0
- 3013 S West Shore Blvd
- 4642 W Longfellow Ave
- 5007 W Leona St
- 3306 S Omar Ave
- 4636 W Longfellow Ave
- 4717 W Laurel Rd
- 5011 W Dickens Ave
- 5024 W Dickens Ave
- 2640 S Dundee St
- 5012 W Homer Ave
- 5017 W Dickens Ave
- 5026 W Longfellow Ave
- 4633 W Lowell Ave
- 4627 W Lamb Ave
- 5038 W Dickens Ave
- 2631 N Dundee St
- 2633 N Dundee St
- 4907 W Spring Lake Dr
- 4625 W Lamb Ave
- 5022 W Leona St
- 4802 W Longfellow Ave
- 5004 W Leona St
- 5017 W Dickens Ave
- 4714 W Vasconia St
- 4604 W Lowell Ave
- 4622 W El Prado Blvd
- 4506 W Leona St
- 4634 W Sunset Blvd
- 2501 N Dundee St
- 3107 S Emerson St
- 4602 W Browning Ave
- 2306 S San Jose Cir
- 4806 W Juno St
- 3624 S Gardenia Ave Unit A
- 3620 S Beach Dr
- 3619 S Hesperides St
- 4619 W Bay Villa Ave
- 4508 Henderson Blvd
- 4818 W Bay Villa Ave
- 2709 S Manhattan Ave
