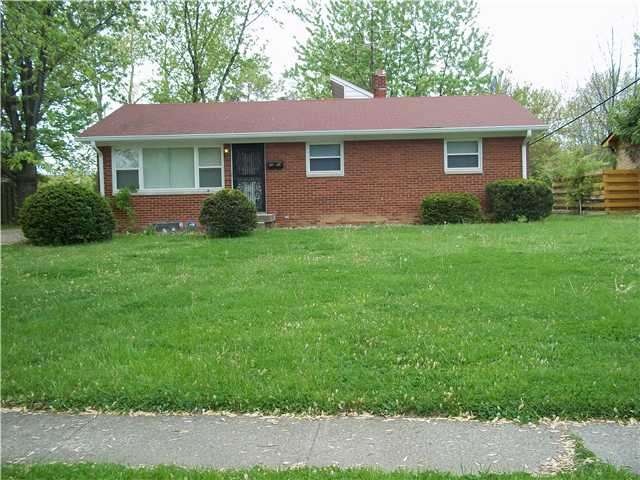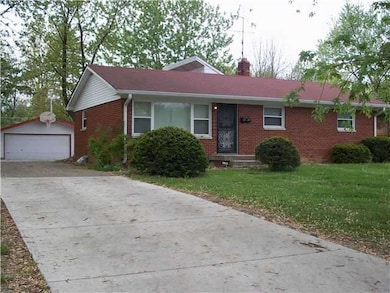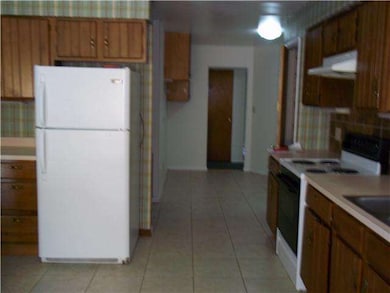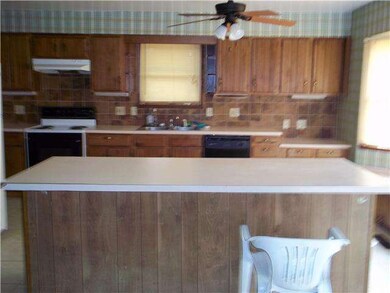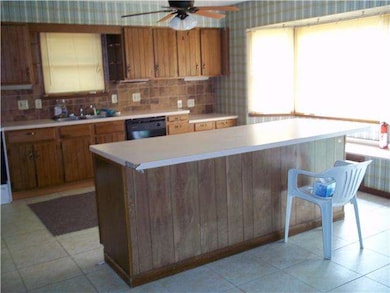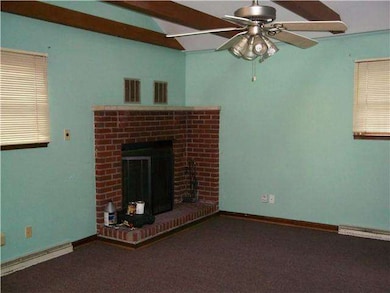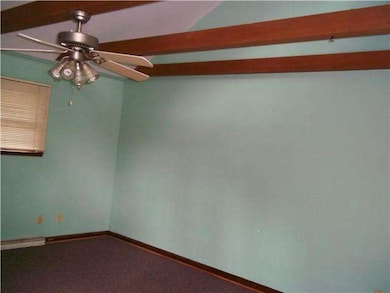
4804 N Kenmore Rd Indianapolis, IN 46226
Devington NeighborhoodAbout This Home
As of March 2019UPDATES GALORE, MOVE IN CONDITION, HARD TO FIND 5 BR FOR THIS PRICE, WONDERFUL DECK AND HUGE FENCED IN YARD FOR ENTERTAINING.
Last Agent to Sell the Property
JB Real Estate Consultants License #RB14011350 Listed on: 04/23/2012
Last Buyer's Agent
Priscilla Russell
eXp Realty, LLC

Home Details
Home Type
- Single Family
Est. Annual Taxes
- $612
Year Built
- 1958
Basement
- Laundry in Basement
Utilities
- Gas Water Heater
- Cable TV Available
Ownership History
Purchase Details
Home Financials for this Owner
Home Financials are based on the most recent Mortgage that was taken out on this home.Purchase Details
Home Financials for this Owner
Home Financials are based on the most recent Mortgage that was taken out on this home.Purchase Details
Home Financials for this Owner
Home Financials are based on the most recent Mortgage that was taken out on this home.Purchase Details
Home Financials for this Owner
Home Financials are based on the most recent Mortgage that was taken out on this home.Purchase Details
Home Financials for this Owner
Home Financials are based on the most recent Mortgage that was taken out on this home.Similar Homes in Indianapolis, IN
Home Values in the Area
Average Home Value in this Area
Purchase History
| Date | Type | Sale Price | Title Company |
|---|---|---|---|
| Quit Claim Deed | -- | None Listed On Document | |
| Deed | $126,500 | -- | |
| Warranty Deed | -- | Investors Title | |
| Deed | $98,100 | -- | |
| Warranty Deed | $98,100 | Investors Title Service, Inc | |
| Warranty Deed | -- | Security Title Services Llc |
Mortgage History
| Date | Status | Loan Amount | Loan Type |
|---|---|---|---|
| Open | $70,560 | Credit Line Revolving | |
| Previous Owner | $42,175 | New Conventional | |
| Previous Owner | $124,208 | FHA | |
| Previous Owner | -- | No Value Available | |
| Previous Owner | $124,208 | FHA | |
| Previous Owner | $71,200 | New Conventional |
Property History
| Date | Event | Price | Change | Sq Ft Price |
|---|---|---|---|---|
| 03/27/2019 03/27/19 | Sold | $126,500 | +2.8% | $47 / Sq Ft |
| 02/22/2019 02/22/19 | Pending | -- | -- | -- |
| 02/15/2019 02/15/19 | For Sale | $123,000 | +25.4% | $45 / Sq Ft |
| 11/09/2018 11/09/18 | Sold | $98,100 | -21.5% | $36 / Sq Ft |
| 10/18/2018 10/18/18 | Pending | -- | -- | -- |
| 10/03/2018 10/03/18 | Price Changed | $124,900 | -3.6% | $46 / Sq Ft |
| 08/24/2018 08/24/18 | For Sale | $129,500 | 0.0% | $48 / Sq Ft |
| 08/05/2018 08/05/18 | Pending | -- | -- | -- |
| 07/30/2018 07/30/18 | For Sale | $129,500 | +45.5% | $48 / Sq Ft |
| 06/29/2012 06/29/12 | Sold | $89,000 | 0.0% | $33 / Sq Ft |
| 05/21/2012 05/21/12 | Pending | -- | -- | -- |
| 04/23/2012 04/23/12 | For Sale | $89,000 | -- | $33 / Sq Ft |
Tax History Compared to Growth
Tax History
| Year | Tax Paid | Tax Assessment Tax Assessment Total Assessment is a certain percentage of the fair market value that is determined by local assessors to be the total taxable value of land and additions on the property. | Land | Improvement |
|---|---|---|---|---|
| 2024 | $1,899 | $157,100 | $23,200 | $133,900 |
| 2023 | $1,899 | $157,100 | $23,200 | $133,900 |
| 2022 | $1,851 | $148,000 | $23,200 | $124,800 |
| 2021 | $1,733 | $141,400 | $23,200 | $118,200 |
| 2020 | $1,537 | $125,400 | $11,500 | $113,900 |
| 2019 | $3,109 | $126,200 | $11,500 | $114,700 |
| 2018 | $895 | $127,700 | $11,500 | $116,200 |
| 2017 | $759 | $125,500 | $11,500 | $114,000 |
| 2016 | $673 | $122,600 | $11,500 | $111,100 |
| 2014 | $561 | $119,300 | $11,500 | $107,800 |
| 2013 | $565 | $119,300 | $11,500 | $107,800 |
Agents Affiliated with this Home
-
Neil Goradia
N
Seller's Agent in 2019
Neil Goradia
Market Street Realty LLC
(317) 446-7654
48 Total Sales
-
C
Buyer's Agent in 2019
Clark Rehme
Carpenter, REALTORS®
-
Eric Middleton

Seller's Agent in 2018
Eric Middleton
Middland Real Estate, LLC
(317) 869-5212
1 in this area
69 Total Sales
-
Janis Bradley

Seller's Agent in 2012
Janis Bradley
JB Real Estate Consultants
(317) 590-7348
2 in this area
106 Total Sales
-
P
Buyer's Agent in 2012
Priscilla Russell
eXp Realty, LLC
Map
Source: MIBOR Broker Listing Cooperative®
MLS Number: 21172884
APN: 49-07-11-100-082.000-401
- 5027 N Kenmore Rd
- 4880 N Katherine Dr
- 7205 E 46th St
- 4502 N Kitley Ave
- 4944 N Katherine Dr
- 6327 E 52nd Place
- 4407 Barnor Dr
- 4628 Dean St
- 5329 Hedgerow Dr
- 4463 N Bolton Ave
- 6209 Meadowlark Dr
- 6808 Summer Time Dr
- 6814 Summer Time Dr
- 4464 Four Seasons Cir
- 6143 E 43rd St
- 5939 Brendonridge Ct S
- 4601 N Audubon Rd
- 4736 N Audubon Rd
- 5719 Laurel Hall Dr
- 5451 Daniel Dr
