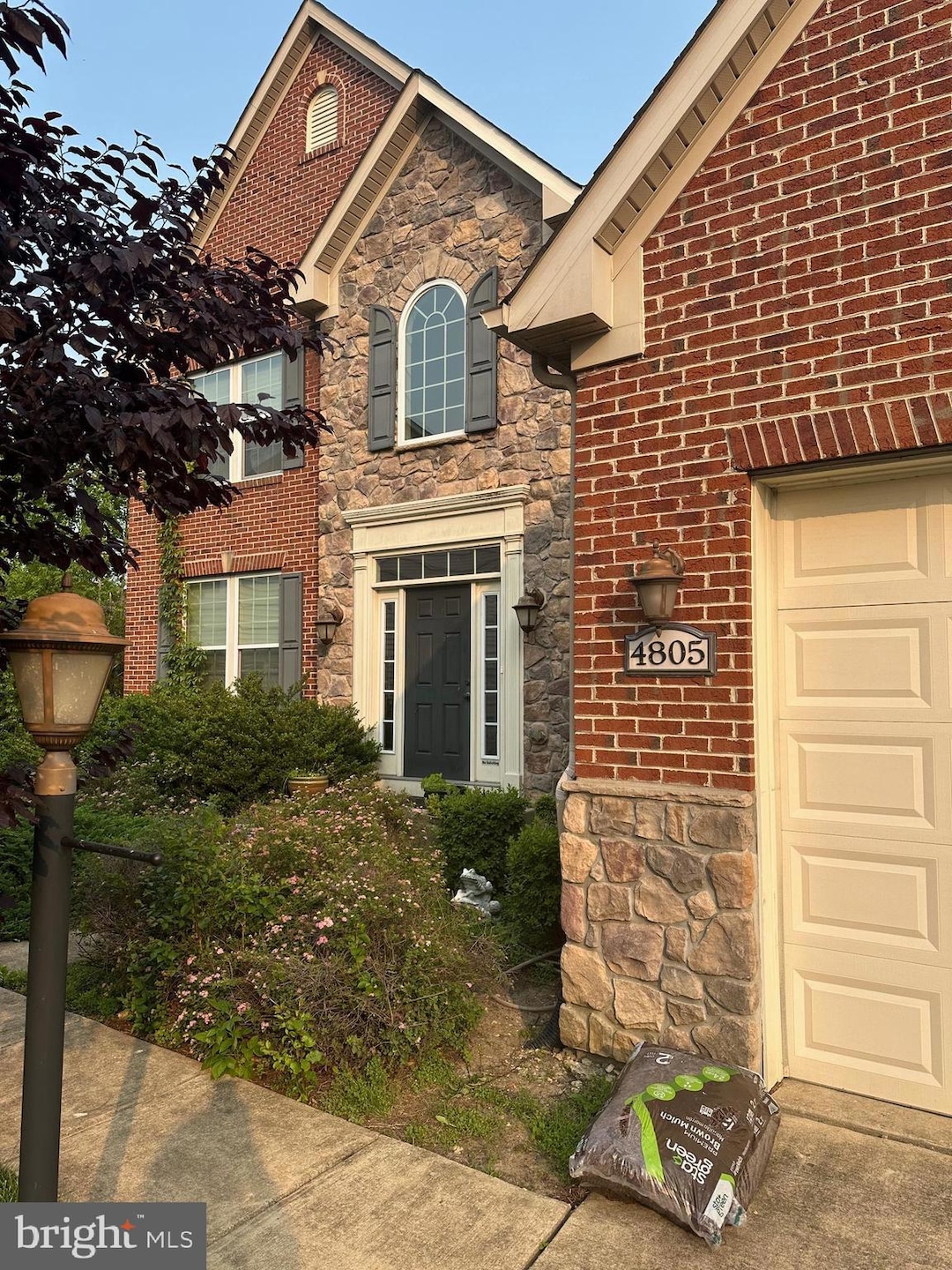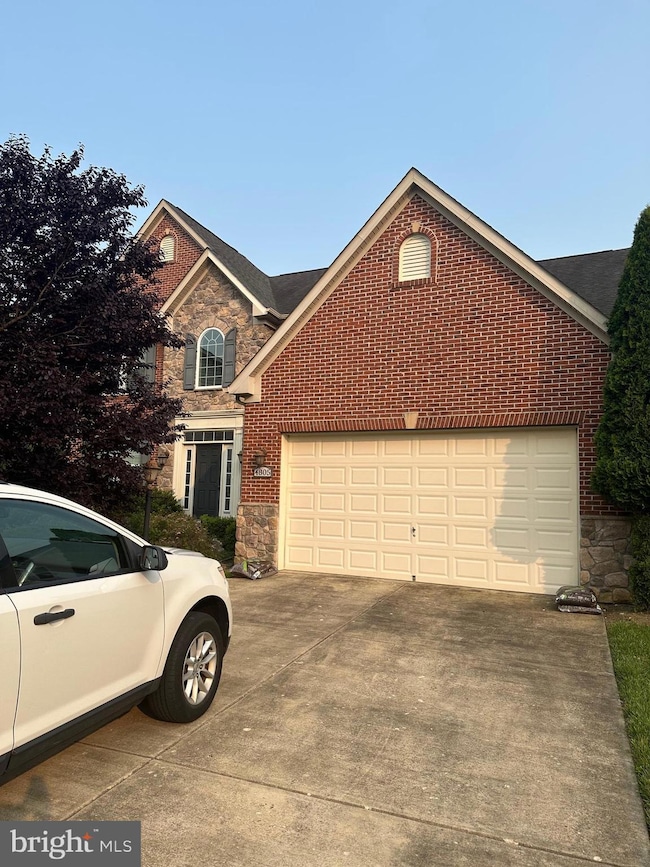
Estimated payment $5,406/month
Highlights
- Gourmet Kitchen
- Colonial Architecture
- 1 Fireplace
- Open Floorplan
- Deck
- Breakfast Area or Nook
About This Home
Home Sweet Home! This beauty is tucked in rear of a round-about with plenty of driveway parking for 4 in addition to the 2 car garage, pruned landscaping, brick, stone and vinyl exterior and deck for outside entertaining. Step inside and take a look at the wood floors in the foyer with wood and carpet floors leading upstairs. There's plenty of entertainment space with a living and dining room combination, adequate kitchen with granite counters with island eating space, rear sunroom for more dining or relaxing opportunities and a family room with fireplace. The owner's suite has the works with dual walk-in closets, luxury bathroom and plenty of storage. The remaining 3 bedrooms share a full bathroom. Title work has begun and seller prefers Cardinal Title Group.
Home Details
Home Type
- Single Family
Est. Annual Taxes
- $8,510
Year Built
- Built in 2012
Lot Details
- 10,436 Sq Ft Lot
- Privacy Fence
- Wood Fence
- Property is in good condition
- Property is zoned LMXC
HOA Fees
- $160 Monthly HOA Fees
Parking
- 2 Car Attached Garage
- 4 Driveway Spaces
- Front Facing Garage
- Garage Door Opener
Home Design
- Colonial Architecture
- Brick Exterior Construction
- Slab Foundation
- Frame Construction
- Shingle Roof
- Stone Siding
Interior Spaces
- Property has 2.5 Levels
- Open Floorplan
- Ceiling Fan
- 1 Fireplace
- Family Room Off Kitchen
- Combination Dining and Living Room
Kitchen
- Gourmet Kitchen
- Breakfast Area or Nook
- Built-In Oven
- Electric Oven or Range
- Built-In Microwave
- Ice Maker
- Dishwasher
- Stainless Steel Appliances
- Kitchen Island
Flooring
- Carpet
- Ceramic Tile
Bedrooms and Bathrooms
- 4 Bedrooms
- Walk-In Closet
- Soaking Tub
Laundry
- Dryer
- Washer
Unfinished Basement
- Walk-Up Access
- Rough-In Basement Bathroom
- Basement with some natural light
Outdoor Features
- Deck
Utilities
- Forced Air Heating and Cooling System
- Vented Exhaust Fan
- Natural Gas Water Heater
Community Details
- Fair Wood Subdivision
Listing and Financial Details
- Tax Lot 29
- Assessor Parcel Number 17073837952
Map
Home Values in the Area
Average Home Value in this Area
Tax History
| Year | Tax Paid | Tax Assessment Tax Assessment Total Assessment is a certain percentage of the fair market value that is determined by local assessors to be the total taxable value of land and additions on the property. | Land | Improvement |
|---|---|---|---|---|
| 2024 | $7,922 | $589,367 | $0 | $0 |
| 2023 | $7,615 | $552,933 | $0 | $0 |
| 2022 | $7,226 | $516,500 | $201,200 | $315,300 |
| 2021 | $6,933 | $499,400 | $0 | $0 |
| 2020 | $6,814 | $482,300 | $0 | $0 |
| 2019 | $6,654 | $465,200 | $150,600 | $314,600 |
| 2018 | $6,439 | $444,500 | $0 | $0 |
| 2017 | $6,267 | $423,800 | $0 | $0 |
| 2016 | -- | $403,100 | $0 | $0 |
| 2015 | $436 | $396,900 | $0 | $0 |
| 2014 | $436 | $390,700 | $0 | $0 |
Property History
| Date | Event | Price | Change | Sq Ft Price |
|---|---|---|---|---|
| 07/20/2025 07/20/25 | For Sale | $820,000 | -- | $274 / Sq Ft |
Purchase History
| Date | Type | Sale Price | Title Company |
|---|---|---|---|
| Deed | $438,080 | None Available | |
| Deed | $123,600 | None Available | |
| Deed | $18,500,000 | -- | |
| Deed | $18,500,000 | -- |
Mortgage History
| Date | Status | Loan Amount | Loan Type |
|---|---|---|---|
| Open | $15,090 | Stand Alone Second | |
| Open | $398,142 | FHA |
Similar Homes in Bowie, MD
Source: Bright MLS
MLS Number: MDPG2154918
APN: 07-3837952
- 13410 Saint Simons Chapel Ct
- 4610 Doctor Beans Legacy Cir
- 4951 Collingtons Bounty Dr
- 4900 Collingtons Bounty Dr
- 0 Church Rd Unit MDPG2155210
- 0 Church Rd Unit MDPG2149818
- 0 Church Rd Unit MDPG2087386
- 0 Fairview Vista Dr
- 13801 Racetrack Field Ct
- 13102 Ogles Hope Dr
- 13006 Augustas Progress Dr
- 4300 Open Field Ct
- 14008 Tollison Dr
- 5106 Shamrocks Delight Dr
- 5506 Willow Grove Ct
- 5101 Landons Bequest Ln
- 4403 Cedar Reach Ln
- 12801 Willow Marsh Ln
- 5110 Landons Bequest Ln
- 12303 Marleigh Dr
- 4919 Collingtons Bounty Dr
- 13102 Ogles Hope Dr
- 13003 Belle Meade Trace
- 4502 Hatties Progress Dr
- 14502 Clover Hill Terrace
- 14649 London Ln Unit BASEMENT
- 14649 London Ln
- 4302 Stablemere Ct
- 4302 Stablemere Ct
- 12309 Eugenes Prospect Dr
- 2807 Folsom Ln
- 14017 Gullivers Trail
- 13011 Marthas Choice Cir
- 3240 Spriggs Request Way
- 12005 Traditions Blvd
- 14909 Health Center Dr
- 12007 Twin Cedar Ln
- 14903 Neath Ct
- 13333 Old Chapel Rd
- 13224 Dangelo Dr

