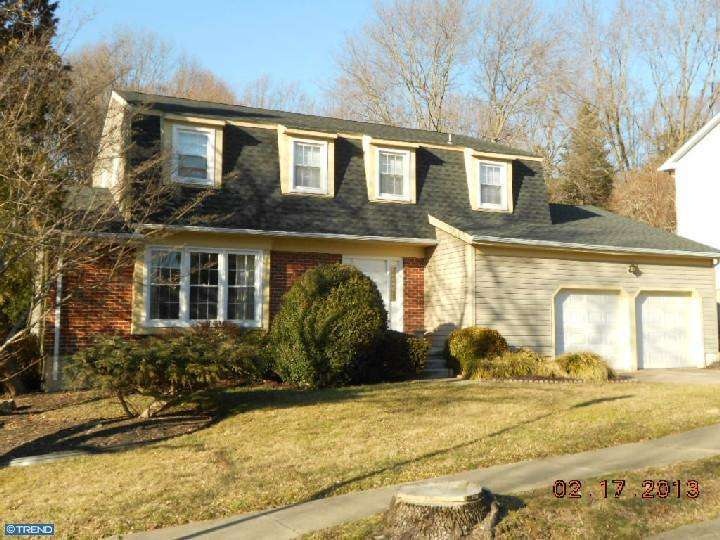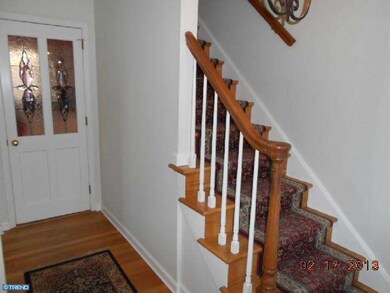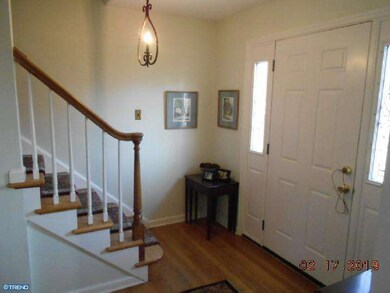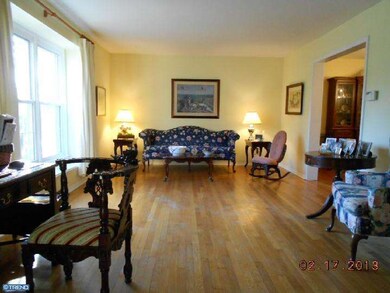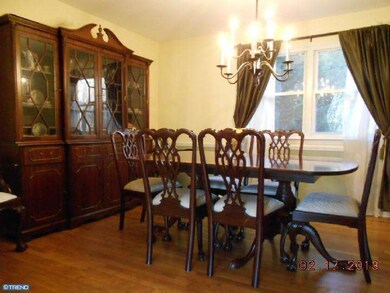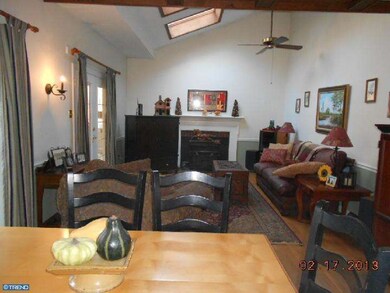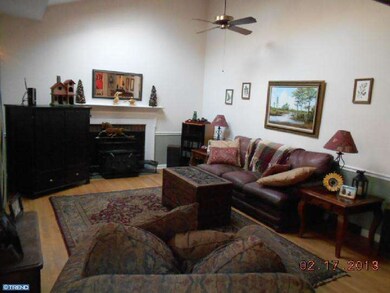
4805 Mermaid Blvd Wilmington, DE 19808
Pike Creek NeighborhoodEstimated Value: $419,000 - $501,072
Highlights
- Colonial Architecture
- Cathedral Ceiling
- 1 Fireplace
- Linden Hill Elementary School Rated A
- Wood Flooring
- Skylights
About This Home
As of June 2013Lovely Colonial in Pike Creek! Super Clean Home shows Pride of Ownership. Very Large Living and Family Rooms. Family Room features Cathedral Ceilings with Skylights and a Wood Burning Fireplace. There are two sets of French Doors in Family Room, one leading to a Large Deck area and the other to a Wonderful Tiled Sunroom. The Main level is Great for Entertaining. Powder and Laundry Rooms can be also be found on this level. There are 4 Bedrooms upstairs with 2 full Bathrooms. Rear Yard has a Park Like setting and is Fenced! Roof was replaced in 2009. Heater and Central Air were replaced 2004. This is a SHORT SALE. All offers must be approved by 3rd party. Offer submitted, but taking back up offers.
Last Agent to Sell the Property
Amelia Reed
RE/MAX Associates - Newark Listed on: 02/18/2013
Home Details
Home Type
- Single Family
Est. Annual Taxes
- $2,274
Year Built
- Built in 1973
Lot Details
- 9,583 Sq Ft Lot
- Lot Dimensions are 80x113
- Level Lot
- Property is in good condition
- Property is zoned NC6.5
HOA Fees
- $4 Monthly HOA Fees
Parking
- 2 Car Attached Garage
- 2 Open Parking Spaces
- On-Street Parking
Home Design
- Colonial Architecture
- Brick Exterior Construction
- Pitched Roof
- Aluminum Siding
- Vinyl Siding
Interior Spaces
- 2,150 Sq Ft Home
- Property has 2 Levels
- Cathedral Ceiling
- Ceiling Fan
- Skylights
- 1 Fireplace
- Family Room
- Living Room
- Dining Room
- Unfinished Basement
- Basement Fills Entire Space Under The House
- Eat-In Kitchen
- Laundry on main level
Flooring
- Wood
- Tile or Brick
- Vinyl
Bedrooms and Bathrooms
- 4 Bedrooms
- En-Suite Primary Bedroom
Outdoor Features
- Porch
Schools
- Warner Elementary School
- Skyline Middle School
- John Dickinson High School
Utilities
- Forced Air Heating and Cooling System
- Heating System Uses Oil
- Electric Water Heater
Community Details
- Association fees include snow removal
Listing and Financial Details
- Tax Lot 003
- Assessor Parcel Number 08-036.20-003
Ownership History
Purchase Details
Home Financials for this Owner
Home Financials are based on the most recent Mortgage that was taken out on this home.Purchase Details
Home Financials for this Owner
Home Financials are based on the most recent Mortgage that was taken out on this home.Similar Homes in Wilmington, DE
Home Values in the Area
Average Home Value in this Area
Purchase History
| Date | Buyer | Sale Price | Title Company |
|---|---|---|---|
| Taylor Ann O | $270,000 | None Available | |
| Wilson Belinda | $269,900 | -- |
Mortgage History
| Date | Status | Borrower | Loan Amount |
|---|---|---|---|
| Open | Taylor Ann O | $216,000 | |
| Previous Owner | Wilson Belinda | $311,000 | |
| Previous Owner | Wilson Belinda | $215,920 |
Property History
| Date | Event | Price | Change | Sq Ft Price |
|---|---|---|---|---|
| 06/10/2013 06/10/13 | Sold | $270,000 | -3.6% | $126 / Sq Ft |
| 05/01/2013 05/01/13 | Pending | -- | -- | -- |
| 02/18/2013 02/18/13 | For Sale | $280,000 | -- | $130 / Sq Ft |
Tax History Compared to Growth
Tax History
| Year | Tax Paid | Tax Assessment Tax Assessment Total Assessment is a certain percentage of the fair market value that is determined by local assessors to be the total taxable value of land and additions on the property. | Land | Improvement |
|---|---|---|---|---|
| 2024 | $2,975 | $90,700 | $12,800 | $77,900 |
| 2023 | $2,582 | $90,700 | $12,800 | $77,900 |
| 2022 | $2,599 | $90,700 | $12,800 | $77,900 |
| 2021 | $3,095 | $90,700 | $12,800 | $77,900 |
| 2020 | $3,096 | $90,700 | $12,800 | $77,900 |
| 2019 | $3,182 | $90,700 | $12,800 | $77,900 |
| 2018 | $3,042 | $90,700 | $12,800 | $77,900 |
| 2017 | $3,006 | $90,700 | $12,800 | $77,900 |
| 2016 | $2,859 | $90,700 | $12,800 | $77,900 |
| 2015 | $2,687 | $90,700 | $12,800 | $77,900 |
| 2014 | $2,496 | $90,700 | $12,800 | $77,900 |
Agents Affiliated with this Home
-

Seller's Agent in 2013
Amelia Reed
RE/MAX
-
Anthony Borleis

Buyer's Agent in 2013
Anthony Borleis
RE/MAX
(302) 740-2310
5 in this area
92 Total Sales
Map
Source: Bright MLS
MLS Number: 1003337682
APN: 08-036.20-003
- 4797 Hogan Dr
- 4803 Hogan Dr Unit 7
- 4805 Hogan Dr Unit 6
- 4807 Hogan Dr Unit 5
- 4809 Hogan Dr Unit 4
- 4811 Hogan Dr Unit 3
- 4815 Hogan Dr
- 4813 #2 Hogan Dr
- 4800 Sugar Plum Ct
- 5804 Tupelo Turn
- 4858 Hogan Dr
- 3603 632 Hewn Ln Unit 632
- 4700 Linden Knoll Dr Unit 431
- 4928 S Tupelo Turn
- 5909 Stone Pine Rd
- 4950 W Brigantine Ct Unit 4950
- 4907 Plum Run Ct
- 5431 Doral Dr
- 5405 Delray Dr
- 15 Ryan White Cir
- 4805 Mermaid Blvd
- 4807 Mermaid Blvd
- 4803 Mermaid Blvd
- 4901 Mermaid Blvd
- 4800 Pennington Ct
- 4804 Mermaid Blvd
- 4802 Mermaid Blvd
- 4806 Mermaid Blvd
- 4802 Pennington Ct
- 4800 Mermaid Blvd
- 4808 Mermaid Blvd
- 4 Ault Ct
- 6 Ault Ct
- 4801 Pennington Ct
- 8 Ault Ct
- 4748 Hogan Dr
- 4810 Mermaid Blvd
- 105 Sassafrass Ct
- 107 Sassafrass Ct
- 4803 Pennington Ct
