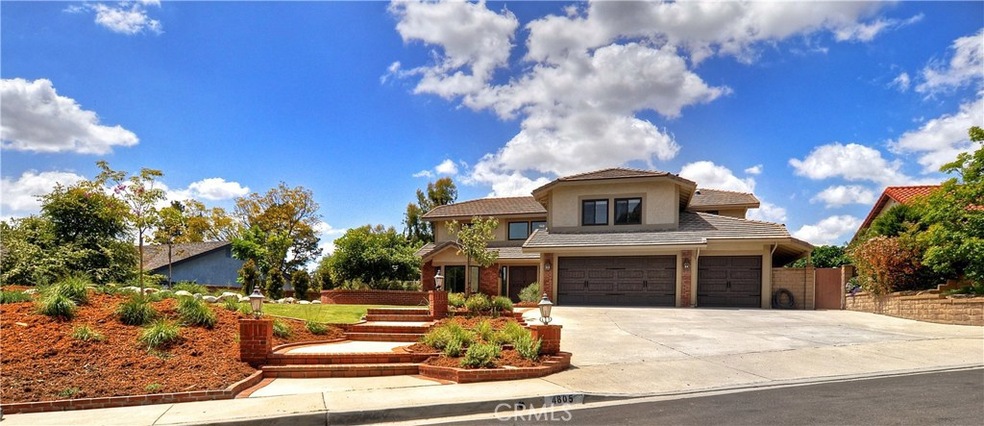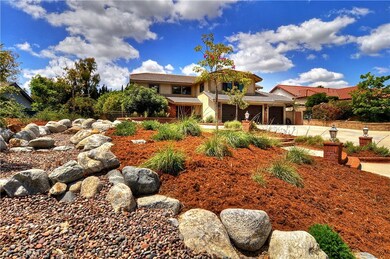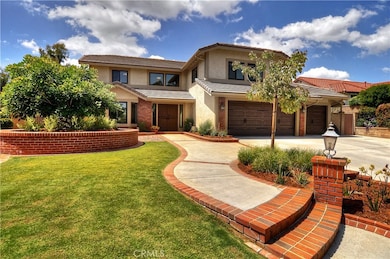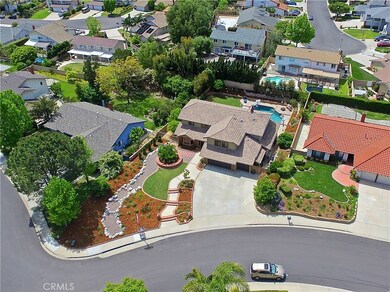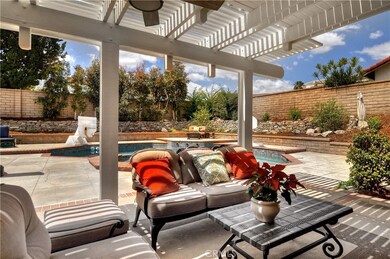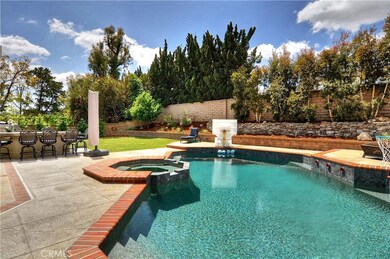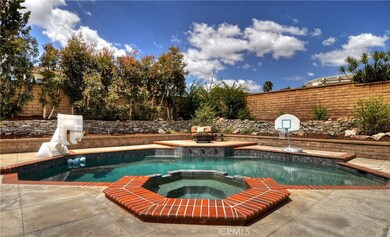
4805 Via Amante Yorba Linda, CA 92886
Highlights
- In Ground Spa
- Primary Bedroom Suite
- Open Floorplan
- Travis Ranch Middle School Rated A
- Updated Kitchen
- Contemporary Architecture
About This Home
As of March 2021Welcome to 4805 Via Amante a beautiful remodeled home ideally located on a pristine neighborhood with excellent schools and NO HOA or Mello Roos in Highly desirable Yorba Linda.
Situated in a multi-million dollar neighborhood and a rare find, this custom pool home has 5 bedrooms plus a huge bonus room/ workout room. Recently upgraded with designer tile floors that look like wood, new carpet and a beautiful entry door, this two story home sits on a very expansive lot with privacy and a tranquil setting.. just a perfect entertainers backyard with Pool, Spa, BBQ and much more! You won't find anything else like this, that provides the possibility to accommodate a large family and their hobbies with room for multiple cars, boat and RV parking.
The home offers a cozy family room w/fireplace and eating area next to the open kitchen with patio doors to showcase the inviting backyard as well as a formal dining room and living room ,there is a great room with bathroom that has a desk area, bonus room and work out room. One of the upstairs room has been converted to a large office. Master suite has a balcony overlooking the backyard, a very large ensuite bathroom with a soaking tub and walking shower. There is so much more, Award-winning schools and the New YLHS add to the appeal of this special home.
Last Agent to Sell the Property
First Team Real Estate License #01364746 Listed on: 04/19/2017

Home Details
Home Type
- Single Family
Est. Annual Taxes
- $17,013
Year Built
- Built in 1985 | Remodeled
Lot Details
- 0.32 Acre Lot
- Landscaped
- Sprinkler System
Parking
- 2 Car Attached Garage
- Parking Available
- Two Garage Doors
- Garage Door Opener
- Driveway
- RV Potential
Home Design
- Contemporary Architecture
Interior Spaces
- 3,318 Sq Ft Home
- Open Floorplan
- Recessed Lighting
- Double Pane Windows
- Family Room with Fireplace
- Family Room Off Kitchen
- Living Room
- L-Shaped Dining Room
- Home Office
- Bonus Room
- Game Room
- Storage
- Laundry Room
Kitchen
- Updated Kitchen
- Open to Family Room
- Eat-In Kitchen
- Double Oven
- Dishwasher
- Granite Countertops
Flooring
- Carpet
- Stone
Bedrooms and Bathrooms
- 5 Bedrooms
- Primary Bedroom Suite
- Walk-In Closet
- Remodeled Bathroom
- Granite Bathroom Countertops
- Makeup or Vanity Space
- Dual Vanity Sinks in Primary Bathroom
- Soaking Tub
- Walk-in Shower
Pool
- In Ground Spa
- Private Pool
Outdoor Features
- Balcony
- Covered patio or porch
- Exterior Lighting
- Outdoor Grill
Schools
- Travis Elementary And Middle School
- Yorba Linda High School
Utilities
- Forced Air Heating and Cooling System
- 220 Volts in Garage
- Natural Gas Connected
Community Details
- No Home Owners Association
Listing and Financial Details
- Tax Lot 31
- Tax Tract Number 10899
- Assessor Parcel Number 35015234
Ownership History
Purchase Details
Home Financials for this Owner
Home Financials are based on the most recent Mortgage that was taken out on this home.Purchase Details
Home Financials for this Owner
Home Financials are based on the most recent Mortgage that was taken out on this home.Purchase Details
Purchase Details
Home Financials for this Owner
Home Financials are based on the most recent Mortgage that was taken out on this home.Purchase Details
Home Financials for this Owner
Home Financials are based on the most recent Mortgage that was taken out on this home.Purchase Details
Purchase Details
Home Financials for this Owner
Home Financials are based on the most recent Mortgage that was taken out on this home.Purchase Details
Home Financials for this Owner
Home Financials are based on the most recent Mortgage that was taken out on this home.Purchase Details
Home Financials for this Owner
Home Financials are based on the most recent Mortgage that was taken out on this home.Purchase Details
Similar Homes in Yorba Linda, CA
Home Values in the Area
Average Home Value in this Area
Purchase History
| Date | Type | Sale Price | Title Company |
|---|---|---|---|
| Grant Deed | $1,425,000 | First American Title | |
| Grant Deed | $1,335,000 | Chicago Title Company | |
| Interfamily Deed Transfer | -- | None Available | |
| Grant Deed | -- | None Available | |
| Grant Deed | $1,150,000 | Chicago Title Company | |
| Interfamily Deed Transfer | -- | None Available | |
| Interfamily Deed Transfer | -- | Chicago Title Company | |
| Interfamily Deed Transfer | -- | Chicago Title Company | |
| Grant Deed | $870,000 | Chicago Title Company | |
| Interfamily Deed Transfer | -- | -- |
Mortgage History
| Date | Status | Loan Amount | Loan Type |
|---|---|---|---|
| Open | $548,250 | New Conventional | |
| Previous Owner | $765,601 | New Conventional | |
| Previous Owner | $690,000 | Adjustable Rate Mortgage/ARM | |
| Previous Owner | $400,000 | Purchase Money Mortgage | |
| Previous Owner | $620,000 | Unknown |
Property History
| Date | Event | Price | Change | Sq Ft Price |
|---|---|---|---|---|
| 07/11/2025 07/11/25 | Price Changed | $1,999,000 | -4.8% | $596 / Sq Ft |
| 04/17/2025 04/17/25 | For Sale | $2,100,000 | +47.4% | $626 / Sq Ft |
| 03/04/2021 03/04/21 | Sold | $1,425,000 | +1.8% | $432 / Sq Ft |
| 02/02/2021 02/02/21 | For Sale | $1,400,000 | +4.9% | $424 / Sq Ft |
| 11/23/2020 11/23/20 | Sold | $1,335,000 | -1.1% | $402 / Sq Ft |
| 10/18/2020 10/18/20 | Pending | -- | -- | -- |
| 09/28/2020 09/28/20 | For Sale | $1,350,000 | 0.0% | $407 / Sq Ft |
| 06/14/2017 06/14/17 | Rented | $4,500 | 0.0% | -- |
| 06/13/2017 06/13/17 | Under Contract | -- | -- | -- |
| 06/08/2017 06/08/17 | For Rent | $4,500 | 0.0% | -- |
| 06/07/2017 06/07/17 | Sold | $1,150,000 | -1.5% | $347 / Sq Ft |
| 04/28/2017 04/28/17 | Pending | -- | -- | -- |
| 04/19/2017 04/19/17 | For Sale | $1,168,000 | -- | $352 / Sq Ft |
Tax History Compared to Growth
Tax History
| Year | Tax Paid | Tax Assessment Tax Assessment Total Assessment is a certain percentage of the fair market value that is determined by local assessors to be the total taxable value of land and additions on the property. | Land | Improvement |
|---|---|---|---|---|
| 2024 | $17,013 | $1,512,221 | $1,180,847 | $331,374 |
| 2023 | $16,657 | $1,482,570 | $1,157,693 | $324,877 |
| 2022 | $16,542 | $1,453,500 | $1,134,993 | $318,507 |
| 2021 | $15,324 | $1,335,000 | $1,029,864 | $305,136 |
| 2020 | $14,102 | $1,220,389 | $928,511 | $291,878 |
| 2019 | $13,499 | $1,196,460 | $910,305 | $286,155 |
| 2018 | $13,344 | $1,173,000 | $892,455 | $280,545 |
| 2017 | $11,181 | $965,334 | $642,297 | $323,037 |
| 2016 | $10,802 | $946,406 | $629,703 | $316,703 |
| 2015 | $10,734 | $932,191 | $620,245 | $311,946 |
| 2014 | $9,906 | $864,000 | $573,554 | $290,446 |
Agents Affiliated with this Home
-
Tasha Mazakas
T
Seller's Agent in 2025
Tasha Mazakas
Active Brokerage, Inc
(562) 881-0662
4 in this area
62 Total Sales
-
Zoe Mazakas
Z
Seller Co-Listing Agent in 2025
Zoe Mazakas
Active Brokerage, Inc
(562) 676-7906
1 in this area
9 Total Sales
-
Nancy DuShane-Bank

Seller's Agent in 2021
Nancy DuShane-Bank
RE/MAX
(714) 337-4240
5 in this area
31 Total Sales
-
Paula Aragone

Seller's Agent in 2020
Paula Aragone
First Team Real Estate
(714) 366-6117
11 in this area
115 Total Sales
-
Michael Killam

Buyer's Agent in 2020
Michael Killam
Keller Williams Realty
(951) 729-3340
4 in this area
221 Total Sales
Map
Source: California Regional Multiple Listing Service (CRMLS)
MLS Number: PW17083538
APN: 350-152-34
- 4820 Via Corzo
- 20681 Via Amarilla
- 20660 Calle Feliz
- 20640 Smoketree Ave
- 20709 Calle Pera
- 4300 Deodar Dr
- 4811 Rideline Rd
- 4374 Mahogany Cir
- 21407 Zaca Ct
- 21210 Twin Oak
- 4885 Via Del Cerro
- 4341 Pepper Ave
- 20472 Via Marwah
- 5260 Via Brumosa
- 4152 Beech Ave
- 4144 Rainwood Ave
- 5035 Via Donaldo
- 21620 Brisbane Way
- 5225 Via Azafran
- 4710 Avenida Del Este
