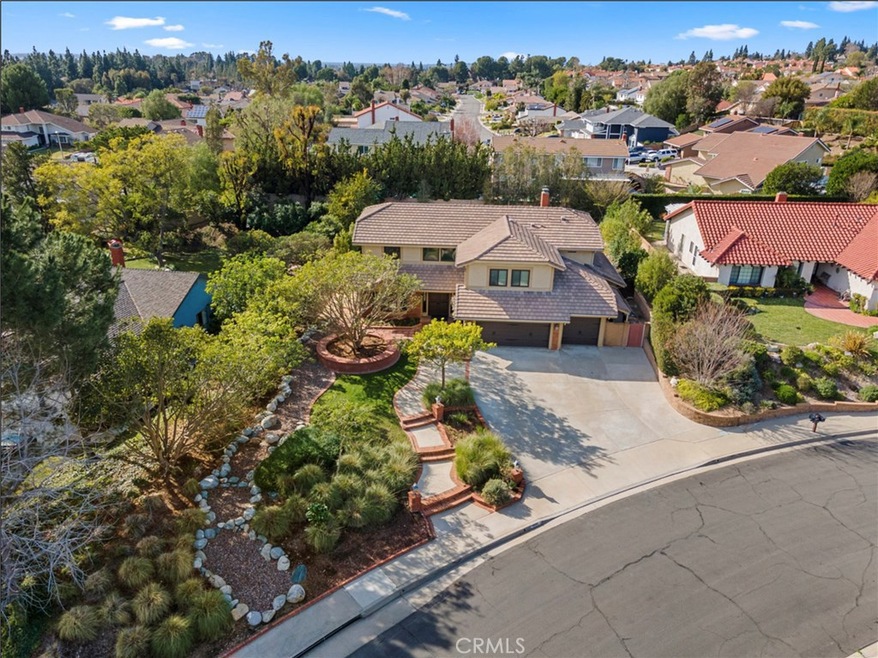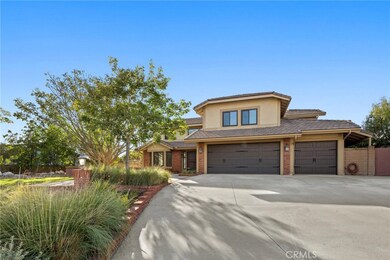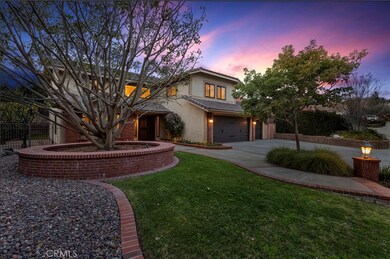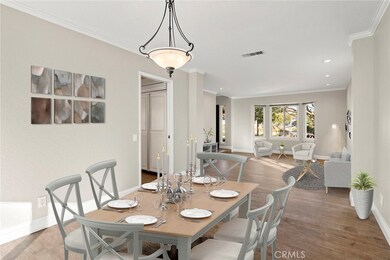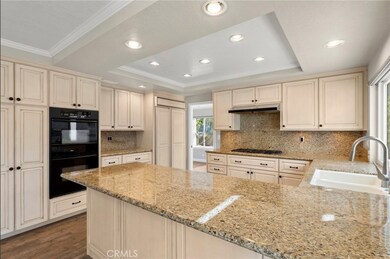
4805 Via Amante Yorba Linda, CA 92886
Highlights
- Pebble Pool Finish
- RV Access or Parking
- City Lights View
- Travis Ranch Middle School Rated A
- Primary Bedroom Suite
- Updated Kitchen
About This Home
As of March 2021From the grand entry, soaring ceilings, formal living and dining rooms to the spacious family room that opens to the gorgeous, serene, resort style backyard you will be proud to call this your new home. The opulent and sumptuous master suite has a viewing deck overlooking the backyard, 2 separate closets (one is a bedroom sized walk-in), custom doors, beautiful soaking tub, huge steam shower with 4 heads, and custom lighting fixtures. The chef’s dream kitchen enjoys a Thermador gas rangetop and soft close cabinets. Located on a private almost 1/3 acre lot, complete with stunning pool, spa, and BBQ for entertaining and social distancing. Lush landscaping, and water color changing pool round out your dream home. You won’t want to miss the outdoor full cabana bath. If you need multi-generational living this is the home for you. The existing workout/shop or downstairs game/play room could be a Granny flat with a private entry and living area. The owners purchased in November and have spent thousands on upgrades! Just a few of the new expensive upgrades include converting the pool to saltwater, adding a Pentair Intellicenter, so you can control your pool, or the water features, from your phone, and new carpeting. There are electronic solar shades on the upstairs rear bedrooms, a 3 speed whole house fan, bonus room that is great for home schooling, an office, or just fun! Just before moving in, after doing so much work, the owners were transferred. Will go fast, amazing YL schools.
Last Agent to Sell the Property
RE/MAX New Dimension License #01134869 Listed on: 02/02/2021

Home Details
Home Type
- Single Family
Est. Annual Taxes
- $17,013
Year Built
- Built in 1985 | Remodeled
Lot Details
- 0.32 Acre Lot
- Stone Wall
- Block Wall Fence
- Fence is in excellent condition
- Drip System Landscaping
- Corner Lot
- Gentle Sloping Lot
- Sprinklers Throughout Yard
- Private Yard
- Lawn
Parking
- 2.5 Car Direct Access Garage
- Front Facing Garage
- Side by Side Parking
- Two Garage Doors
- Garage Door Opener
- Driveway Up Slope From Street
- On-Street Parking
- RV Access or Parking
- Golf Cart Garage
Property Views
- City Lights
- Peek-A-Boo
- Mountain
- Hills
- Pool
Home Design
- Traditional Architecture
- Turnkey
- Planned Development
- Tile Roof
- Flat Tile Roof
- Stucco
Interior Spaces
- 3,300 Sq Ft Home
- 2-Story Property
- Open Floorplan
- Wired For Sound
- Crown Molding
- High Ceiling
- Ceiling Fan
- Recessed Lighting
- Wood Burning Fireplace
- Fireplace With Gas Starter
- Double Pane Windows
- ENERGY STAR Qualified Windows with Low Emissivity
- Shutters
- Window Screens
- Double Door Entry
- Sliding Doors
- Panel Doors
- Family Room with Fireplace
- Family Room Off Kitchen
- Living Room
- Dining Room
- Home Office
- Bonus Room
- Game Room
- Workshop
- Storage
- Utility Room
- Home Gym
Kitchen
- Updated Kitchen
- Breakfast Area or Nook
- Open to Family Room
- Eat-In Kitchen
- Breakfast Bar
- Double Oven
- Gas Cooktop
- Range Hood
- Freezer
- Ice Maker
- Water Line To Refrigerator
- Dishwasher
- Granite Countertops
- Pots and Pans Drawers
- Self-Closing Drawers and Cabinet Doors
- Disposal
Flooring
- Wood
- Carpet
- Tile
Bedrooms and Bathrooms
- 4 Bedrooms
- Primary Bedroom Suite
- Walk-In Closet
- Dressing Area
- Mirrored Closets Doors
- Remodeled Bathroom
- In-Law or Guest Suite
- Dual Sinks
- Dual Vanity Sinks in Primary Bathroom
- Private Water Closet
- Soaking Tub
- Bathtub with Shower
- Multiple Shower Heads
- Separate Shower
- Exhaust Fan In Bathroom
Laundry
- Laundry Room
- Gas Dryer Hookup
Attic
- Attic Fan
- Pull Down Stairs to Attic
Home Security
- Carbon Monoxide Detectors
- Fire and Smoke Detector
Accessible Home Design
- Doors are 32 inches wide or more
- Low Pile Carpeting
Pool
- Pebble Pool Finish
- Heated In Ground Pool
- Heated Spa
- In Ground Spa
- Gas Heated Pool
- Saltwater Pool
- Fence Around Pool
Outdoor Features
- Balcony
- Covered patio or porch
- Exterior Lighting
- Outdoor Grill
- Rain Gutters
Location
- Property is near a park
- Property is near public transit
- Suburban Location
Schools
- Travis Ranch Elementary And Middle School
- Yorba Linda High School
Utilities
- Two cooling system units
- Whole House Fan
- Forced Air Heating and Cooling System
- Heating System Uses Natural Gas
- Natural Gas Connected
- Tankless Water Heater
- Cable TV Available
Listing and Financial Details
- Tax Lot 31
- Tax Tract Number 10899
- Assessor Parcel Number 35015234
Community Details
Overview
- No Home Owners Association
- Travis Ranch Subdivision
Recreation
- Hiking Trails
- Bike Trail
Ownership History
Purchase Details
Home Financials for this Owner
Home Financials are based on the most recent Mortgage that was taken out on this home.Purchase Details
Home Financials for this Owner
Home Financials are based on the most recent Mortgage that was taken out on this home.Purchase Details
Purchase Details
Home Financials for this Owner
Home Financials are based on the most recent Mortgage that was taken out on this home.Purchase Details
Home Financials for this Owner
Home Financials are based on the most recent Mortgage that was taken out on this home.Purchase Details
Purchase Details
Home Financials for this Owner
Home Financials are based on the most recent Mortgage that was taken out on this home.Purchase Details
Home Financials for this Owner
Home Financials are based on the most recent Mortgage that was taken out on this home.Purchase Details
Home Financials for this Owner
Home Financials are based on the most recent Mortgage that was taken out on this home.Purchase Details
Similar Homes in Yorba Linda, CA
Home Values in the Area
Average Home Value in this Area
Purchase History
| Date | Type | Sale Price | Title Company |
|---|---|---|---|
| Grant Deed | $1,425,000 | First American Title | |
| Grant Deed | $1,335,000 | Chicago Title Company | |
| Interfamily Deed Transfer | -- | None Available | |
| Grant Deed | -- | None Available | |
| Grant Deed | $1,150,000 | Chicago Title Company | |
| Interfamily Deed Transfer | -- | None Available | |
| Interfamily Deed Transfer | -- | Chicago Title Company | |
| Interfamily Deed Transfer | -- | Chicago Title Company | |
| Grant Deed | $870,000 | Chicago Title Company | |
| Interfamily Deed Transfer | -- | -- |
Mortgage History
| Date | Status | Loan Amount | Loan Type |
|---|---|---|---|
| Open | $548,250 | New Conventional | |
| Previous Owner | $765,601 | New Conventional | |
| Previous Owner | $690,000 | Adjustable Rate Mortgage/ARM | |
| Previous Owner | $400,000 | Purchase Money Mortgage | |
| Previous Owner | $620,000 | Unknown |
Property History
| Date | Event | Price | Change | Sq Ft Price |
|---|---|---|---|---|
| 07/11/2025 07/11/25 | Price Changed | $1,999,000 | -4.8% | $596 / Sq Ft |
| 04/17/2025 04/17/25 | For Sale | $2,100,000 | +47.4% | $626 / Sq Ft |
| 03/04/2021 03/04/21 | Sold | $1,425,000 | +1.8% | $432 / Sq Ft |
| 02/02/2021 02/02/21 | For Sale | $1,400,000 | +4.9% | $424 / Sq Ft |
| 11/23/2020 11/23/20 | Sold | $1,335,000 | -1.1% | $402 / Sq Ft |
| 10/18/2020 10/18/20 | Pending | -- | -- | -- |
| 09/28/2020 09/28/20 | For Sale | $1,350,000 | 0.0% | $407 / Sq Ft |
| 06/14/2017 06/14/17 | Rented | $4,500 | 0.0% | -- |
| 06/13/2017 06/13/17 | Under Contract | -- | -- | -- |
| 06/08/2017 06/08/17 | For Rent | $4,500 | 0.0% | -- |
| 06/07/2017 06/07/17 | Sold | $1,150,000 | -1.5% | $347 / Sq Ft |
| 04/28/2017 04/28/17 | Pending | -- | -- | -- |
| 04/19/2017 04/19/17 | For Sale | $1,168,000 | -- | $352 / Sq Ft |
Tax History Compared to Growth
Tax History
| Year | Tax Paid | Tax Assessment Tax Assessment Total Assessment is a certain percentage of the fair market value that is determined by local assessors to be the total taxable value of land and additions on the property. | Land | Improvement |
|---|---|---|---|---|
| 2024 | $17,013 | $1,512,221 | $1,180,847 | $331,374 |
| 2023 | $16,657 | $1,482,570 | $1,157,693 | $324,877 |
| 2022 | $16,542 | $1,453,500 | $1,134,993 | $318,507 |
| 2021 | $15,324 | $1,335,000 | $1,029,864 | $305,136 |
| 2020 | $14,102 | $1,220,389 | $928,511 | $291,878 |
| 2019 | $13,499 | $1,196,460 | $910,305 | $286,155 |
| 2018 | $13,344 | $1,173,000 | $892,455 | $280,545 |
| 2017 | $11,181 | $965,334 | $642,297 | $323,037 |
| 2016 | $10,802 | $946,406 | $629,703 | $316,703 |
| 2015 | $10,734 | $932,191 | $620,245 | $311,946 |
| 2014 | $9,906 | $864,000 | $573,554 | $290,446 |
Agents Affiliated with this Home
-
Tasha Mazakas
T
Seller's Agent in 2025
Tasha Mazakas
Active Brokerage, Inc
(562) 881-0662
4 in this area
62 Total Sales
-
Zoe Mazakas
Z
Seller Co-Listing Agent in 2025
Zoe Mazakas
Active Brokerage, Inc
(562) 676-7906
1 in this area
9 Total Sales
-
Nancy DuShane-Bank

Seller's Agent in 2021
Nancy DuShane-Bank
RE/MAX
(714) 337-4240
5 in this area
31 Total Sales
-
Paula Aragone

Seller's Agent in 2020
Paula Aragone
First Team Real Estate
(714) 366-6117
11 in this area
115 Total Sales
-
Michael Killam

Buyer's Agent in 2020
Michael Killam
Keller Williams Realty
(951) 729-3340
4 in this area
221 Total Sales
Map
Source: California Regional Multiple Listing Service (CRMLS)
MLS Number: PW21017112
APN: 350-152-34
- 4820 Via Corzo
- 20681 Via Amarilla
- 20660 Calle Feliz
- 20709 Calle Pera
- 4300 Deodar Dr
- 4811 Rideline Rd
- 4374 Mahogany Cir
- 21407 Zaca Ct
- 21210 Twin Oak
- 4885 Via Del Cerro
- 4341 Pepper Ave
- 20472 Via Marwah
- 5260 Via Brumosa
- 4152 Beech Ave
- 4144 Rainwood Ave
- 5035 Via Donaldo
- 21620 Brisbane Way
- 5225 Via Azafran
- 4710 Avenida Del Este
- 5110 Via Donaldo
