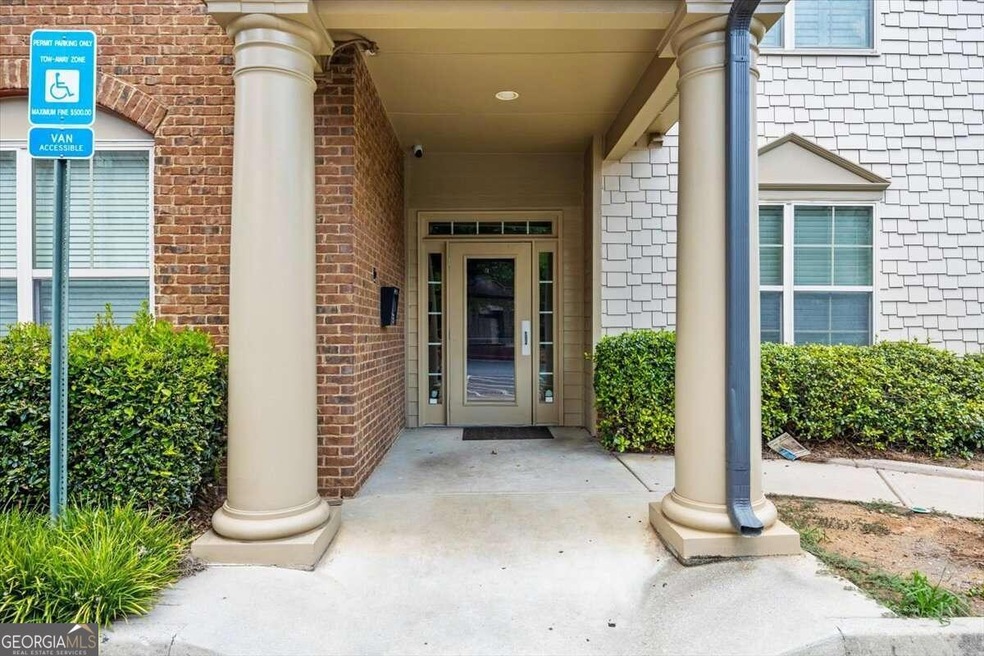
$250,000
- 2 Beds
- 2 Baths
- 1,404 Sq Ft
- 67 Middleton Ct SE
- Smyrna, GA
Beautiful and pristine main-level end unit - the largest two-bedroom floor plan available! The spacious living room features a cozy fireplace and flows seamlessly into a separate formal dining room and screened-in porch. The kitchen is equipped with granite countertops, stainless appliances, a convenient breakfast bar, an abundance of cabinets with slide-out shelves in all lower cabinets for
Kelly Chancy Keller Williams Realty Buckhead
