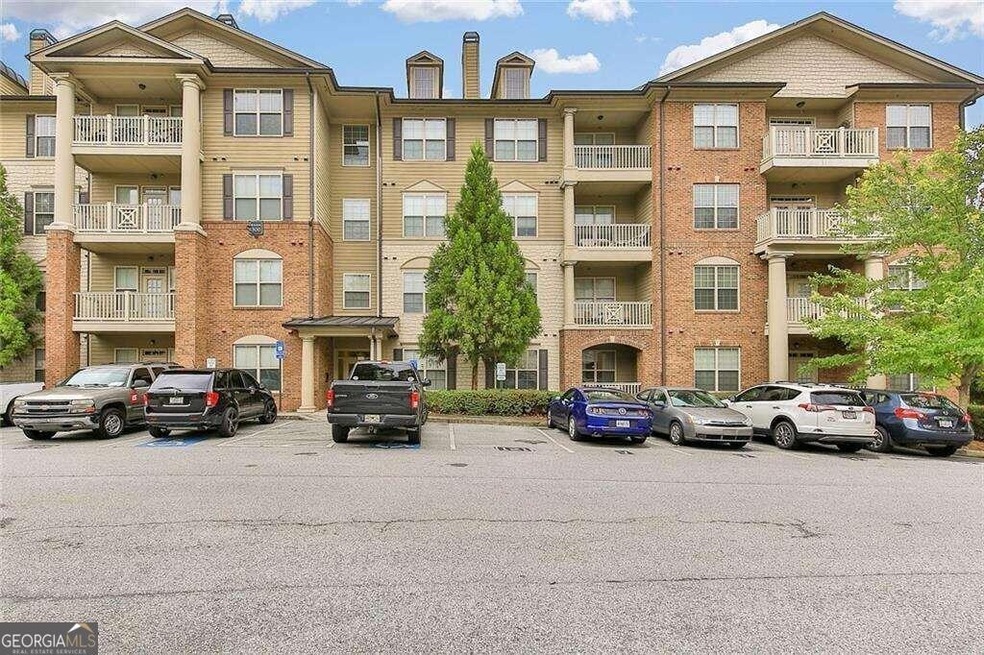Simply STUNNING Designer Inspired FULLY Renovated unit you WILL NOT find @ the Flats! This luxury sun washed unit is a 3 BR/2BA located in highly desired West Village Condos with spectacular walkability to restaurants, entertainment and shopping strategically located on Atlanta Rd & Rt 285 for seamless access to major highways. This is a unique floor plan with a ready to use office and/or BR and a split bedroom plan for roommates or guests! The open concept unit is equipped with acid washed concrete flooring, large quartz island with built in pop up receptacles, new upscale Thor SS appliances (refrigerator, microwave, dishwasher and range/oven), reverse osmosis filter in kitchen, upscaling lighting throughout, linear fireplace, with customized bench, spa like owners bath with walk in shower and soaking tub, custom built in closet system, separate renovated guest bath with built in closet system, NEW hot water heater, NEW roof and NEW bedroom carpeting for easy carefree condo living! You'll enjoy the private covered rear patio, 2 covered tandem parking spaces and elevator access steps away from unit with tons of visitor parking in the front of the building. Parking is not a problem at this entry level unit for all of your guests! With the HOA fee including a Pool, Clubroom and Workout Room, Gas, Water, Sewer and Trash, you CAN'T Beat It! Minutes from the Truist Park, the Battery Atlanta, Smyrna Square, Silver Comet Trail, Mercedes Benz, the airport, easy access to the Upper Westside or Downtown. This amazing unit will not last, schedule your private tour today!

