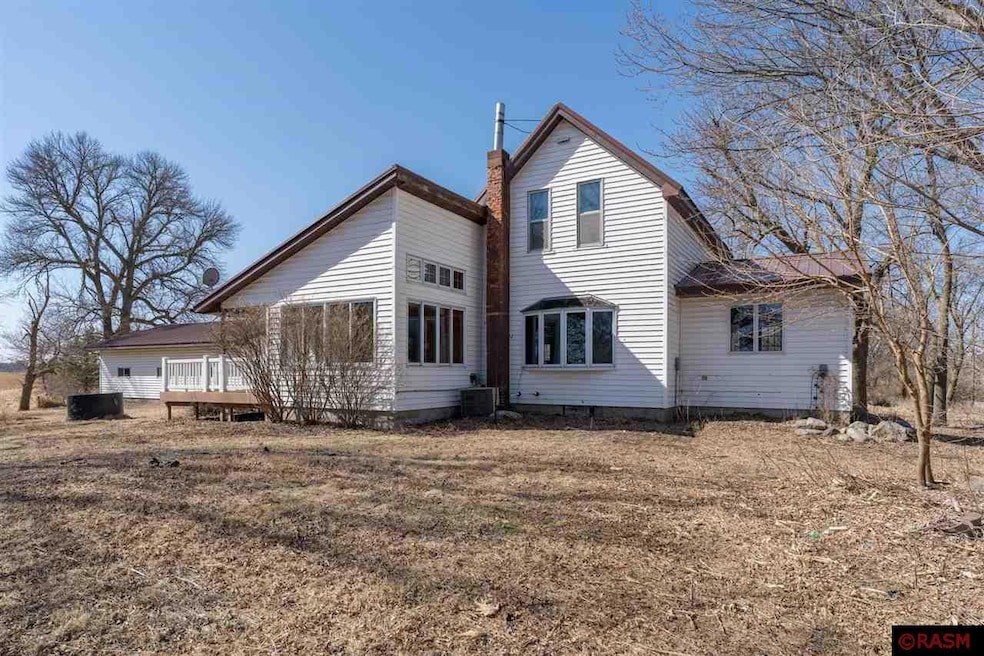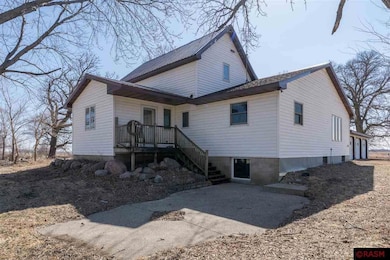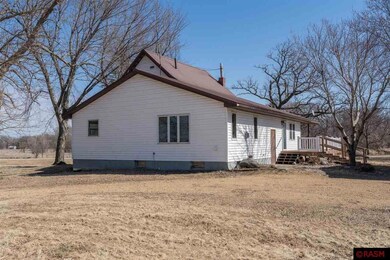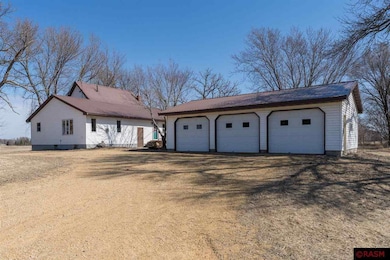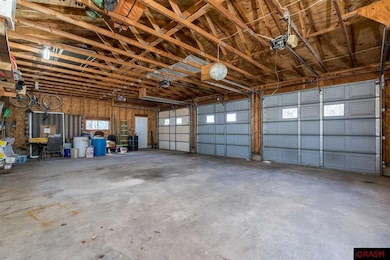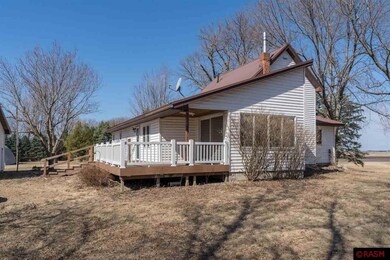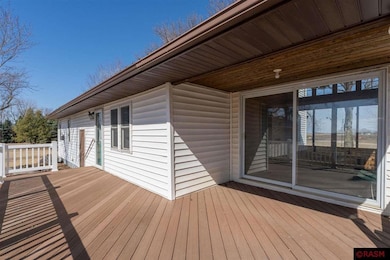
48057 165th St Madelia, MN 56062
Highlights
- Deck
- Bathroom on Main Level
- Forced Air Heating and Cooling System
- 3 Car Detached Garage
- Grain Storage
- Community Deck or Porch
About This Home
As of April 2025Lots of historic charm in this 1900-built, 2-story home situated on 5 picturesque acres just outside of Madelia. This spacious property offers plenty of room to spread out, along with multiple outbuildings and a 3-stall detached garage—ideal for storage, hobbies, or a workshop. The first floor welcomes you with a family room featuring a fireplace. The adjacent living room provides additional gathering space. Enjoy the changing seasons from the enclosed vaulted sunporch with deck access. The primary bedroom boasts direct access to a private deck. A second bedroom, full bath, and convenient main-floor laundry complete this level. Upstairs, you'll find two additional bedrooms and a 3/4 bath. The lower level presents a fantastic opportunity to finish for additional living space. With sprawling acreage, mature trees, generator and multiple outbuildings, this property offers great potential—whether you're dreaming of a hobby farm, workshop, or simply space to enjoy the outdoors. Don't miss out!
Home Details
Home Type
- Single Family
Est. Annual Taxes
- $2,246
Year Built
- Built in 1900
Lot Details
- 5 Acre Lot
- Lot Dimensions are 841x245x101x213x125x280
- Irregular Lot
Parking
- 3 Car Detached Garage
Home Design
- Frame Construction
- Asphalt Shingled Roof
- Vinyl Siding
Interior Spaces
- Family Room with Fireplace
Kitchen
- Range
- Dishwasher
Bedrooms and Bathrooms
- 4 Bedrooms
- Bathroom on Main Level
Partially Finished Basement
- Basement Fills Entire Space Under The House
- Stone Basement
- Block Basement Construction
Outdoor Features
- Deck
- Storage Shed
Farming
- Grain Storage
Utilities
- Forced Air Heating and Cooling System
- Heating System Powered By Owned Propane
- Private Water Source
- Private Sewer
Community Details
- Community Deck or Porch
Listing and Financial Details
- Assessor Parcel Number R41.11.32.300.002
Ownership History
Purchase Details
Home Financials for this Owner
Home Financials are based on the most recent Mortgage that was taken out on this home.Similar Homes in Madelia, MN
Home Values in the Area
Average Home Value in this Area
Purchase History
| Date | Type | Sale Price | Title Company |
|---|---|---|---|
| Warranty Deed | $250,000 | Near North Title Group Llc |
Property History
| Date | Event | Price | Change | Sq Ft Price |
|---|---|---|---|---|
| 04/30/2025 04/30/25 | Sold | $250,000 | -16.4% | $85 / Sq Ft |
| 03/28/2025 03/28/25 | Pending | -- | -- | -- |
| 03/19/2025 03/19/25 | For Sale | $299,000 | -- | $102 / Sq Ft |
Tax History Compared to Growth
Tax History
| Year | Tax Paid | Tax Assessment Tax Assessment Total Assessment is a certain percentage of the fair market value that is determined by local assessors to be the total taxable value of land and additions on the property. | Land | Improvement |
|---|---|---|---|---|
| 2024 | $2,290 | $292,200 | $71,300 | $220,900 |
| 2023 | $2,192 | $293,200 | $71,300 | $221,900 |
| 2022 | $1,934 | $285,400 | $71,300 | $214,100 |
| 2021 | $1,844 | $230,800 | $71,300 | $159,500 |
| 2020 | $1,824 | $220,800 | $59,400 | $161,400 |
| 2019 | $1,760 | $220,800 | $59,400 | $161,400 |
| 2018 | $1,390 | $210,200 | $59,400 | $150,800 |
| 2017 | $1,542 | $186,300 | $59,300 | $127,000 |
| 2016 | $1,580 | $181,500 | $59,300 | $122,200 |
| 2015 | $14 | $178,400 | $59,400 | $119,000 |
| 2014 | $1,320 | $160,200 | $59,300 | $100,900 |
Agents Affiliated with this Home
-
Jen True

Seller's Agent in 2025
Jen True
TRUE REAL ESTATE
(507) 317-4433
496 Total Sales
Map
Source: REALTOR® Association of Southern Minnesota
MLS Number: 7036930
APN: R41-11-32-300-002
- TBD 174th St
- 0 Minnesota 15
- 110 Gage Ave SE
- 522 1st St SE
- 515 Drew Ave SE
- 214 Crosby Ave NE
- 16 5th St SE Unit Fifth St
- 214 214 Ne Crosby Ave
- 7 Dill Ave SW
- 888 Mill Race Rd
- 886 Mill Race Rd
- 704 704 W Main St
- 624 E Nathan St
- 605 E Nathan St
- 603 E Nathan St
- 431 W Humphrey St
- 341 S Main St
- 341 341 S Main St
- 34907 790th Ave
- 315 Loraine Dr
