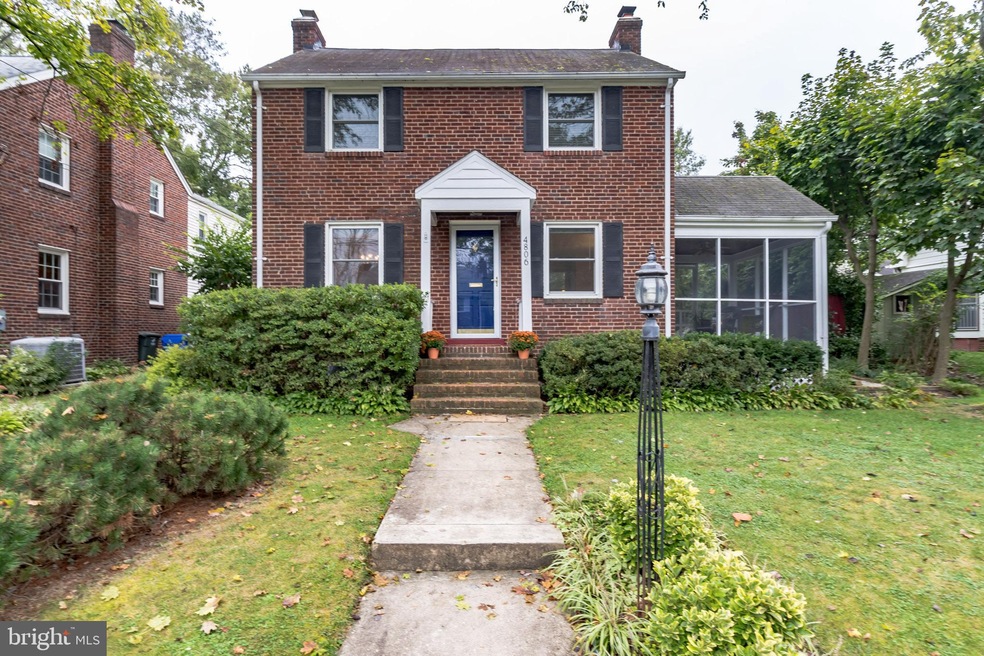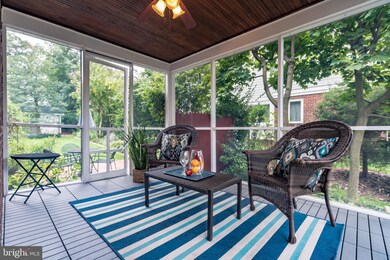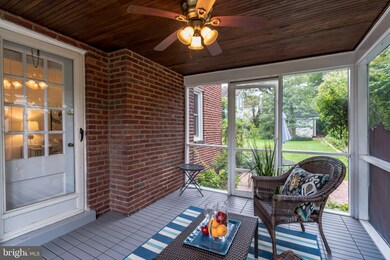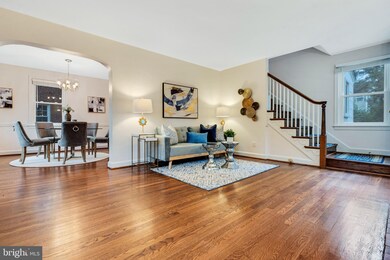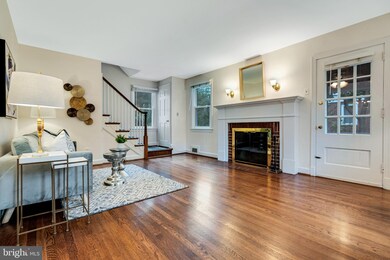
4806 7th St N Arlington, VA 22203
Bluemont NeighborhoodEstimated Value: $878,000 - $1,049,000
Highlights
- Colonial Architecture
- Traditional Floor Plan
- 1 Fireplace
- Ashlawn Elementary School Rated A
- Wood Flooring
- No HOA
About This Home
As of November 2021Classic Arlington colonial on quiet street just a few blocks from bustling Ballston center, with its shops, restaurants, movie theaters and Metro station. This location can't be beat! It's close to hike and bike trails of Bluemont and Lubber Run and the brand new Lubber Run Community Center. Hardwood floors, and cozy fireplace. Wonderful screen porch, and fabulous back yard with 2 brick patios. Room off the kitchen perfect for office, with powder room. 3 bedrooms on upper level, one with charming built-in dresser. Updated stainless kitchen appliances. Lower level rec room has new vinyl flooring (2018), and unfinished space provides ample storage. Spacious back yard has holly, peach and pear trees and a brand new shed to store your lawn tools. HVAC replaced in 2021, gas stove 2021, refrigerator 2019, dishwasher 2017. Windows new in 2016. - Open Saturday 2-4, Sunday 2-4
Home Details
Home Type
- Single Family
Est. Annual Taxes
- $7,668
Year Built
- Built in 1940
Lot Details
- 6,600 Sq Ft Lot
- East Facing Home
- Partially Fenced Property
- Property is in very good condition
- Property is zoned R-6
Parking
- On-Street Parking
Home Design
- Colonial Architecture
- Brick Exterior Construction
- Permanent Foundation
Interior Spaces
- 1,326 Sq Ft Home
- Property has 3 Levels
- Traditional Floor Plan
- 1 Fireplace
- Screen For Fireplace
- Window Treatments
- Living Room
- Formal Dining Room
- Den
- Game Room
- Utility Room
- Wood Flooring
Kitchen
- Gas Oven or Range
- Microwave
- Dishwasher
- Upgraded Countertops
- Disposal
Bedrooms and Bathrooms
- 3 Bedrooms
- En-Suite Primary Bedroom
Laundry
- Dryer
- Washer
Finished Basement
- Basement Fills Entire Space Under The House
- Walk-Up Access
- Connecting Stairway
- Rear Basement Entry
- Laundry in Basement
Home Security
- Storm Windows
- Storm Doors
Outdoor Features
- Screened Patio
- Shed
- Porch
Schools
- Ashlawn Elementary School
- Swanson Middle School
- Washington-Liberty High School
Utilities
- Forced Air Heating and Cooling System
- Natural Gas Water Heater
Community Details
- No Home Owners Association
- Brandon Village Subdivision
Listing and Financial Details
- Tax Lot 291
- Assessor Parcel Number 13-026-009
Ownership History
Purchase Details
Home Financials for this Owner
Home Financials are based on the most recent Mortgage that was taken out on this home.Similar Homes in Arlington, VA
Home Values in the Area
Average Home Value in this Area
Purchase History
| Date | Buyer | Sale Price | Title Company |
|---|---|---|---|
| Kooi Kimberly | $852,000 | Allied Title & Escrow |
Mortgage History
| Date | Status | Borrower | Loan Amount |
|---|---|---|---|
| Open | Kooi Kimberly | $568,000 | |
| Previous Owner | Deblauw Kimberly J | $235,000 |
Property History
| Date | Event | Price | Change | Sq Ft Price |
|---|---|---|---|---|
| 11/08/2021 11/08/21 | Sold | $852,000 | +3.3% | $643 / Sq Ft |
| 10/12/2021 10/12/21 | Pending | -- | -- | -- |
| 10/08/2021 10/08/21 | For Sale | $825,000 | -- | $622 / Sq Ft |
Tax History Compared to Growth
Tax History
| Year | Tax Paid | Tax Assessment Tax Assessment Total Assessment is a certain percentage of the fair market value that is determined by local assessors to be the total taxable value of land and additions on the property. | Land | Improvement |
|---|---|---|---|---|
| 2024 | $9,318 | $902,000 | $724,100 | $177,900 |
| 2023 | $9,082 | $881,700 | $724,100 | $157,600 |
| 2022 | $8,262 | $802,100 | $669,100 | $133,000 |
| 2021 | $7,668 | $744,500 | $621,200 | $123,300 |
| 2020 | $7,290 | $710,500 | $580,800 | $129,700 |
| 2019 | $6,939 | $676,300 | $555,500 | $120,800 |
| 2018 | $6,853 | $681,200 | $525,200 | $156,000 |
| 2017 | $6,605 | $656,600 | $505,000 | $151,600 |
| 2016 | $6,326 | $638,300 | $484,800 | $153,500 |
| 2015 | $6,327 | $635,200 | $469,700 | $165,500 |
| 2014 | $6,075 | $609,900 | $444,400 | $165,500 |
Agents Affiliated with this Home
-
Carolyn Connell

Seller's Agent in 2021
Carolyn Connell
Keller Williams Realty
(703) 401-3062
1 in this area
87 Total Sales
-
Chris Fraser

Buyer's Agent in 2021
Chris Fraser
Pearson Smith Realty, LLC
(703) 568-2123
2 in this area
40 Total Sales
Map
Source: Bright MLS
MLS Number: VAAR2005826
APN: 13-026-009
- 790 N Wakefield St
- 809 N Abingdon St
- 834 N Abingdon St
- 4516 4th Rd N
- 824 N Edison St
- 4417 7th St N
- 828 N Wakefield St
- 866 N Abingdon St
- 4810 3rd St N
- 851 N Glebe Rd Unit 1209
- 851 N Glebe Rd Unit 406
- 851 N Glebe Rd Unit 321
- 851 N Glebe Rd Unit 1407
- 851 N Glebe Rd Unit 1207
- 308 N Granada St
- 900 N Taylor St Unit 1631
- 900 N Taylor St Unit 731
- 900 N Taylor St Unit 1527
- 900 N Taylor St Unit 1811
- 900 N Taylor St Unit 1105
- 4806 7th St N
- 4800 7th St N
- 4812 7th St N
- 618 N Buchanan St
- 610 N Buchanan St
- 615 N George Mason Dr
- 611 N George Mason Dr
- 4805 7th St N
- 4809 7th St N
- 607 N George Mason Dr
- 621 N George Mason Dr
- 4813 7th St N
- 601 N George Mason Dr
- 625 N Buchanan St
- 4801 7th St N
- 621 N Buchanan St
- 535 N George Mason Dr
- 629 N Buchanan St
- 617 N Buchanan St
- 4901 7th St N
