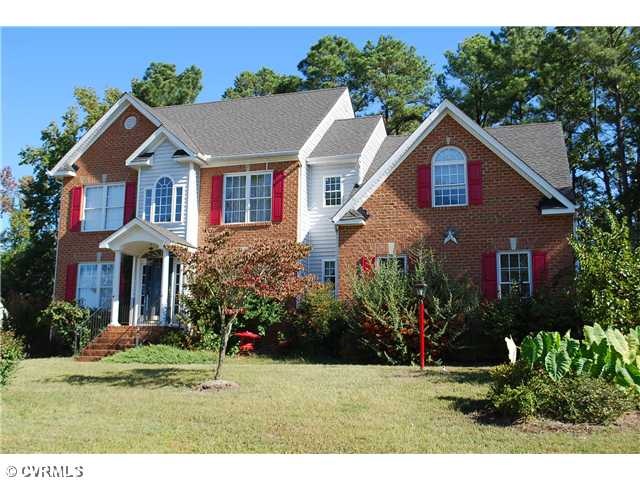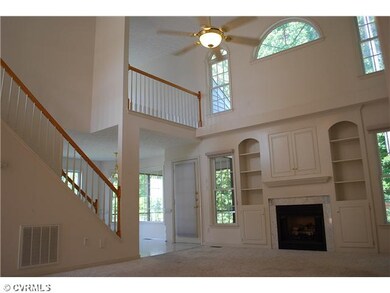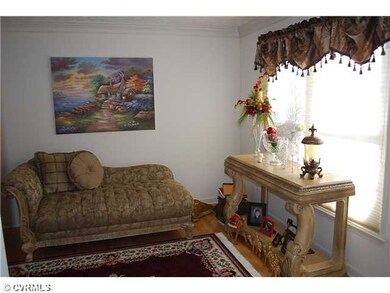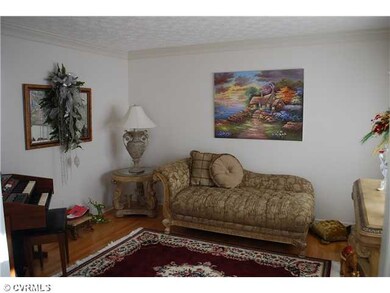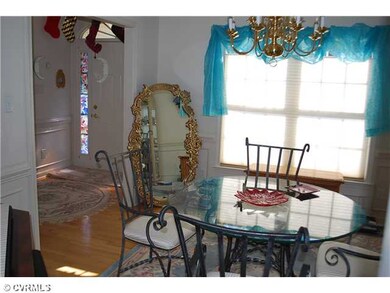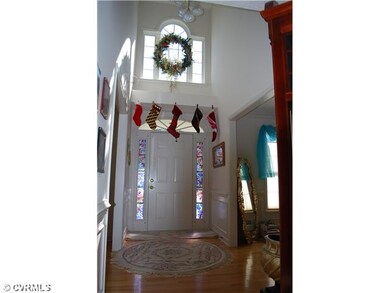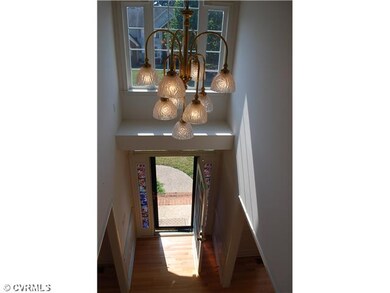
4806 Nairn Ln Chesterfield, VA 23831
About This Home
As of October 2017This beautiful homes features a very bright and open floor plan. The Family Room features Cathederal Ceilings and a gas firepalce. The Kitchen is very bright and open and features a Breakfast Nook that looks out into the back yard and entry onto a screened in Deck. Both the Formal & Dining Rooms have hardwood Floors and many windows to brighten the house.The Master Bedroom is Oversized, has a walk in closet and a huge spa-style bath. Upstairs you will find three more Bedrooms, 2 More Full Baths and another room that could be used as a bedroom and features a loft. The back yard is very charming and has a detached shed. You will also find a 2 car garage. This home is being priced to sell! Being sold as is-inspections are for informational purposes only at the buyers expense-NO KNOWN Defects
Last Agent to Sell the Property
Coldwell Banker Prime License #0225099848 Listed on: 09/24/2012

Last Buyer's Agent
Christy Maxwell-Huskey
Virginia Capital Realty License #0225181727
Home Details
Home Type
- Single Family
Est. Annual Taxes
- $25
Year Built
- 2000
Home Design
- Shingle Roof
- Composition Roof
Interior Spaces
- Property has 2 Levels
Bedrooms and Bathrooms
- 4 Bedrooms
- 3 Full Bathrooms
Utilities
- Central Air
- Heat Pump System
Listing and Financial Details
- Assessor Parcel Number 787-646-68-27-00000
Ownership History
Purchase Details
Home Financials for this Owner
Home Financials are based on the most recent Mortgage that was taken out on this home.Purchase Details
Home Financials for this Owner
Home Financials are based on the most recent Mortgage that was taken out on this home.Similar Homes in the area
Home Values in the Area
Average Home Value in this Area
Purchase History
| Date | Type | Sale Price | Title Company |
|---|---|---|---|
| Warranty Deed | $315,000 | Attorney | |
| Warranty Deed | $237,000 | -- |
Mortgage History
| Date | Status | Loan Amount | Loan Type |
|---|---|---|---|
| Open | $300,256 | VA | |
| Closed | $315,000 | Commercial | |
| Previous Owner | $266,000 | Adjustable Rate Mortgage/ARM | |
| Previous Owner | $270,750 | Stand Alone Refi Refinance Of Original Loan | |
| Previous Owner | $242,095 | VA |
Property History
| Date | Event | Price | Change | Sq Ft Price |
|---|---|---|---|---|
| 10/02/2017 10/02/17 | Sold | $315,000 | -0.9% | $119 / Sq Ft |
| 08/26/2017 08/26/17 | Pending | -- | -- | -- |
| 07/07/2017 07/07/17 | For Sale | $317,900 | +34.1% | $120 / Sq Ft |
| 11/21/2012 11/21/12 | Sold | $237,000 | +0.9% | $90 / Sq Ft |
| 10/22/2012 10/22/12 | Pending | -- | -- | -- |
| 09/24/2012 09/24/12 | For Sale | $235,000 | -- | $89 / Sq Ft |
Tax History Compared to Growth
Tax History
| Year | Tax Paid | Tax Assessment Tax Assessment Total Assessment is a certain percentage of the fair market value that is determined by local assessors to be the total taxable value of land and additions on the property. | Land | Improvement |
|---|---|---|---|---|
| 2025 | $25 | $464,100 | $72,000 | $392,100 |
| 2024 | $25 | $455,600 | $72,000 | $383,600 |
| 2023 | $3,860 | $424,200 | $72,000 | $352,200 |
| 2022 | $3,458 | $375,900 | $69,000 | $306,900 |
| 2021 | $3,260 | $336,200 | $67,000 | $269,200 |
| 2020 | $3,045 | $320,500 | $67,000 | $253,500 |
| 2019 | $3,045 | $320,500 | $67,000 | $253,500 |
| 2018 | $2,926 | $308,000 | $65,000 | $243,000 |
| 2017 | $25 | $271,400 | $65,000 | $206,400 |
| 2016 | -- | $265,900 | $65,000 | $200,900 |
| 2015 | $2,513 | $259,200 | $64,000 | $195,200 |
| 2014 | $2,511 | $259,000 | $64,000 | $195,000 |
Agents Affiliated with this Home
-
Kristin Wood

Seller's Agent in 2017
Kristin Wood
Keller Williams Realty
(804) 930-4645
40 in this area
331 Total Sales
-
Wade Randolph

Buyer's Agent in 2017
Wade Randolph
Premier Choice Realty
(804) 986-1050
4 in this area
49 Total Sales
-
Julia Burch
J
Seller's Agent in 2012
Julia Burch
Coldwell Banker Prime
(804) 426-1481
3 in this area
51 Total Sales
-
C
Buyer's Agent in 2012
Christy Maxwell-Huskey
Virginia Capital Realty
Map
Source: Central Virginia Regional MLS
MLS Number: 1223895
APN: 787-64-66-82-700-000
- 13146 Old Happy Hill Rd
- 13335 Happy Hill Rd
- 4516 Riderwood Way
- 13101 Harrowgate Rd
- 4312 Poplar Village Dr
- 13012 Harrowgate Rd
- 4608 Stoney Creek Pkwy
- 13600 Stoney Creek Terrace
- 4312 Erlene Ct
- 14313 Woodleigh Dr
- 13920 Sandy Oak Rd
- 5106 Beachmere Ct
- 12703 Kelsey Pointe Ct
- 4606 Oak Hollow Rd
- 12703 Colby Cove Ct
- 4837 Glenmorgan Ct
- 4600 Hill Spring Terrace
- 12731 Dell Hill Ct
- 4030 White Creek Cir
- 14407 Reisen Ln
