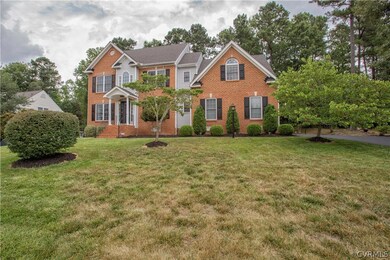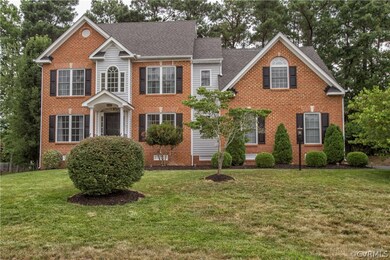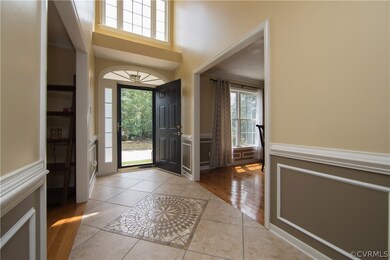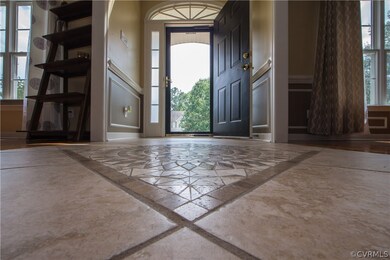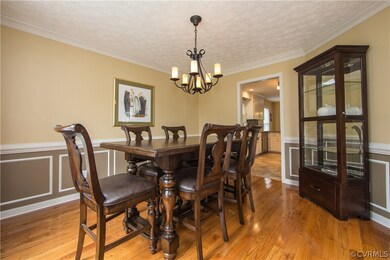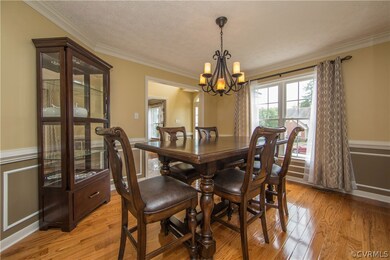
4806 Nairn Ln Chesterfield, VA 23831
Highlights
- Clubhouse
- Transitional Architecture
- Main Floor Primary Bedroom
- Deck
- Wood Flooring
- <<bathWSpaHydroMassageTubToken>>
About This Home
As of October 2017Welcome Home to this highly desired Nairn Lane, Stoney Glen West 5 bdrm/3.5 bath home! Open the door to a custom tiled entry, hardwood floors throughout the entire first floor and upgraded lighting. The kitchen offers beautiful GRANITE countertops and stainless steel appliances. This home features a 1st floor master w/WIC, dual vanities and vaulted ceilings. Don't miss the add'l 2nd Floor Master Suite w/a full bathroom, WIC and engineered hardwood floors. Enjoy Va afternoons on your screened porch with the security of a fully enclosed privacy fence. This home offers a central vacuum system, updated carpet, Irrigation system, Touch-screen security system and outdoor gazebo w/swing. Come see for yourself why this should be home for you.
Last Agent to Sell the Property
Keller Williams Realty License #0225228885 Listed on: 07/07/2017

Home Details
Home Type
- Single Family
Est. Annual Taxes
- $2,488
Year Built
- Built in 2000
Lot Details
- 0.34 Acre Lot
- Street terminates at a dead end
- Privacy Fence
- Back Yard Fenced
- Sprinkler System
- Zoning described as R12
HOA Fees
- $13 Monthly HOA Fees
Parking
- 2 Car Attached Garage
- Oversized Parking
- Garage Door Opener
- Driveway
Home Design
- Transitional Architecture
- Brick Exterior Construction
- Frame Construction
- Vinyl Siding
Interior Spaces
- 2,642 Sq Ft Home
- 2-Story Property
- Central Vacuum
- Wired For Data
- Built-In Features
- Bookcases
- Tray Ceiling
- High Ceiling
- Ceiling Fan
- Recessed Lighting
- Track Lighting
- Self Contained Fireplace Unit Or Insert
- Gas Fireplace
- Bay Window
- Separate Formal Living Room
- Crawl Space
- Washer and Dryer Hookup
Kitchen
- Eat-In Kitchen
- Induction Cooktop
- <<microwave>>
- Dishwasher
- Granite Countertops
- Disposal
Flooring
- Wood
- Carpet
- Tile
Bedrooms and Bathrooms
- 5 Bedrooms
- Primary Bedroom on Main
- En-Suite Primary Bedroom
- Walk-In Closet
- Double Vanity
- <<bathWSpaHydroMassageTubToken>>
Home Security
- Home Security System
- Storm Doors
- Fire and Smoke Detector
Outdoor Features
- Deck
- Exterior Lighting
- Gazebo
- Shed
- Front Porch
Schools
- Wells Elementary School
- Carver Middle School
- Matoaca High School
Utilities
- Forced Air Zoned Heating and Cooling System
- Gas Water Heater
- High Speed Internet
Listing and Financial Details
- Tax Lot 10
- Assessor Parcel Number 787-64-66-82-700-000
Community Details
Overview
- Stoney Glen West Subdivision
Recreation
- Tennis Courts
- Community Basketball Court
- Community Playground
- Community Pool
- Park
Additional Features
- Clubhouse
- Controlled Access
Ownership History
Purchase Details
Home Financials for this Owner
Home Financials are based on the most recent Mortgage that was taken out on this home.Purchase Details
Home Financials for this Owner
Home Financials are based on the most recent Mortgage that was taken out on this home.Similar Homes in Chesterfield, VA
Home Values in the Area
Average Home Value in this Area
Purchase History
| Date | Type | Sale Price | Title Company |
|---|---|---|---|
| Warranty Deed | $315,000 | Attorney | |
| Warranty Deed | $237,000 | -- |
Mortgage History
| Date | Status | Loan Amount | Loan Type |
|---|---|---|---|
| Open | $300,256 | VA | |
| Closed | $315,000 | Commercial | |
| Previous Owner | $266,000 | Adjustable Rate Mortgage/ARM | |
| Previous Owner | $270,750 | Stand Alone Refi Refinance Of Original Loan | |
| Previous Owner | $242,095 | VA |
Property History
| Date | Event | Price | Change | Sq Ft Price |
|---|---|---|---|---|
| 10/02/2017 10/02/17 | Sold | $315,000 | -0.9% | $119 / Sq Ft |
| 08/26/2017 08/26/17 | Pending | -- | -- | -- |
| 07/07/2017 07/07/17 | For Sale | $317,900 | +34.1% | $120 / Sq Ft |
| 11/21/2012 11/21/12 | Sold | $237,000 | +0.9% | $90 / Sq Ft |
| 10/22/2012 10/22/12 | Pending | -- | -- | -- |
| 09/24/2012 09/24/12 | For Sale | $235,000 | -- | $89 / Sq Ft |
Tax History Compared to Growth
Tax History
| Year | Tax Paid | Tax Assessment Tax Assessment Total Assessment is a certain percentage of the fair market value that is determined by local assessors to be the total taxable value of land and additions on the property. | Land | Improvement |
|---|---|---|---|---|
| 2025 | $25 | $464,100 | $72,000 | $392,100 |
| 2024 | $25 | $455,600 | $72,000 | $383,600 |
| 2023 | $3,860 | $424,200 | $72,000 | $352,200 |
| 2022 | $3,458 | $375,900 | $69,000 | $306,900 |
| 2021 | $3,260 | $336,200 | $67,000 | $269,200 |
| 2020 | $3,045 | $320,500 | $67,000 | $253,500 |
| 2019 | $3,045 | $320,500 | $67,000 | $253,500 |
| 2018 | $2,926 | $308,000 | $65,000 | $243,000 |
| 2017 | $25 | $271,400 | $65,000 | $206,400 |
| 2016 | -- | $265,900 | $65,000 | $200,900 |
| 2015 | $2,513 | $259,200 | $64,000 | $195,200 |
| 2014 | $2,511 | $259,000 | $64,000 | $195,000 |
Agents Affiliated with this Home
-
Kristin Wood

Seller's Agent in 2017
Kristin Wood
Keller Williams Realty
(804) 930-4645
40 in this area
331 Total Sales
-
Wade Randolph

Buyer's Agent in 2017
Wade Randolph
Premier Choice Realty
(804) 986-1050
4 in this area
49 Total Sales
-
Julia Burch
J
Seller's Agent in 2012
Julia Burch
Coldwell Banker Prime
(804) 426-1481
3 in this area
51 Total Sales
-
C
Buyer's Agent in 2012
Christy Maxwell-Huskey
Virginia Capital Realty
Map
Source: Central Virginia Regional MLS
MLS Number: 1724910
APN: 787-64-66-82-700-000
- 13146 Old Happy Hill Rd
- 13335 Happy Hill Rd
- 4516 Riderwood Way
- 13101 Harrowgate Rd
- 4312 Poplar Village Dr
- 13012 Harrowgate Rd
- 4608 Stoney Creek Pkwy
- 13600 Stoney Creek Terrace
- 4312 Erlene Ct
- 14313 Woodleigh Dr
- 13920 Sandy Oak Rd
- 5106 Beachmere Ct
- 12703 Kelsey Pointe Ct
- 4606 Oak Hollow Rd
- 12703 Colby Cove Ct
- 4837 Glenmorgan Ct
- 4600 Hill Spring Terrace
- 12731 Dell Hill Ct
- 4030 White Creek Cir
- 14407 Reisen Ln

