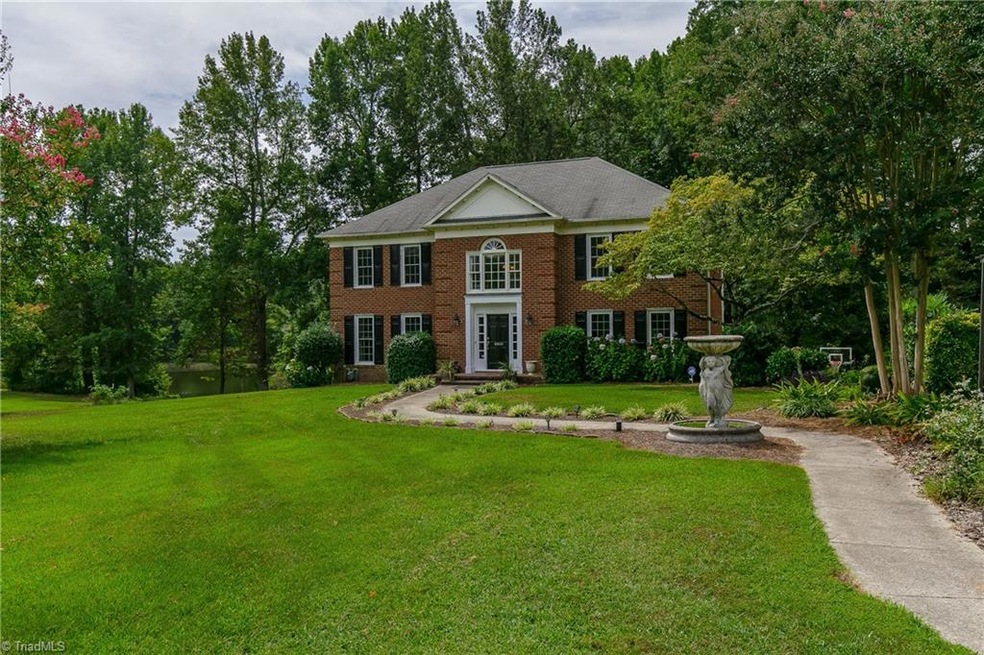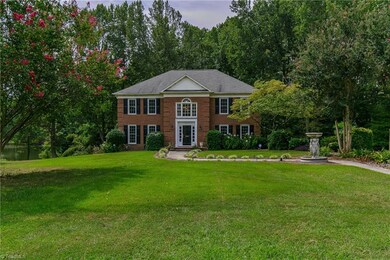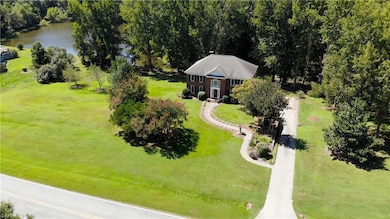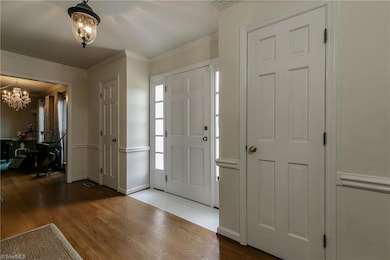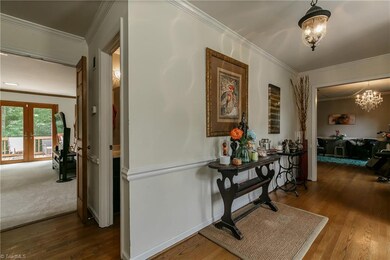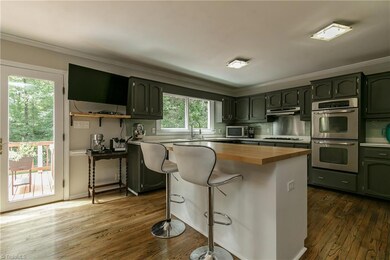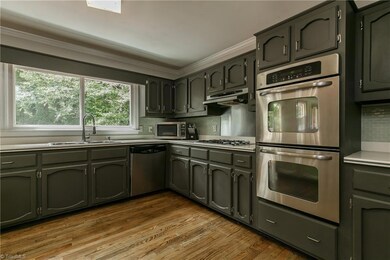
$599,000
- 4 Beds
- 4 Baths
- 3,160 Sq Ft
- 6307 Golden Fern Ct
- Greensboro, NC
A rare find in Crimson Oak Acres and surrounded by beautiful trees, plush grass, this beautifully maintained 4-bed, 4-bath brick beauty feels like your own private oasis. With plenty of room to grow this home features a main-level primary suite, cozy den with gas logs, upstairs game room, and a bright sunroom overlooking an 18-ft fish pond. Two garages (attached + detached) offer plenty of space.
Victoria Melton
