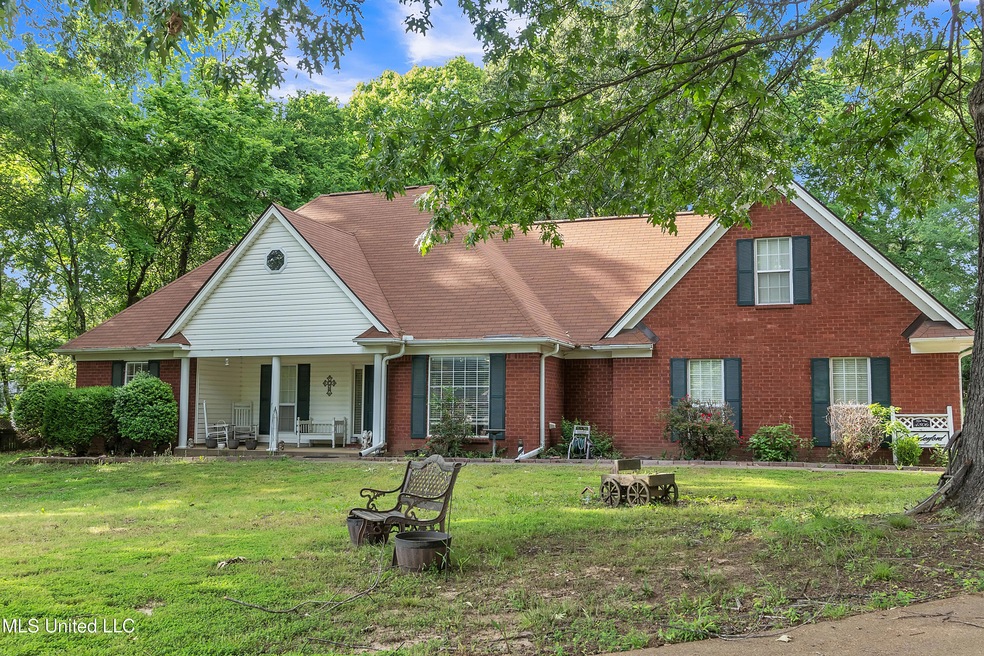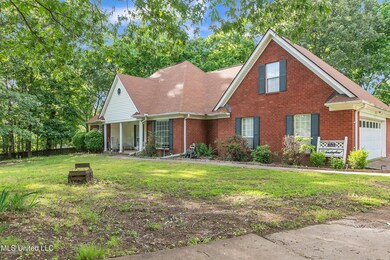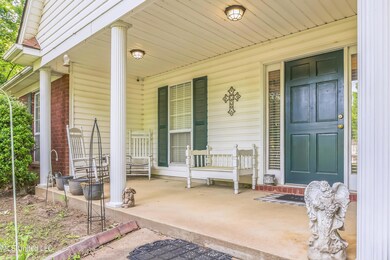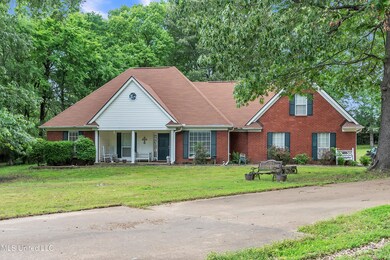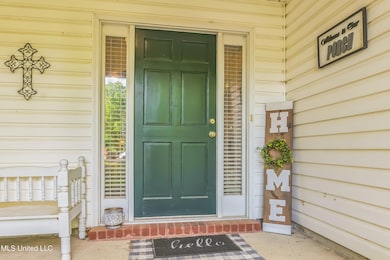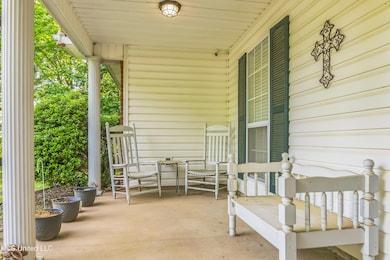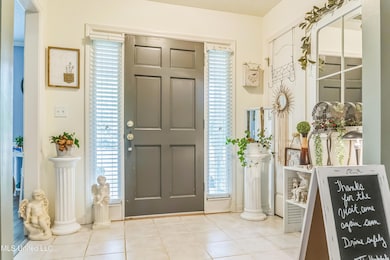
4806 Tara Cove Olive Branch, MS 38654
Estimated payment $2,034/month
Highlights
- 1 Acre Lot
- Open Floorplan
- <<bathWSpaHydroMassageTubToken>>
- Olive Branch High School Rated A-
- Traditional Architecture
- Attic
About This Home
BEAUTIFUL 4 BEDROOMS & 3 BATHS W/ EXPANDED BONUS ROOM WITH A FULL BATH UPSTAIRS SITUATED ON A LARGE 1-ACRE LOT IN THE SOUGHT AFTER OLIVE BRANCH SCHOOLS DISTRICT! ~NEW ROOF INSTALLED IN 2023~ NEW HOT WATER HEATER INSTALLED IN 2020~ UPDATED LUXURY VINYL PLANK FLOORS IN THE LIVING ROOM AND DINING ROOM ~LARGE FOYER~ CORNER FIREPLACE IN THE LIVING ROOM ~ FORMAL DINING ROOM ~ SPACIOUS KITCHEN W/ STAINLESS STEEL APPLIANCES OVERLOOKING A BREAKFAST AREA ~ PRIMARY BEDROOM W/ COFFERED CEILINGS ~SALON PRIMARY BATH W/ JETTED TUB, DOUBLE VANITY SINKS, AND STAND ALONE SHOWER ~ TWO ADDITIONAL BEDROOMS DOWNSTAIRS ADJACENT TO A FULL BATH ~ COVERED REAR PATIO~ STORAGE SHED~ OVERSIZED TWO CAR GARAGE! SCHEDULE YOUR APPOINTMENT TODAY!
Home Details
Home Type
- Single Family
Est. Annual Taxes
- $1,616
Year Built
- Built in 1998
Lot Details
- 1 Acre Lot
- Landscaped
- Few Trees
- Front Yard
Parking
- 2 Car Garage
- Side Facing Garage
Home Design
- Traditional Architecture
- Brick Exterior Construction
- Slab Foundation
- Asphalt Shingled Roof
- Lap Siding
Interior Spaces
- 2,541 Sq Ft Home
- 2-Story Property
- Open Floorplan
- Built-In Features
- Woodwork
- Crown Molding
- High Ceiling
- Ceiling Fan
- Living Room with Fireplace
- Breakfast Room
- Storage
- Laundry Room
- Attic
Kitchen
- Eat-In Kitchen
- Breakfast Bar
- Free-Standing Electric Range
- <<microwave>>
- Stainless Steel Appliances
- Built-In or Custom Kitchen Cabinets
Flooring
- Carpet
- Ceramic Tile
- Luxury Vinyl Tile
Bedrooms and Bathrooms
- 4 Bedrooms
- Dual Closets
- Walk-In Closet
- 3 Full Bathrooms
- Double Vanity
- <<bathWSpaHydroMassageTubToken>>
- Bathtub Includes Tile Surround
- Separate Shower
Outdoor Features
- Rain Gutters
- Rear Porch
Schools
- Chickasaw Elementary School
- Olive Branch Middle School
- Olive Branch High School
Utilities
- Central Heating and Cooling System
- Natural Gas Connected
- Water Heater
- High Speed Internet
Community Details
- No Home Owners Association
- Cedar Crest Estates Subdivision
Listing and Financial Details
- Assessor Parcel Number 2-06-2-10-08-0-00085-00
Map
Home Values in the Area
Average Home Value in this Area
Tax History
| Year | Tax Paid | Tax Assessment Tax Assessment Total Assessment is a certain percentage of the fair market value that is determined by local assessors to be the total taxable value of land and additions on the property. | Land | Improvement |
|---|---|---|---|---|
| 2024 | $1,616 | $14,041 | $3,000 | $11,041 |
| 2023 | $1,616 | $14,041 | $0 | $0 |
| 2022 | $1,616 | $14,041 | $3,000 | $11,041 |
| 2021 | $1,616 | $14,041 | $3,000 | $11,041 |
| 2020 | $771 | $13,151 | $3,000 | $10,151 |
| 2019 | $771 | $13,151 | $3,000 | $10,151 |
| 2017 | $739 | $22,774 | $12,887 | $9,887 |
| 2016 | $1,543 | $13,436 | $3,000 | $10,436 |
| 2015 | $1,843 | $23,872 | $13,436 | $10,436 |
| 2014 | $1,543 | $13,436 | $0 | $0 |
| 2013 | $1,490 | $13,436 | $0 | $0 |
Property History
| Date | Event | Price | Change | Sq Ft Price |
|---|---|---|---|---|
| 07/02/2025 07/02/25 | Pending | -- | -- | -- |
| 06/28/2025 06/28/25 | Price Changed | $344,000 | -2.8% | $135 / Sq Ft |
| 06/17/2025 06/17/25 | Price Changed | $354,000 | -1.4% | $139 / Sq Ft |
| 06/03/2025 06/03/25 | Price Changed | $359,000 | -2.7% | $141 / Sq Ft |
| 05/14/2025 05/14/25 | For Sale | $369,000 | +31.8% | $145 / Sq Ft |
| 04/23/2020 04/23/20 | Sold | -- | -- | -- |
| 03/03/2020 03/03/20 | Pending | -- | -- | -- |
| 09/14/2019 09/14/19 | For Sale | $279,900 | -- | $110 / Sq Ft |
Purchase History
| Date | Type | Sale Price | Title Company |
|---|---|---|---|
| Warranty Deed | -- | Guardian Title Llc | |
| Interfamily Deed Transfer | -- | First National Financial Tit |
Mortgage History
| Date | Status | Loan Amount | Loan Type |
|---|---|---|---|
| Open | $240,000 | New Conventional | |
| Previous Owner | $115,500 | Stand Alone Refi Refinance Of Original Loan |
Similar Homes in Olive Branch, MS
Source: MLS United
MLS Number: 4113221
APN: 2062100800008500
- 9480 Miranda Dr
- 4644 Gwyck Rd
- 9653 Trenton Trail
- 4630 Alexander Rd
- 9750 Quail Rd
- 10203 March Meadows Way
- 10211 March Meadows Way
- 4535 Dupree Rd
- 10243 March Meadows Way
- 10262 March Meadows Way
- 10289 March Meadows Way
- 2914 Cypress Lake Dr S Unit South
- 2914 Cypress Lake Dr S
- 4875 Highway 305
- 5269 Blocker St
- 9884 Victor Dr
- 10482 Lafayette Dr
- 9777 Dorothy Dr
- 9948 Victor Dr
- 10065 Lacy Dr
