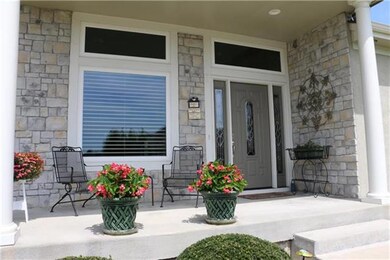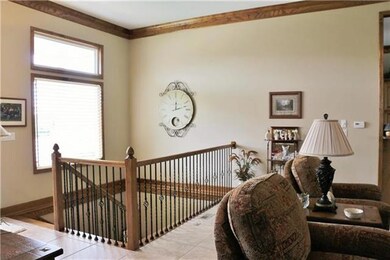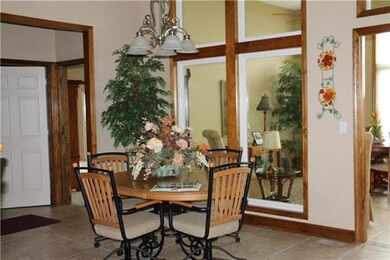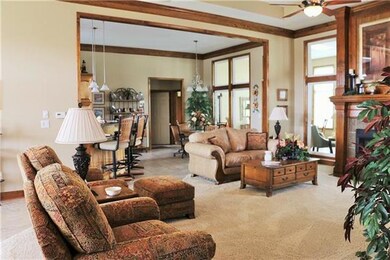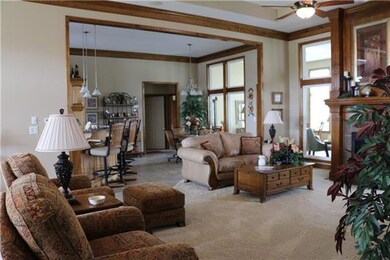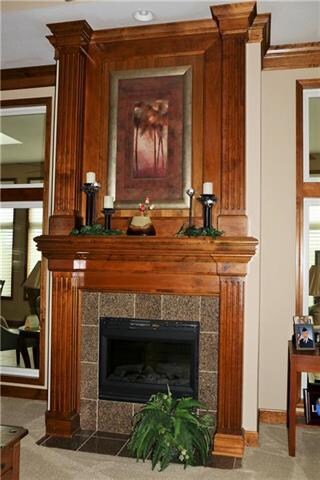
4808 SW Gull Point Dr Lees Summit, MO 64082
Estimated Value: $527,000 - $715,000
Highlights
- Lake Privileges
- Clubhouse
- Ranch Style House
- Custom Closet System
- Vaulted Ceiling
- Sun or Florida Room
About This Home
As of April 2016CUSTOM QUALITY! So much thought went into this awesome ranch design. Fall in love with this fabulous kitchen with granite tops, center island and stainless appliances. A WOW sunroom that extends back of house with skylights. Home shows as a 2 bedroom plus an office, but has knock out wall for added closet. Spacious great room with showy fireplace. Two basement entries. You will love calling this HOME!
Last Agent to Sell the Property
Mary Jones
ReeceNichols - Lees Summit License #1999029880 Listed on: 03/02/2016
Home Details
Home Type
- Single Family
Est. Annual Taxes
- $3,417
Year Built
- Built in 2004
Lot Details
- Paved or Partially Paved Lot
- Level Lot
- Sprinkler System
HOA Fees
- $43 Monthly HOA Fees
Parking
- 3 Car Attached Garage
- Inside Entrance
- Front Facing Garage
- Garage Door Opener
Home Design
- Ranch Style House
- Traditional Architecture
- Composition Roof
- Stucco
Interior Spaces
- 2,564 Sq Ft Home
- Wet Bar: Ceiling Fan(s), Ceramic Tiles, Kitchen Island, Pantry, Skylight(s), Carpet, Fireplace
- Central Vacuum
- Built-In Features: Ceiling Fan(s), Ceramic Tiles, Kitchen Island, Pantry, Skylight(s), Carpet, Fireplace
- Vaulted Ceiling
- Ceiling Fan: Ceiling Fan(s), Ceramic Tiles, Kitchen Island, Pantry, Skylight(s), Carpet, Fireplace
- Skylights
- Zero Clearance Fireplace
- Thermal Windows
- Shades
- Plantation Shutters
- Drapes & Rods
- Great Room with Fireplace
- Formal Dining Room
- Sun or Florida Room
- Fire and Smoke Detector
Kitchen
- Breakfast Area or Nook
- Electric Oven or Range
- Recirculated Exhaust Fan
- Dishwasher
- Stainless Steel Appliances
- Kitchen Island
- Granite Countertops
- Laminate Countertops
- Disposal
Flooring
- Wall to Wall Carpet
- Linoleum
- Laminate
- Stone
- Ceramic Tile
- Luxury Vinyl Plank Tile
- Luxury Vinyl Tile
Bedrooms and Bathrooms
- 3 Bedrooms
- Custom Closet System
- Cedar Closet: Ceiling Fan(s), Ceramic Tiles, Kitchen Island, Pantry, Skylight(s), Carpet, Fireplace
- Walk-In Closet: Ceiling Fan(s), Ceramic Tiles, Kitchen Island, Pantry, Skylight(s), Carpet, Fireplace
- 2 Full Bathrooms
- Double Vanity
- Bathtub with Shower
Laundry
- Laundry Room
- Laundry on main level
Unfinished Basement
- Garage Access
- Sump Pump
Outdoor Features
- Lake Privileges
- Enclosed patio or porch
Schools
- Timber Creek Elementary School
- Raymore-Peculiar High School
Additional Features
- City Lot
- Central Air
Listing and Financial Details
- Assessor Parcel Number 225234
Community Details
Overview
- Raintree Lake Subdivision
Amenities
- Clubhouse
Recreation
- Community Pool
Ownership History
Purchase Details
Home Financials for this Owner
Home Financials are based on the most recent Mortgage that was taken out on this home.Similar Homes in the area
Home Values in the Area
Average Home Value in this Area
Purchase History
| Date | Buyer | Sale Price | Title Company |
|---|---|---|---|
| Stephnchick Paul | -- | None Available |
Property History
| Date | Event | Price | Change | Sq Ft Price |
|---|---|---|---|---|
| 04/15/2016 04/15/16 | Sold | -- | -- | -- |
| 04/01/2016 04/01/16 | Pending | -- | -- | -- |
| 03/03/2016 03/03/16 | For Sale | $395,000 | -- | $154 / Sq Ft |
Tax History Compared to Growth
Tax History
| Year | Tax Paid | Tax Assessment Tax Assessment Total Assessment is a certain percentage of the fair market value that is determined by local assessors to be the total taxable value of land and additions on the property. | Land | Improvement |
|---|---|---|---|---|
| 2024 | $4,557 | $65,530 | $8,080 | $57,450 |
| 2023 | $4,540 | $65,530 | $8,080 | $57,450 |
| 2022 | $4,090 | $57,460 | $8,080 | $49,380 |
| 2021 | $4,090 | $57,460 | $8,080 | $49,380 |
| 2020 | $4,081 | $56,030 | $8,080 | $47,950 |
| 2019 | $3,992 | $56,030 | $8,080 | $47,950 |
| 2018 | $3,718 | $49,870 | $6,650 | $43,220 |
| 2017 | $3,409 | $49,870 | $6,650 | $43,220 |
| 2016 | $3,409 | $47,530 | $6,650 | $40,880 |
| 2015 | $3,408 | $47,530 | $6,650 | $40,880 |
| 2014 | $3,425 | $47,530 | $6,650 | $40,880 |
| 2013 | -- | $47,530 | $6,650 | $40,880 |
Agents Affiliated with this Home
-
M
Seller's Agent in 2016
Mary Jones
ReeceNichols - Lees Summit
-
Karen Cragg

Buyer's Agent in 2016
Karen Cragg
ReeceNichols - Lees Summit
(816) 589-6446
118 Total Sales
Map
Source: Heartland MLS
MLS Number: 1978474
APN: 0225234
- 4704 SW Gull Point Dr
- 4821 SW Soldier Dr
- 300 SW Green Teal St
- 4647 SW Olympia Place
- 4641 SW Soldier Dr
- 4828 SW Leafwing Dr
- 4631 SW Olympia Place
- 5263 SW Raintree Pkwy
- 295 SW Point Shore Dr
- 5267 SW Raintree Pkwy
- 4500 SW Aft Dr
- 4612 SW Robinson Dr
- 4532 SW Berkshire Dr
- 4512 SW Berkshire Dr
- 1128 SW Whitby Dr
- 4520 SW Berkshire Dr
- 0 N Lot 4 Ward Rd
- 0 N Lot 3 Ward Rd
- 905 SW Georgetown Dr
- 1140 SW Whitby Dr
- 4808 SW Gull Point Dr
- 4812 SW Gull Point Dr
- 704 SW Admiral Byrd Dr
- 4800 SW Gull Point Dr
- 4809 SW Gull Point Dr
- 4723 SW Gull Point Trail
- 4722 SW Gull Point Dr
- 4813 SW Gull Point Dr
- 4801 SW Gull Point Dr
- 708 SW Admiral Byrd Dr
- 705 SW Admiral Byrd Dr
- 4817 SW Gull Point Dr
- 4748 SW Gull Point Dr
- 701 SW Admiral Byrd Dr
- 4718 SW Gull Point Trail
- 4719 SW Gull Point Trail
- 4749 SW Gull Point Dr
- 4821 SW Gull Point Dr
- 712 SW Admiral Byrd Dr
- 709 SW Admiral Byrd Dr

