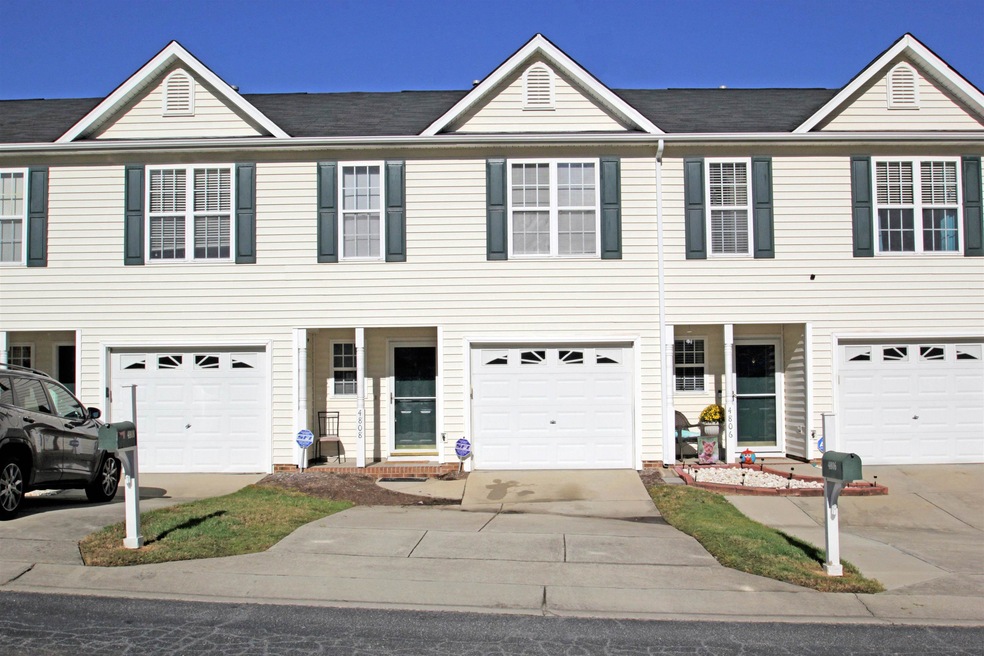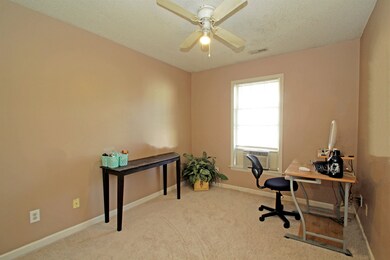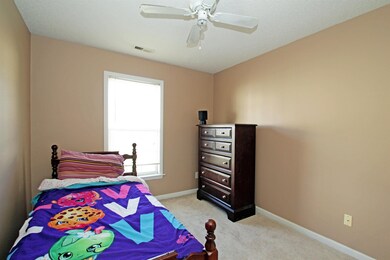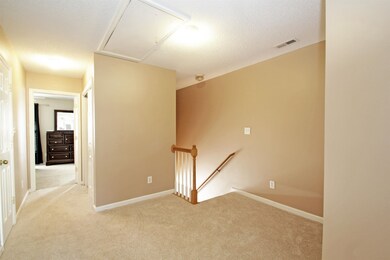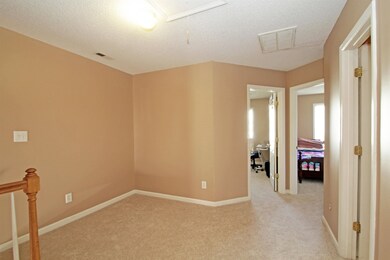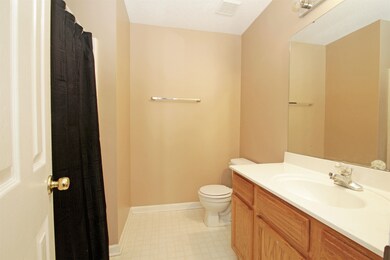
4808 Tanglewood Oaks St Raleigh, NC 27610
Southeast Raleigh NeighborhoodEstimated Value: $220,000 - $248,188
Highlights
- Traditional Architecture
- Porch
- Cooling System Mounted In Outer Wall Opening
- Loft
- Eat-In Kitchen
- Patio
About This Home
As of November 2021FANTASTIC 3 bedroom 2.5 bathroom in lovely Tanglewood neighborhood. This home features three spacious bedrooms and a loft area. Sunny patio and fenced backyard make this a perfect place to relax and enjoy. Prime location in Raleigh with quick access to all the triangle has to offer. Come see this home and discover all of its charm!
Last Agent to Sell the Property
Trelora Realty Inc. License #316357 Listed on: 10/21/2021
Townhouse Details
Home Type
- Townhome
Est. Annual Taxes
- $1,394
Year Built
- Built in 2000
Lot Details
- 1,307 Sq Ft Lot
- Lot Dimensions are 20x58x20x58
HOA Fees
- $85 Monthly HOA Fees
Parking
- 226 Car Garage
- Front Facing Garage
- Private Driveway
Home Design
- Traditional Architecture
- Slab Foundation
- Vinyl Siding
Interior Spaces
- 1,376 Sq Ft Home
- 2-Story Property
- Ceiling Fan
- Entrance Foyer
- Living Room
- Loft
- Laundry on upper level
Kitchen
- Eat-In Kitchen
- Electric Range
- Dishwasher
Flooring
- Carpet
- Laminate
- Vinyl
Bedrooms and Bathrooms
- 3 Bedrooms
- Shower Only
Outdoor Features
- Patio
- Porch
Schools
- Rogers Lane Elementary School
- River Bend Middle School
- Knightdale High School
Utilities
- Cooling System Mounted In Outer Wall Opening
- Forced Air Heating and Cooling System
- Electric Water Heater
Community Details
- Pindell Wilson Property M Association
- Tanglewood Townhomes Subdivision
Ownership History
Purchase Details
Home Financials for this Owner
Home Financials are based on the most recent Mortgage that was taken out on this home.Purchase Details
Home Financials for this Owner
Home Financials are based on the most recent Mortgage that was taken out on this home.Purchase Details
Purchase Details
Home Financials for this Owner
Home Financials are based on the most recent Mortgage that was taken out on this home.Purchase Details
Home Financials for this Owner
Home Financials are based on the most recent Mortgage that was taken out on this home.Similar Homes in Raleigh, NC
Home Values in the Area
Average Home Value in this Area
Purchase History
| Date | Buyer | Sale Price | Title Company |
|---|---|---|---|
| Cabbell Eric Tyronne | $220,000 | Tryon Title Agency Llc | |
| Gordon Jessica | -- | None Available | |
| Federal National Mortgage Association | $112,952 | None Available | |
| Norman Uraina L | $112,000 | None Available | |
| Pollard Eddie C | $101,000 | -- |
Mortgage History
| Date | Status | Borrower | Loan Amount |
|---|---|---|---|
| Open | Cabbell Eric Tyronne | $222,000 | |
| Previous Owner | Gordon Jessica | $5,000 | |
| Previous Owner | Norman Uraina L | $106,400 | |
| Previous Owner | Pollard Eddie C | $107,450 | |
| Previous Owner | Pollard Eddie C | $103,674 |
Property History
| Date | Event | Price | Change | Sq Ft Price |
|---|---|---|---|---|
| 12/15/2023 12/15/23 | Off Market | $220,000 | -- | -- |
| 11/29/2021 11/29/21 | Sold | $220,000 | +2.3% | $160 / Sq Ft |
| 10/26/2021 10/26/21 | Pending | -- | -- | -- |
| 10/21/2021 10/21/21 | For Sale | $215,000 | -- | $156 / Sq Ft |
Tax History Compared to Growth
Tax History
| Year | Tax Paid | Tax Assessment Tax Assessment Total Assessment is a certain percentage of the fair market value that is determined by local assessors to be the total taxable value of land and additions on the property. | Land | Improvement |
|---|---|---|---|---|
| 2024 | $1,956 | $222,930 | $50,000 | $172,930 |
| 2023 | $1,560 | $141,275 | $20,000 | $121,275 |
| 2022 | $1,450 | $141,275 | $20,000 | $121,275 |
| 2021 | $1,395 | $141,275 | $20,000 | $121,275 |
| 2020 | $1,369 | $141,275 | $20,000 | $121,275 |
| 2019 | $1,143 | $96,876 | $18,000 | $78,876 |
| 2018 | $1,078 | $96,876 | $18,000 | $78,876 |
| 2017 | $1,028 | $96,876 | $18,000 | $78,876 |
| 2016 | $1,007 | $96,876 | $18,000 | $78,876 |
| 2015 | $1,174 | $111,408 | $24,000 | $87,408 |
| 2014 | $1,114 | $111,408 | $24,000 | $87,408 |
Agents Affiliated with this Home
-
Catherine Parker

Seller's Agent in 2021
Catherine Parker
Trelora Realty Inc.
(984) 389-8600
1 in this area
172 Total Sales
-
Cherie Blue
C
Buyer's Agent in 2021
Cherie Blue
ZUHAUS LLC
(336) 529-2478
1 in this area
10 Total Sales
Map
Source: Doorify MLS
MLS Number: 2414879
APN: 1733.13-22-1716-000
- 5121 Jimmy Ridge Place
- 5031 Eagle Stone Ln
- 5100 Mass Rock Dr
- 1211 Canyon Rock Ct Unit 111
- 1220 Canyon Rock Ct Unit 107
- 1235 Stone Manor Dr
- 1311 Canyon Rock Ct Unit 105
- 4910 Briarstone Ct
- 1512 Maybrook Dr
- 5316 Tanglewood Pine Ln
- 4901 Rose Quartz Way
- 4553 Dedication Dr
- 5329 Thistlebrook Ct
- 5601 Plum Nearly Ct
- 5301 Northpines Dr
- 4408 Poplar Dr
- 2609 Dwight Place
- 5557 Fieldcross Ct
- 5625 Fieldcross Ct
- 5404 Drum Inlet Place
- 4808 Tanglewood Oaks St
- 4810 Tanglewood Oaks St
- 4806 Tanglewood Oaks St
- 4812 Tanglewood Oaks St
- 4804 Tanglewood Oaks St
- 4802 Tanglewood Oaks St
- 5206 Tanglewood Creek Ct
- 4800 Tanglewood Oaks St
- 5204 Tanglewood Creek Ct
- 5202 Tanglewood Creek Ct
- 5214 Tanglewood Creek Ct
- 5200 Old Poole Rd
- 5200 Tanglewood Creek Ct
- 5216 Tanglewood Creek Ct
- 4805 Tanglewood Oaks St
- 4807 Tanglewood Oaks St
- 4811 Tanglewood Oaks St
- 5218 Tanglewood Creek Ct
- 4803 Tanglewood Oaks St
- 4813 Tanglewood Oaks St
