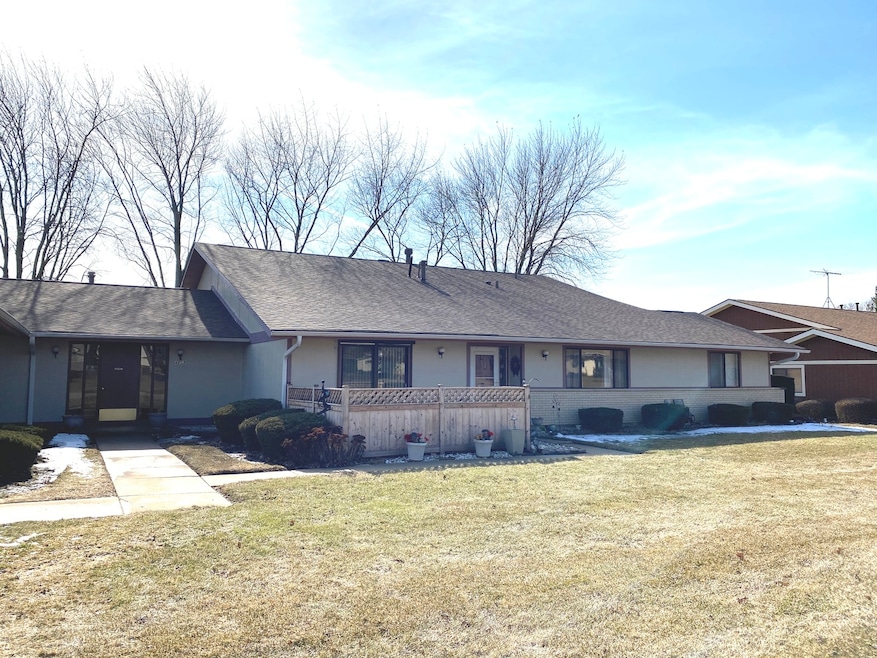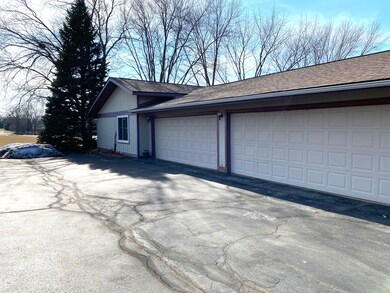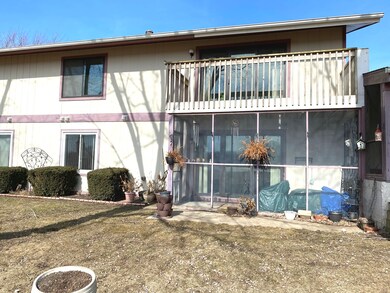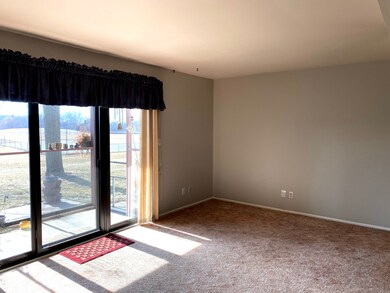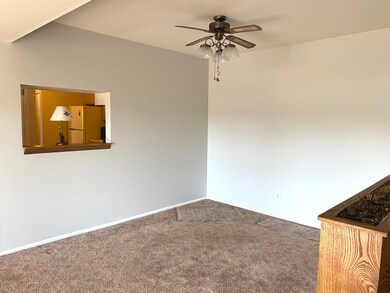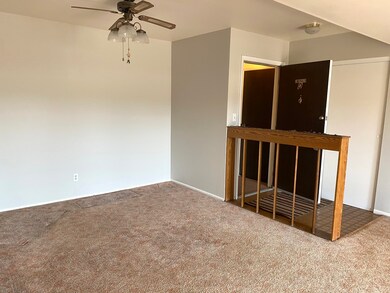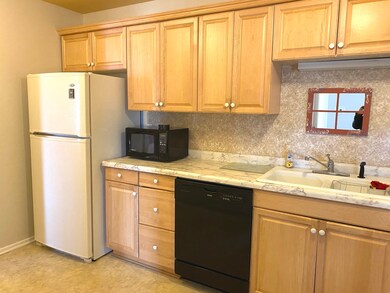
4809 W Oakwood Dr Unit D McHenry, IL 60050
Estimated Value: $160,000 - $177,000
Highlights
- Senior Community
- Attached Garage
- Breakfast Bar
- Main Floor Bedroom
- Soaking Tub
- Entrance Foyer
About This Home
As of April 2020Just like new, great unit, freshly Painted, carpeting like new and a beautiful upgraded kitchen. Large living room looking out to huge green space, also included is a screened in porch, fun place to hang your favorite flowers. Nice size dining room for entertaining your guest. Newer bathrooms, ceiling fans. Large bedrooms, Master bedroom has new windows 2019. Mechanical equipment well taken care of with cleaning of furnace, and dryer duct cleaning. New Hot water heater 2016. Landscaping very mature and nice for privacy. Very close to shopping area and commuter train. This is a 55 and older community.
Last Agent to Sell the Property
Century 21 Integra License #475121820 Listed on: 03/01/2020

Property Details
Home Type
- Condominium
Est. Annual Taxes
- $1,775
Year Built
- 1973
Lot Details
- 22
HOA Fees
- $211 per month
Parking
- Attached Garage
- Garage Transmitter
- Garage Door Opener
- Driveway
- Parking Included in Price
Home Design
- Brick Exterior Construction
- Slab Foundation
- Vinyl Siding
Interior Spaces
- Entrance Foyer
- Storage
Kitchen
- Breakfast Bar
- Oven or Range
- Microwave
- Dishwasher
Bedrooms and Bathrooms
- Main Floor Bedroom
- Bathroom on Main Level
- Soaking Tub
Laundry
- Laundry on main level
- Dryer
- Washer
Utilities
- Central Air
- Heating System Uses Gas
- Water Softener is Owned
Listing and Financial Details
- Senior Tax Exemptions
- Homeowner Tax Exemptions
- Senior Freeze Tax Exemptions
Community Details
Overview
- Senior Community
Pet Policy
- Pets Allowed
Ownership History
Purchase Details
Home Financials for this Owner
Home Financials are based on the most recent Mortgage that was taken out on this home.Purchase Details
Purchase Details
Similar Homes in McHenry, IL
Home Values in the Area
Average Home Value in this Area
Purchase History
| Date | Buyer | Sale Price | Title Company |
|---|---|---|---|
| Knoll Sandra | $113,000 | Fidelity National Title | |
| Vankanegan Harriet | -- | -- | |
| Vankanegan Jack | $86,000 | Chicago Title |
Mortgage History
| Date | Status | Borrower | Loan Amount |
|---|---|---|---|
| Previous Owner | Knoll Sandra | $90,400 |
Property History
| Date | Event | Price | Change | Sq Ft Price |
|---|---|---|---|---|
| 04/13/2020 04/13/20 | Sold | $113,000 | -1.7% | $95 / Sq Ft |
| 03/02/2020 03/02/20 | Pending | -- | -- | -- |
| 03/01/2020 03/01/20 | For Sale | $114,900 | -- | $97 / Sq Ft |
Tax History Compared to Growth
Tax History
| Year | Tax Paid | Tax Assessment Tax Assessment Total Assessment is a certain percentage of the fair market value that is determined by local assessors to be the total taxable value of land and additions on the property. | Land | Improvement |
|---|---|---|---|---|
| 2023 | $1,775 | $40,756 | $4,976 | $35,780 |
| 2022 | $2,300 | $37,810 | $4,616 | $33,194 |
| 2021 | $2,369 | $35,212 | $4,299 | $30,913 |
| 2020 | $881 | $33,744 | $4,120 | $29,624 |
| 2019 | $917 | $27,546 | $3,912 | $23,634 |
| 2018 | $1,019 | $24,359 | $7,522 | $16,837 |
| 2017 | $1,050 | $22,862 | $7,060 | $15,802 |
| 2016 | $1,094 | $21,366 | $6,598 | $14,768 |
| 2013 | -- | $21,035 | $6,495 | $14,540 |
Agents Affiliated with this Home
-
Christine Hauck

Seller's Agent in 2020
Christine Hauck
Century 21 Integra
(815) 347-9217
11 in this area
56 Total Sales
-
Shawn Strach

Buyer's Agent in 2020
Shawn Strach
The Dream Team Realtors
(815) 472-7720
58 in this area
200 Total Sales
Map
Source: Midwest Real Estate Data (MRED)
MLS Number: MRD10652642
APN: 09-34-176-100
- 915 Royal Dr Unit A1
- 911 Hampton Ct
- 501 Silbury Ct
- 610 Kensington Dr
- 605 Kensington Dr
- 4801 Ashley Dr
- 4602 W Northfox Ln Unit 2
- 905 N Oakwood Dr
- 601 Devonshire Ct Unit D
- 414 Waters Edge Dr Unit C
- 4305 South St
- 4603 Bonner Dr
- 123 Norman Dr
- 1511 Lakeland Ave Unit 2
- 305 N Creekside Trail Unit C
- 4802 Home Ave
- 103 Augusta Dr
- 5010 W Elm St
- 5215 W Greenbrier Dr
- 4104 W Elm St
- 4809 W Oakwood Dr Unit C3
- 4809 W Oakwood Dr Unit D
- 4809 W Oakwood Dr Unit Z2
- 4809 W Oakwood Dr Unit B
- 4809 W Oakwood Dr Unit A
- 4905 W Oakwood Dr Unit NN3
- 4905 W Oakwood Dr Unit A
- 4905 W Oakwood Dr Unit B
- 4905 W Oakwood Dr Unit D
- 4901 W Oakwood Dr Unit D
- 4905 W Oakwood Dr Unit C
- 4901 W Oakwood Dr Unit MM1
- 4901 W Oakwood Dr Unit MM3
- 4901 W Oakwood Dr Unit MM4
- 4901 W Oakwood Dr Unit A
- 4901 W Oakwood Dr Unit B
- 4901 W Oakwood Dr Unit C
- 4901 W Oakwood Dr Unit D
- 812 Wiltshire Dr Unit 4
- 812 Wiltshire Dr Unit 11
