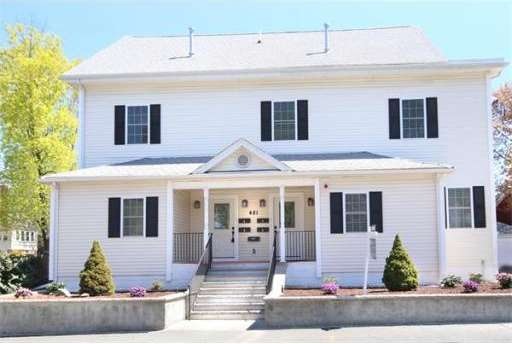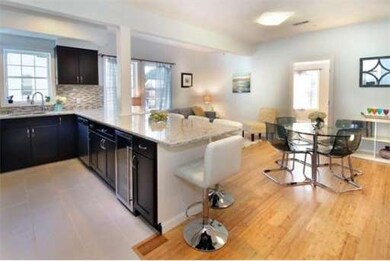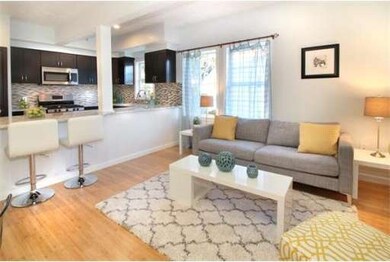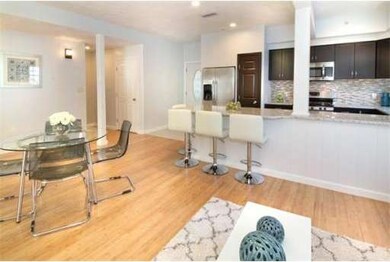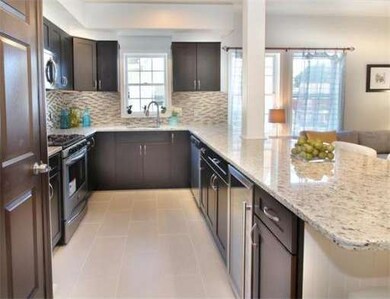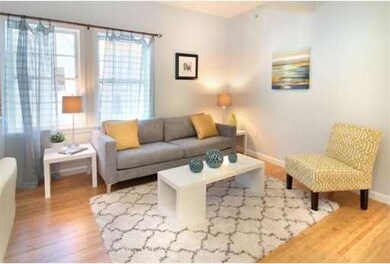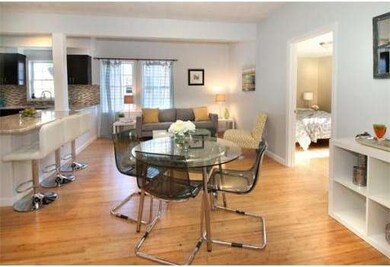
481 Lebanon St Unit 3 Melrose, MA 02176
Melrose East Side NeighborhoodAbout This Home
As of April 2023The perfect zen experience awaits you in this enlightened condominium. Enjoy two levels of chic yet classic style with sumptuous details that will make your jaw drop! All within walking distance to Melrose center and public transportation. Bathed in yellow sunlight, you'll relish the open floor plan accentuated by dramatic ceiling heights and a drop dead gorgeous gourmet kitchen. You have the space to create your own perfect world with three bedrooms - office/guest room/master suite - there's ample options! Luxuriate in one of two rejuvenating baths and stay cool with central air while you prepare for your day! Beautiful hardwood flooring throughout, but ceramic tile where you need it! Step outside to an oasis of green - spread a blanket or a lawn chair and refresh, relax, enjoy! You've arrived home. You may not want to leave, but do and be mindful to return and experience what most can merely imagine but rarely achieve
Last Agent to Sell the Property
Deborah Chandler
Leading Edge Real Estate Listed on: 09/10/2014

Last Buyer's Agent
Deborah Chandler
Leading Edge Real Estate Listed on: 09/10/2014

Property Details
Home Type
Condominium
Est. Annual Taxes
$57
Year Built
1930
Lot Details
0
Listing Details
- Unit Level: 2
- Unit Placement: Upper
- Special Features: None
- Property Sub Type: Condos
- Year Built: 1930
Interior Features
- Has Basement: Yes
- Primary Bathroom: Yes
- Number of Rooms: 5
- Amenities: Public Transportation, Shopping, Swimming Pool, Tennis Court, Park, Golf Course, Medical Facility, Bike Path, Conservation Area, Highway Access, House of Worship, Private School, Public School, T-Station
- Electric: 220 Volts, Circuit Breakers, 150 Amps
- Energy: Insulated Windows, Insulated Doors
- Flooring: Tile, Hardwood
- Insulation: Full, Fiberglass - Batts
- Interior Amenities: Cable Available, French Doors
- Bedroom 2: First Floor
- Bedroom 3: First Floor
- Bathroom #1: First Floor
- Bathroom #2: Second Floor
- Kitchen: First Floor
- Laundry Room: Second Floor
- Living Room: First Floor
- Master Bedroom: Second Floor
- Master Bedroom Description: Bathroom - Full, Closet - Walk-in, Flooring - Hardwood
- Dining Room: First Floor
Exterior Features
- Construction: Frame
- Exterior: Vinyl
- Exterior Unit Features: Porch, Patio, Fenced Yard
Garage/Parking
- Garage Parking: Detached, Garage Door Opener
- Garage Spaces: 1
- Parking: Off-Street, Assigned
- Parking Spaces: 2
Utilities
- Cooling Zones: 1
- Heat Zones: 1
- Hot Water: Natural Gas
- Utility Connections: for Gas Range, for Electric Dryer, Washer Hookup
Condo/Co-op/Association
- Condominium Name: 481 Lebanon Street Condominiums
- Association Fee Includes: Water, Sewer, Master Insurance, Exterior Maintenance, Landscaping, Snow Removal
- Association Pool: No
- Management: Owner Association
- Pets Allowed: No
- No Units: 4
- Unit Building: 3
Ownership History
Purchase Details
Home Financials for this Owner
Home Financials are based on the most recent Mortgage that was taken out on this home.Purchase Details
Home Financials for this Owner
Home Financials are based on the most recent Mortgage that was taken out on this home.Purchase Details
Home Financials for this Owner
Home Financials are based on the most recent Mortgage that was taken out on this home.Purchase Details
Home Financials for this Owner
Home Financials are based on the most recent Mortgage that was taken out on this home.Purchase Details
Home Financials for this Owner
Home Financials are based on the most recent Mortgage that was taken out on this home.Similar Homes in the area
Home Values in the Area
Average Home Value in this Area
Purchase History
| Date | Type | Sale Price | Title Company |
|---|---|---|---|
| Condominium Deed | $620,000 | None Available | |
| Deed | $395,000 | -- | |
| Deed | $345,000 | -- | |
| Deed | $290,000 | -- | |
| Deed | $598,500 | -- |
Mortgage History
| Date | Status | Loan Amount | Loan Type |
|---|---|---|---|
| Open | $589,000 | Purchase Money Mortgage | |
| Previous Owner | $340,000 | Stand Alone Refi Refinance Of Original Loan | |
| Previous Owner | $316,000 | New Conventional | |
| Previous Owner | $276,000 | New Conventional | |
| Previous Owner | $232,000 | New Conventional | |
| Previous Owner | $443,500 | No Value Available | |
| Previous Owner | $442,500 | No Value Available | |
| Previous Owner | $260,000 | No Value Available | |
| Previous Owner | $400,000 | Purchase Money Mortgage | |
| Previous Owner | $315,000 | No Value Available | |
| Previous Owner | $65,000 | No Value Available | |
| Previous Owner | $122,250 | No Value Available |
Property History
| Date | Event | Price | Change | Sq Ft Price |
|---|---|---|---|---|
| 06/27/2025 06/27/25 | Price Changed | $670,000 | -2.9% | $482 / Sq Ft |
| 06/03/2025 06/03/25 | For Sale | $690,000 | +11.3% | $496 / Sq Ft |
| 04/27/2023 04/27/23 | Sold | $620,000 | -3.1% | $446 / Sq Ft |
| 03/25/2023 03/25/23 | Pending | -- | -- | -- |
| 03/09/2023 03/09/23 | For Sale | $640,000 | +62.0% | $460 / Sq Ft |
| 11/07/2014 11/07/14 | Sold | $395,000 | +4.0% | $284 / Sq Ft |
| 09/18/2014 09/18/14 | Pending | -- | -- | -- |
| 09/10/2014 09/10/14 | For Sale | $379,900 | -- | $273 / Sq Ft |
Tax History Compared to Growth
Tax History
| Year | Tax Paid | Tax Assessment Tax Assessment Total Assessment is a certain percentage of the fair market value that is determined by local assessors to be the total taxable value of land and additions on the property. | Land | Improvement |
|---|---|---|---|---|
| 2025 | $57 | $579,300 | $0 | $579,300 |
| 2024 | $5,446 | $548,400 | $0 | $548,400 |
| 2023 | $5,569 | $534,500 | $0 | $534,500 |
| 2022 | $5,262 | $497,800 | $0 | $497,800 |
| 2021 | $5,303 | $484,300 | $0 | $484,300 |
| 2020 | $5,354 | $484,500 | $0 | $484,500 |
| 2019 | $4,946 | $457,500 | $0 | $457,500 |
| 2018 | $4,816 | $425,100 | $0 | $425,100 |
| 2017 | $4,773 | $404,500 | $0 | $404,500 |
| 2016 | $4,415 | $358,100 | $0 | $358,100 |
| 2015 | $4,641 | $358,100 | $0 | $358,100 |
| 2014 | $7,991 | $601,700 | $202,300 | $399,400 |
Agents Affiliated with this Home
-
Andersen Group Realty

Seller's Agent in 2025
Andersen Group Realty
Keller Williams Realty Boston Northwest
(781) 729-2329
5 in this area
571 Total Sales
-
Dorothy Goodwin

Seller's Agent in 2023
Dorothy Goodwin
Berkshire Hathaway HomeServices Commonwealth Real Estate
(617) 548-5357
1 in this area
36 Total Sales
-
D
Seller's Agent in 2014
Deborah Chandler
Leading Edge Real Estate
Map
Source: MLS Property Information Network (MLS PIN)
MLS Number: 71741480
APN: MELR-000007D-000000-000179-000003
- 22 Hillside Ave
- 24 Cass St
- 16-18 Beacon Place
- 121 Myrtle St
- 148 Myrtle St Unit 1
- 83 Essex St
- 109 W Foster St
- 85 Lynde St
- 8 Crystal St Unit 3
- 8 Crystal St Unit 2
- 174 E Emerson St
- 33 Vine St Unit 2
- 115 W Emerson St Unit 102
- 43 Meridian St
- 333 Main St
- 94 Lincoln St
- 26 W Wyoming Ave Unit 1F
- 273 Main St
- 22 Cumner Ave
- 269 Main St
