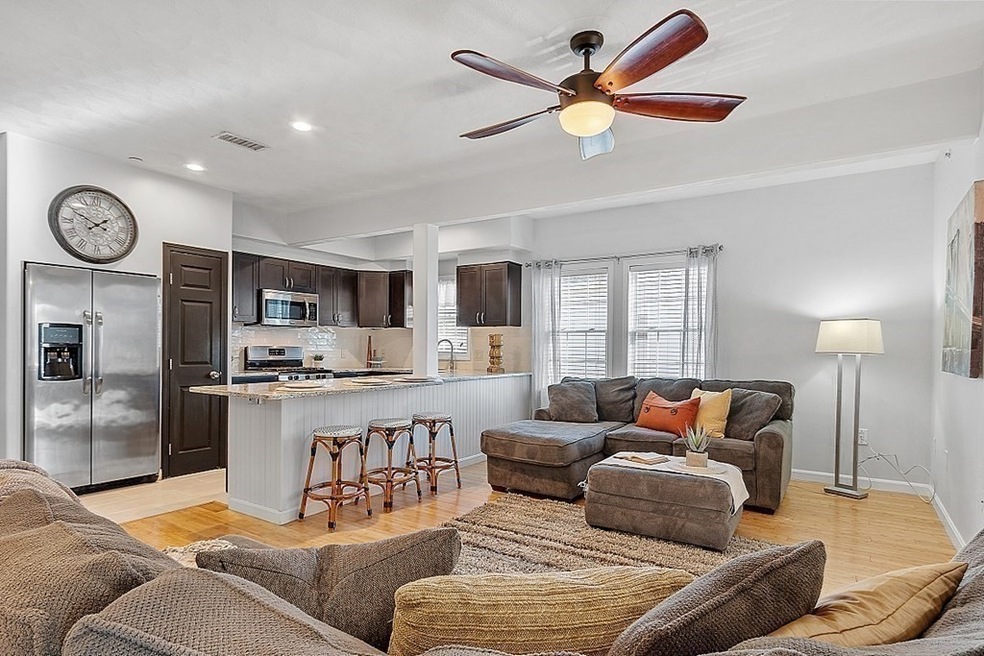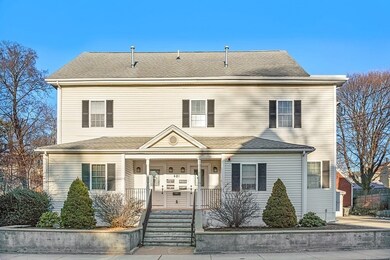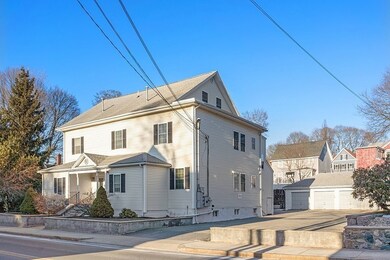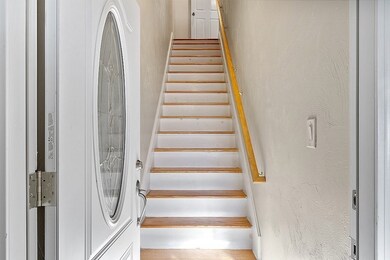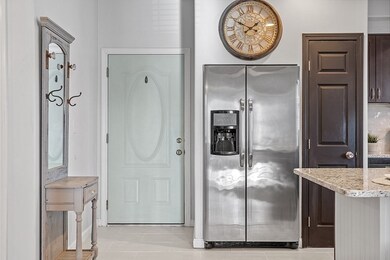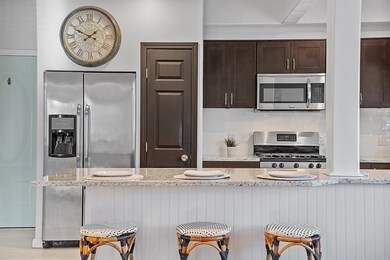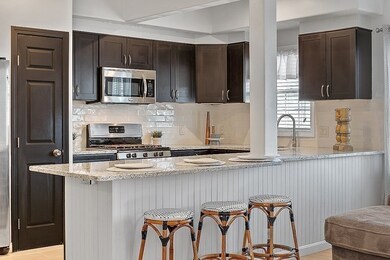
481 Lebanon St Unit 3 Melrose, MA 02176
Melrose East Side NeighborhoodHighlights
- Golf Course Community
- Medical Services
- Property is near public transit
- Winthrop Elementary School Rated A
- Open Floorplan
- Wood Flooring
About This Home
As of April 2023Fantastic opportunity to get into Melrose. This beautifully updated and maintained condo occupying the 2nd and 3rd floor, close to a vibrant downtown with numerous commuter options, is sure to impress. Gorgeous gourmet kitchen with shaker cabinets, breakfast bar, SS appliances, including a wine fridge, granite counters and tiled backsplash open to a large living/dining area, perfect for entertaining. Two bedrooms and a full tiled bath on this level allow for a flexible floor plan if a home office is needed. Head upstairs to the Master Suite with a walk-in closet and another full tiled bath. Washer/Dryer complete this level. Bamboo hardwood floors throughout except for the tiled kitchen and baths. Additional storage space in the basement. This unit has high ceilings, central air, lots of natural light, 2 assigned parking spaces and a Garage! Common area includes a large fenced yard and patio.
Last Agent to Sell the Property
Berkshire Hathaway HomeServices Commonwealth Real Estate Listed on: 03/09/2023

Property Details
Home Type
- Condominium
Est. Annual Taxes
- $5,569
Year Built
- Built in 1930
Lot Details
- Near Conservation Area
- Security Fence
- Stone Wall
HOA Fees
- $377 Monthly HOA Fees
Parking
- 1 Car Detached Garage
- Garage Door Opener
- Open Parking
- Off-Street Parking
- Deeded Parking
- Assigned Parking
Home Design
- Frame Construction
- Shingle Roof
- Rubber Roof
Interior Spaces
- 1,390 Sq Ft Home
- 2-Story Property
- Open Floorplan
- Ceiling Fan
- Recessed Lighting
- Decorative Lighting
- Light Fixtures
- Insulated Windows
- Window Screens
- French Doors
- Insulated Doors
- Basement
- Exterior Basement Entry
Kitchen
- Breakfast Bar
- Stove
- Range
- Microwave
- Plumbed For Ice Maker
- Dishwasher
- Wine Refrigerator
- Wine Cooler
- Stainless Steel Appliances
- Solid Surface Countertops
- Disposal
Flooring
- Wood
- Ceramic Tile
Bedrooms and Bathrooms
- 3 Bedrooms
- Primary bedroom located on third floor
- Walk-In Closet
- 2 Full Bathrooms
- Bathtub with Shower
Laundry
- Laundry on upper level
- Washer and Dryer
Outdoor Features
- Patio
- Porch
Location
- Property is near public transit
- Property is near schools
Schools
- Veterans Mem Middle School
- Melrose High School
Utilities
- Forced Air Heating and Cooling System
- 1 Cooling Zone
- 1 Heating Zone
- Heating System Uses Natural Gas
- 220 Volts
- 150 Amp Service
- Natural Gas Connected
- Tankless Water Heater
- Gas Water Heater
- Cable TV Available
Listing and Financial Details
- Assessor Parcel Number 07 0 1793,654900
Community Details
Overview
- Association fees include insurance, maintenance structure, ground maintenance, snow removal, reserve funds
- 4 Units
- 481 483 Lebanon Street Condominiums Community
Amenities
- Medical Services
- Common Area
- Shops
- Coin Laundry
Recreation
- Golf Course Community
- Park
- Jogging Path
- Bike Trail
Pet Policy
- Call for details about the types of pets allowed
Ownership History
Purchase Details
Home Financials for this Owner
Home Financials are based on the most recent Mortgage that was taken out on this home.Purchase Details
Home Financials for this Owner
Home Financials are based on the most recent Mortgage that was taken out on this home.Purchase Details
Home Financials for this Owner
Home Financials are based on the most recent Mortgage that was taken out on this home.Purchase Details
Home Financials for this Owner
Home Financials are based on the most recent Mortgage that was taken out on this home.Purchase Details
Home Financials for this Owner
Home Financials are based on the most recent Mortgage that was taken out on this home.Similar Homes in Melrose, MA
Home Values in the Area
Average Home Value in this Area
Purchase History
| Date | Type | Sale Price | Title Company |
|---|---|---|---|
| Condominium Deed | $620,000 | None Available | |
| Deed | $395,000 | -- | |
| Deed | $345,000 | -- | |
| Deed | $290,000 | -- | |
| Deed | $598,500 | -- |
Mortgage History
| Date | Status | Loan Amount | Loan Type |
|---|---|---|---|
| Open | $589,000 | Purchase Money Mortgage | |
| Previous Owner | $340,000 | Stand Alone Refi Refinance Of Original Loan | |
| Previous Owner | $316,000 | New Conventional | |
| Previous Owner | $276,000 | New Conventional | |
| Previous Owner | $232,000 | New Conventional | |
| Previous Owner | $443,500 | No Value Available | |
| Previous Owner | $442,500 | No Value Available | |
| Previous Owner | $260,000 | No Value Available | |
| Previous Owner | $400,000 | Purchase Money Mortgage | |
| Previous Owner | $315,000 | No Value Available | |
| Previous Owner | $65,000 | No Value Available | |
| Previous Owner | $122,250 | No Value Available |
Property History
| Date | Event | Price | Change | Sq Ft Price |
|---|---|---|---|---|
| 06/27/2025 06/27/25 | Price Changed | $670,000 | -2.9% | $482 / Sq Ft |
| 06/03/2025 06/03/25 | For Sale | $690,000 | +11.3% | $496 / Sq Ft |
| 04/27/2023 04/27/23 | Sold | $620,000 | -3.1% | $446 / Sq Ft |
| 03/25/2023 03/25/23 | Pending | -- | -- | -- |
| 03/09/2023 03/09/23 | For Sale | $640,000 | +62.0% | $460 / Sq Ft |
| 11/07/2014 11/07/14 | Sold | $395,000 | +4.0% | $284 / Sq Ft |
| 09/18/2014 09/18/14 | Pending | -- | -- | -- |
| 09/10/2014 09/10/14 | For Sale | $379,900 | -- | $273 / Sq Ft |
Tax History Compared to Growth
Tax History
| Year | Tax Paid | Tax Assessment Tax Assessment Total Assessment is a certain percentage of the fair market value that is determined by local assessors to be the total taxable value of land and additions on the property. | Land | Improvement |
|---|---|---|---|---|
| 2025 | $57 | $579,300 | $0 | $579,300 |
| 2024 | $5,446 | $548,400 | $0 | $548,400 |
| 2023 | $5,569 | $534,500 | $0 | $534,500 |
| 2022 | $5,262 | $497,800 | $0 | $497,800 |
| 2021 | $5,303 | $484,300 | $0 | $484,300 |
| 2020 | $5,354 | $484,500 | $0 | $484,500 |
| 2019 | $4,946 | $457,500 | $0 | $457,500 |
| 2018 | $4,816 | $425,100 | $0 | $425,100 |
| 2017 | $4,773 | $404,500 | $0 | $404,500 |
| 2016 | $4,415 | $358,100 | $0 | $358,100 |
| 2015 | $4,641 | $358,100 | $0 | $358,100 |
| 2014 | $7,991 | $601,700 | $202,300 | $399,400 |
Agents Affiliated with this Home
-
Andersen Group Realty

Seller's Agent in 2025
Andersen Group Realty
Keller Williams Realty Boston Northwest
(781) 729-2329
5 in this area
571 Total Sales
-
Dorothy Goodwin

Seller's Agent in 2023
Dorothy Goodwin
Berkshire Hathaway HomeServices Commonwealth Real Estate
(617) 548-5357
1 in this area
36 Total Sales
-
D
Seller's Agent in 2014
Deborah Chandler
Leading Edge Real Estate
Map
Source: MLS Property Information Network (MLS PIN)
MLS Number: 73086111
APN: MELR-000007D-000000-000179-000003
- 22 Hillside Ave
- 24 Cass St
- 16-18 Beacon Place
- 121 Myrtle St
- 148 Myrtle St Unit 1
- 83 Essex St
- 109 W Foster St
- 85 Lynde St
- 8 Crystal St Unit 3
- 8 Crystal St Unit 2
- 174 E Emerson St
- 33 Vine St Unit 2
- 115 W Emerson St Unit 102
- 43 Meridian St
- 333 Main St
- 94 Lincoln St
- 26 W Wyoming Ave Unit 1F
- 273 Main St
- 22 Cumner Ave
- 269 Main St
