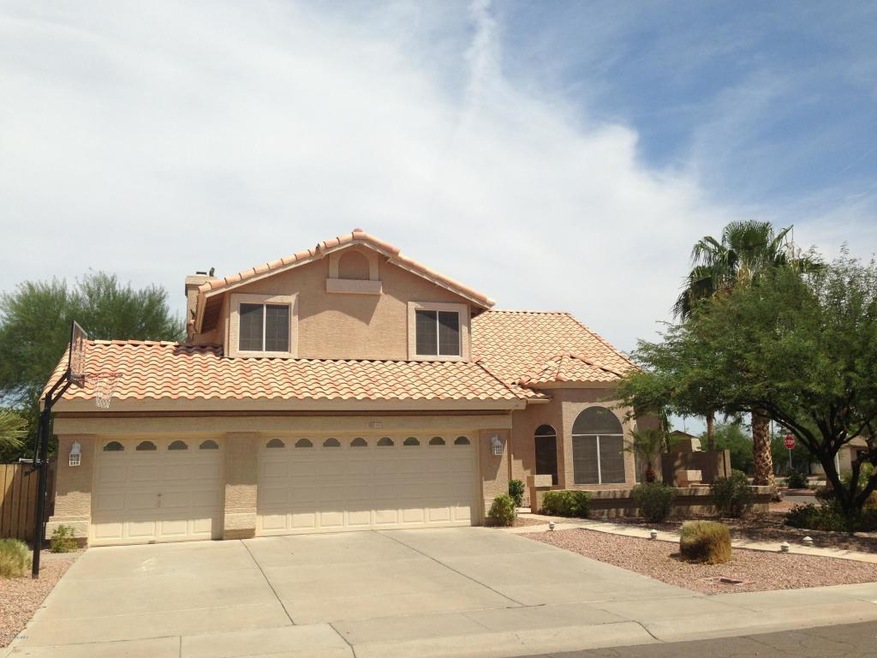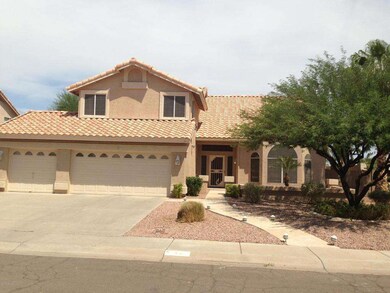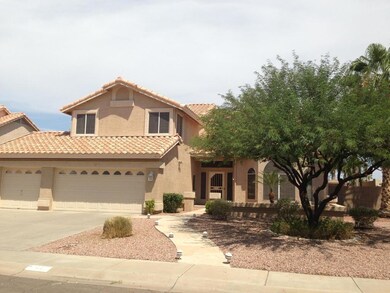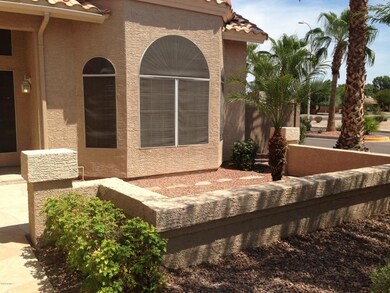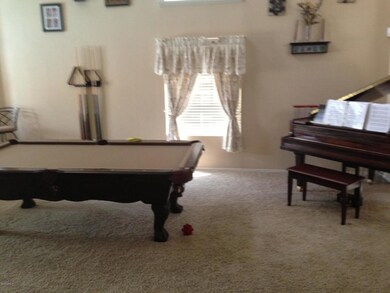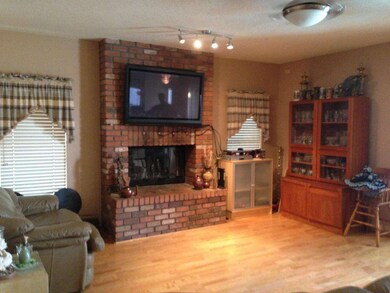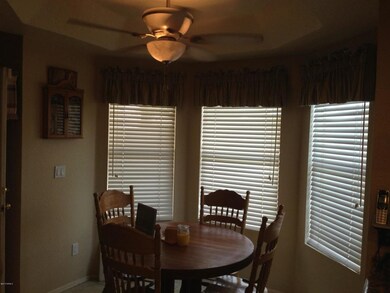
481 N Longmore St Chandler, AZ 85224
Central Ridge NeighborhoodHighlights
- Private Pool
- Two Primary Bathrooms
- Main Floor Primary Bedroom
- Andersen Junior High School Rated A-
- Vaulted Ceiling
- 4-minute walk to Arrowhead Meadows Park
About This Home
As of September 2016Pride of Ownership! Owners have done all the remodeling needed! Gorgeous 4 bed/3.5 home in desirable Chandler location! Remodeled Baths, upgraded flooring NEUTRAL TILE W/LISTELLES and WOOD, GRANITE counters. PENDANT and BRUSHED NICKLE lighting and Hardware. Beautiful brick FIREPLACE in Family Room. POOL, grassy area, storage PLUS!Vaulted Ceilings, Loft area,Large Laundry Room, DOWNSTAIRS BEDROOM. MASTER SUITE BOAST OVERSIZED WALK IN SHOWER!! Walk across the street to the parks and walking path access!!
Last Agent to Sell the Property
West USA Realty Brokerage Phone: 602-402-5330 License #SA514237000 Listed on: 09/04/2013

Home Details
Home Type
- Single Family
Est. Annual Taxes
- $1,591
Year Built
- Built in 1989
Lot Details
- 7,104 Sq Ft Lot
- Block Wall Fence
- Front and Back Yard Sprinklers
HOA Fees
- $33 Monthly HOA Fees
Parking
- 3 Car Garage
- Garage Door Opener
Home Design
- Wood Frame Construction
- Tile Roof
- Stucco
Interior Spaces
- 2,717 Sq Ft Home
- 2-Story Property
- Vaulted Ceiling
- Ceiling Fan
Kitchen
- Eat-In Kitchen
- Breakfast Bar
Flooring
- Carpet
- Tile
Bedrooms and Bathrooms
- 5 Bedrooms
- Primary Bedroom on Main
- Two Primary Bathrooms
- Primary Bathroom is a Full Bathroom
- 2.5 Bathrooms
- Dual Vanity Sinks in Primary Bathroom
- Bathtub With Separate Shower Stall
Outdoor Features
- Private Pool
- Covered patio or porch
Schools
- Erie Elementary School
- John M Andersen Elementary Middle School
- Chandler High School
Utilities
- Refrigerated Cooling System
- Zoned Heating
- High Speed Internet
- Cable TV Available
Listing and Financial Details
- Tax Lot 39
- Assessor Parcel Number 302-74-120
Community Details
Overview
- Association fees include ground maintenance
- First Service Association, Phone Number (480) 551-4300
- Built by RICHMOND AMERICAN
- Southern Meadows Subdivision
Recreation
- Bike Trail
Ownership History
Purchase Details
Home Financials for this Owner
Home Financials are based on the most recent Mortgage that was taken out on this home.Purchase Details
Home Financials for this Owner
Home Financials are based on the most recent Mortgage that was taken out on this home.Purchase Details
Home Financials for this Owner
Home Financials are based on the most recent Mortgage that was taken out on this home.Purchase Details
Home Financials for this Owner
Home Financials are based on the most recent Mortgage that was taken out on this home.Similar Homes in Chandler, AZ
Home Values in the Area
Average Home Value in this Area
Purchase History
| Date | Type | Sale Price | Title Company |
|---|---|---|---|
| Warranty Deed | $343,000 | Grand Canyon Title Agency | |
| Warranty Deed | $319,900 | Magnus Title Agency | |
| Warranty Deed | $230,000 | Title Partners Phoenix Llc | |
| Warranty Deed | $200,000 | Capital Title Agency |
Mortgage History
| Date | Status | Loan Amount | Loan Type |
|---|---|---|---|
| Open | $150,000 | Credit Line Revolving | |
| Open | $259,500 | New Conventional | |
| Closed | $274,400 | New Conventional | |
| Previous Owner | $287,900 | New Conventional | |
| Previous Owner | $26,000 | Credit Line Revolving | |
| Previous Owner | $230,000 | Unknown | |
| Previous Owner | $195,000 | Unknown | |
| Previous Owner | $50,000 | Credit Line Revolving | |
| Previous Owner | $50,000 | Credit Line Revolving | |
| Previous Owner | $158,000 | Unknown | |
| Previous Owner | $130,000 | New Conventional | |
| Previous Owner | $180,000 | New Conventional |
Property History
| Date | Event | Price | Change | Sq Ft Price |
|---|---|---|---|---|
| 09/29/2016 09/29/16 | Sold | $343,000 | -1.0% | $126 / Sq Ft |
| 08/05/2016 08/05/16 | For Sale | $346,500 | 0.0% | $128 / Sq Ft |
| 07/30/2016 07/30/16 | Pending | -- | -- | -- |
| 07/26/2016 07/26/16 | For Sale | $346,500 | +1.0% | $128 / Sq Ft |
| 07/19/2016 07/19/16 | Off Market | $343,000 | -- | -- |
| 11/20/2013 11/20/13 | Sold | $319,900 | 0.0% | $118 / Sq Ft |
| 09/04/2013 09/04/13 | For Sale | $319,900 | -- | $118 / Sq Ft |
Tax History Compared to Growth
Tax History
| Year | Tax Paid | Tax Assessment Tax Assessment Total Assessment is a certain percentage of the fair market value that is determined by local assessors to be the total taxable value of land and additions on the property. | Land | Improvement |
|---|---|---|---|---|
| 2025 | $2,273 | $29,575 | -- | -- |
| 2024 | $2,225 | $28,167 | -- | -- |
| 2023 | $2,225 | $47,610 | $9,520 | $38,090 |
| 2022 | $2,147 | $35,900 | $7,180 | $28,720 |
| 2021 | $2,250 | $32,870 | $6,570 | $26,300 |
| 2020 | $2,240 | $30,970 | $6,190 | $24,780 |
| 2019 | $2,155 | $30,500 | $6,100 | $24,400 |
| 2018 | $2,086 | $29,750 | $5,950 | $23,800 |
| 2017 | $1,945 | $28,760 | $5,750 | $23,010 |
| 2016 | $1,873 | $27,730 | $5,540 | $22,190 |
| 2015 | $1,815 | $25,210 | $5,040 | $20,170 |
Agents Affiliated with this Home
-
P
Seller's Agent in 2016
Patricia Cain
Ascend Realty
-
T
Buyer's Agent in 2016
Thomas Barry
Redfin Corporation
-
Kimberly Healy Franzetti
K
Seller's Agent in 2013
Kimberly Healy Franzetti
West USA Realty
(602) 402-5330
1 in this area
108 Total Sales
-
Mike Foley

Buyer's Agent in 2013
Mike Foley
West USA Realty
(480) 216-7878
45 Total Sales
-
M
Buyer's Agent in 2013
Michael Foley
Realty Executives
Map
Source: Arizona Regional Multiple Listing Service (ARMLS)
MLS Number: 4993305
APN: 302-74-120
- 333 N Pennington Dr Unit 15
- 401 N Cholla St
- 1263 W Del Rio St
- 1257 W Dublin St
- 1160 W Ivanhoe St
- 1592 W Shannon Ct
- 700 N Dobson Rd Unit 16
- 700 N Dobson Rd Unit 34
- 1723 W Mercury Way
- 730 N Karen Dr
- 1825 W Ray Rd Unit 1054
- 1825 W Ray Rd Unit 1083
- 1825 W Ray Rd Unit 1008
- 1825 W Ray Rd Unit 2082
- 1825 W Ray Rd Unit 1070
- 1825 W Ray Rd Unit 1134
- 1825 W Ray Rd Unit 1063
- 1825 W Ray Rd Unit 1068
- 1825 W Ray Rd Unit 1148
- 1825 W Ray Rd Unit 1001
