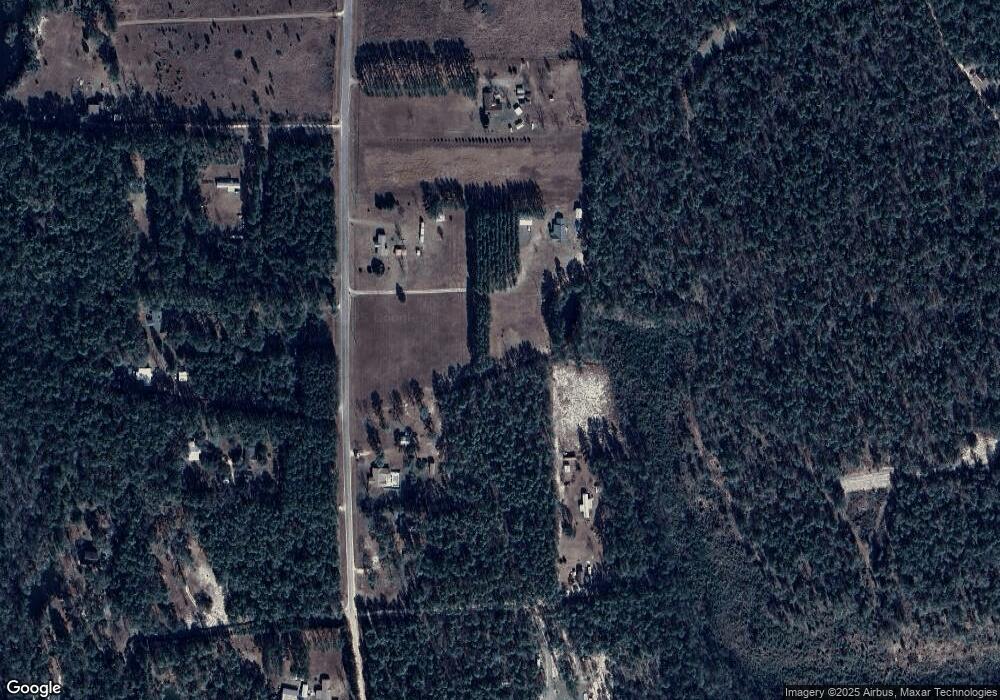Estimated Value: $266,926 - $379,000
4
Beds
3
Baths
2,232
Sq Ft
$142/Sq Ft
Est. Value
About This Home
This home is located at 481 Sandy Run Rd, Jesup, GA 31545 and is currently estimated at $315,982, approximately $141 per square foot. 481 Sandy Run Rd is a home located in Wayne County with nearby schools including Odum Elementary School, Martha Puckett Middle School, and Wayne County High School.
Ownership History
Date
Name
Owned For
Owner Type
Purchase Details
Closed on
Jun 21, 2022
Sold by
Brantley Christopher M
Bought by
Lee Efrem Z and Lee Trina J
Current Estimated Value
Home Financials for this Owner
Home Financials are based on the most recent Mortgage that was taken out on this home.
Original Mortgage
$289,702
Outstanding Balance
$275,605
Interest Rate
5.25%
Mortgage Type
VA
Estimated Equity
$40,377
Purchase Details
Closed on
Feb 1, 2003
Create a Home Valuation Report for This Property
The Home Valuation Report is an in-depth analysis detailing your home's value as well as a comparison with similar homes in the area
Home Values in the Area
Average Home Value in this Area
Purchase History
| Date | Buyer | Sale Price | Title Company |
|---|---|---|---|
| Lee Efrem Z | $300,000 | -- | |
| -- | -- | -- |
Source: Public Records
Mortgage History
| Date | Status | Borrower | Loan Amount |
|---|---|---|---|
| Open | Lee Efrem Z | $289,702 |
Source: Public Records
Tax History Compared to Growth
Tax History
| Year | Tax Paid | Tax Assessment Tax Assessment Total Assessment is a certain percentage of the fair market value that is determined by local assessors to be the total taxable value of land and additions on the property. | Land | Improvement |
|---|---|---|---|---|
| 2024 | $2,176 | $82,127 | $1,300 | $80,827 |
| 2023 | $2,161 | $72,037 | $1,300 | $70,737 |
| 2022 | $1,666 | $57,910 | $1,300 | $56,610 |
| 2021 | $1,566 | $51,452 | $1,300 | $50,152 |
| 2020 | $1,621 | $51,452 | $1,300 | $50,152 |
| 2019 | $1,486 | $46,357 | $1,300 | $45,057 |
| 2018 | $1,486 | $46,357 | $1,300 | $45,057 |
| 2017 | $1,279 | $46,357 | $1,300 | $45,057 |
| 2016 | $1,238 | $46,357 | $1,300 | $45,057 |
| 2014 | $1,241 | $46,357 | $1,300 | $45,057 |
| 2013 | -- | $46,356 | $1,300 | $45,056 |
Source: Public Records
Map
Nearby Homes
- 837 Bluff Rd
- 450 Bluff Rd
- 650 Linden Dr
- 106 Rodman Rd
- 876 Hires Rd
- 565 Killingsworth Rd
- 290 Rodman Rd
- 931 River Ridge Cir
- 149 Transit Rd
- 0 Oglethorpe Rd
- 404 River Ridge Cir
- 391 Rodman Rd
- 131 Mill Creek Ln
- 290 Yellow Pine Rd
- 47 Yellow Pine Rd
- 50 Sangster Rd
- 24 Sangster Rd
- 2 Rayonier Rd
- 3 Rayonier Rd
- 1 Rayonier Rd
- 415 Sandy Run Rd
- 575 Sandy Run Rd
- 000 Sandy Run Rd
- 0 Sandy Run Rd
- 321 Sandy Run Rd
- 667 Sandy Run Rd
- 611 Sandy Run Rd
- 570 Sandy Run Rd
- 470 Sandy Run Rd
- 699 Sandy Run Rd
- 663 Sandy Run Rd
- 737 Sandy Run Rd
- 356 Sandy Run Rd
- 138 Thunder Rd
- 119 Sandy Run Rd
- 811 Sandy Run Rd
- 722 Beaver Creek Rd
- 512 Beaver Creek Rd
- 1111 Beaver Creek Rd
- 1076 Sandy Run Rd
