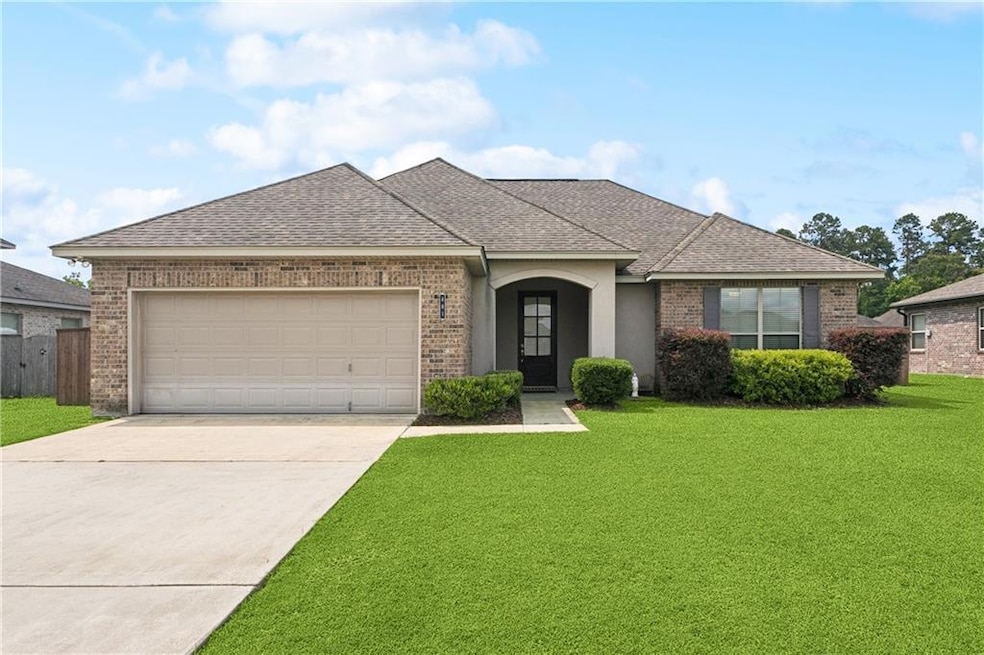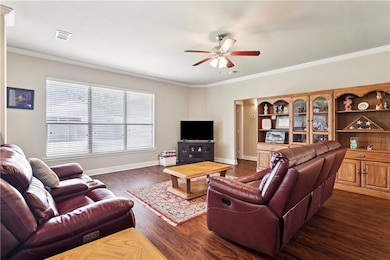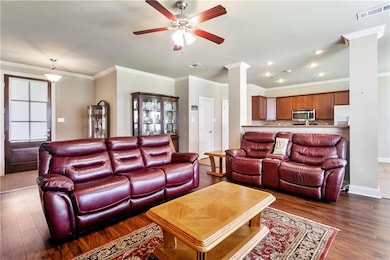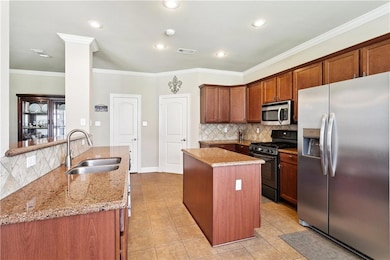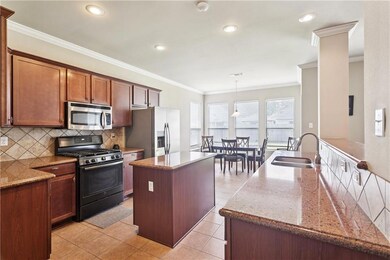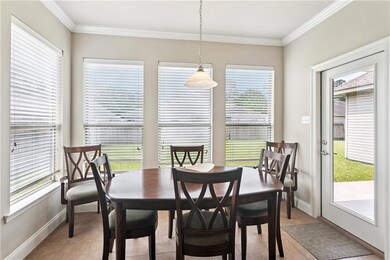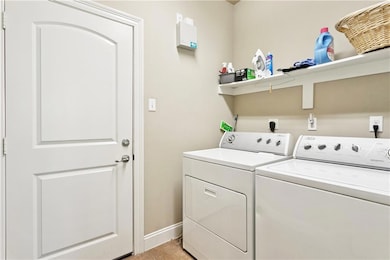
481 Scotch Pine Dr Ponchatoula, LA 70454
Estimated payment $1,509/month
Highlights
- French Country Architecture
- Covered patio or porch
- 2 Car Attached Garage
- Granite Countertops
- Stainless Steel Appliances
- Central Air
About This Home
Beautiful, Move-In Ready Home in Desirable Pine Island Subdivision!
Welcome to this meticulously maintained 3-bedroom, 2-bathroom home featuring the sought-after Audubon 4 CP LH floor plan by Southern Homes. Designed with comfort and style in mind, this spacious layout offers an ideal blend of functionality and modern elegance.
Step into the open-concept kitchen, complete with granite slab countertops, a custom tile backsplash, stainless steel appliances, a walk-in pantry, center island, and a raised high top bar that seamlessly connects to the expansive family room— great for entertaining or everyday living.
The luxurious primary suite is a true retreat, featuring two walk-in closets, a relaxing garden tub, and a separate walk-in shower. Beautiful crown molding enhances the kitchen, dining area, living room, and primary bedroom, adding a touch of classic charm throughout the home.
Enjoy the outdoors in your fully fenced backyard with a covered concrete patio—great for grilling, gatherings, or simply unwinding in privacy.
For added value and peace of mind, the seller is including a home warranty with the purchase.
Don't miss your chance to own this stunning home. Schedule your private showing today!
Home Details
Home Type
- Single Family
Est. Annual Taxes
- $1,113
Year Built
- Built in 2011
Lot Details
- Lot Dimensions are 75x120
- Wood Fence
- Property is in excellent condition
HOA Fees
- $20 Monthly HOA Fees
Parking
- 2 Car Attached Garage
Home Design
- French Country Architecture
- Brick Exterior Construction
- Slab Foundation
- Shingle Roof
- Vinyl Siding
- Stucco Exterior
Interior Spaces
- 1,716 Sq Ft Home
- 1-Story Property
- Ceiling Fan
- Window Screens
- Washer and Dryer Hookup
Kitchen
- Oven or Range
- <<microwave>>
- Dishwasher
- Stainless Steel Appliances
- Granite Countertops
- Disposal
Bedrooms and Bathrooms
- 3 Bedrooms
- 2 Full Bathrooms
Home Security
- Carbon Monoxide Detectors
- Fire and Smoke Detector
Utilities
- Central Air
- Heating System Uses Gas
- Cable TV Available
Additional Features
- No Carpet
- Covered patio or porch
- Outside City Limits
Community Details
- Pine Island Subdivision
- Mandatory home owners association
- On-Site Maintenance
Listing and Financial Details
- Assessor Parcel Number 06291031
Map
Home Values in the Area
Average Home Value in this Area
Tax History
| Year | Tax Paid | Tax Assessment Tax Assessment Total Assessment is a certain percentage of the fair market value that is determined by local assessors to be the total taxable value of land and additions on the property. | Land | Improvement |
|---|---|---|---|---|
| 2024 | $1,113 | $16,317 | $3,500 | $12,817 |
| 2023 | $1,144 | $16,446 | $3,500 | $12,946 |
| 2022 | $1,144 | $16,446 | $3,500 | $12,946 |
| 2021 | $899 | $16,446 | $3,500 | $12,946 |
| 2020 | $1,415 | $16,446 | $3,500 | $12,946 |
| 2019 | $1,411 | $16,446 | $3,500 | $12,946 |
| 2018 | $1,416 | $16,446 | $3,500 | $12,946 |
| 2017 | $1,415 | $16,446 | $3,500 | $12,946 |
| 2016 | $1,415 | $16,446 | $3,500 | $12,946 |
| 2015 | $624 | $16,446 | $3,500 | $12,946 |
| 2014 | $569 | $16,446 | $3,500 | $12,946 |
Property History
| Date | Event | Price | Change | Sq Ft Price |
|---|---|---|---|---|
| 06/28/2025 06/28/25 | Price Changed | $252,000 | -2.3% | $147 / Sq Ft |
| 06/02/2025 06/02/25 | For Sale | $258,000 | +46.2% | $150 / Sq Ft |
| 04/18/2012 04/18/12 | Sold | -- | -- | -- |
| 03/19/2012 03/19/12 | Pending | -- | -- | -- |
| 12/06/2011 12/06/11 | For Sale | $176,509 | -- | $103 / Sq Ft |
Purchase History
| Date | Type | Sale Price | Title Company |
|---|---|---|---|
| Deed | $176,639 | Mahony Title |
Mortgage History
| Date | Status | Loan Amount | Loan Type |
|---|---|---|---|
| Open | $152,975 | Stand Alone Refi Refinance Of Original Loan | |
| Closed | $180,186 | Unknown |
Similar Homes in Ponchatoula, LA
Source: Gulf South Real Estate Information Network
MLS Number: 2505044
APN: 06291031
- 454 Scotch Pine Dr
- 349 Bristle Pine Dr
- 848 White Pine Dr
- 205 Long Leaf Ct
- 422 Scotch Pine Dr
- 42111 Meadow Ln
- 258 S Park Cir
- 16013 Halbert Rd
- TBD 3 E Charbonnet Rd
- TBD 4 E Charbonnet Rd
- 17126 Beacon St
- 0 S Veterans Ave Unit 822014
- 0 S Veterans Ave Unit 891921
- 0 S Veterans Ave Unit 2135211
- 0 S Veterans Ave Unit 2135212
- 0 S Veterans Ave Unit 2368759
- 0 S Veterans Ave Unit 2368773
- 0 S Veterans Ave Unit 2368775
- 41347 S Range Rd
- 41369 Rosewood Ln
- 41363 Rosewood Ln
- 41357 Rosewood Ln
- 41375 Rosewood Ln
- 41381 Rosewood Ln
- 42437 Solar Dr
- 42276 Veterans Ave
- 15036 E Club Deluxe Rd
- 41030 Eileen Ln
- 127 Park View Ct
- 42439 Pelican Professional Park Unit 200
- 404 E Beech St
- 408 E Beech St
- 1112 Highway 51 Unit 1
- 16218 E Minnesota Park Rd
- 207 W Pine St Unit A-8
- 207 W Pine St Unit A-7
- 207 W Pine St Unit A-6
- 207 W Pine St Unit A-5
