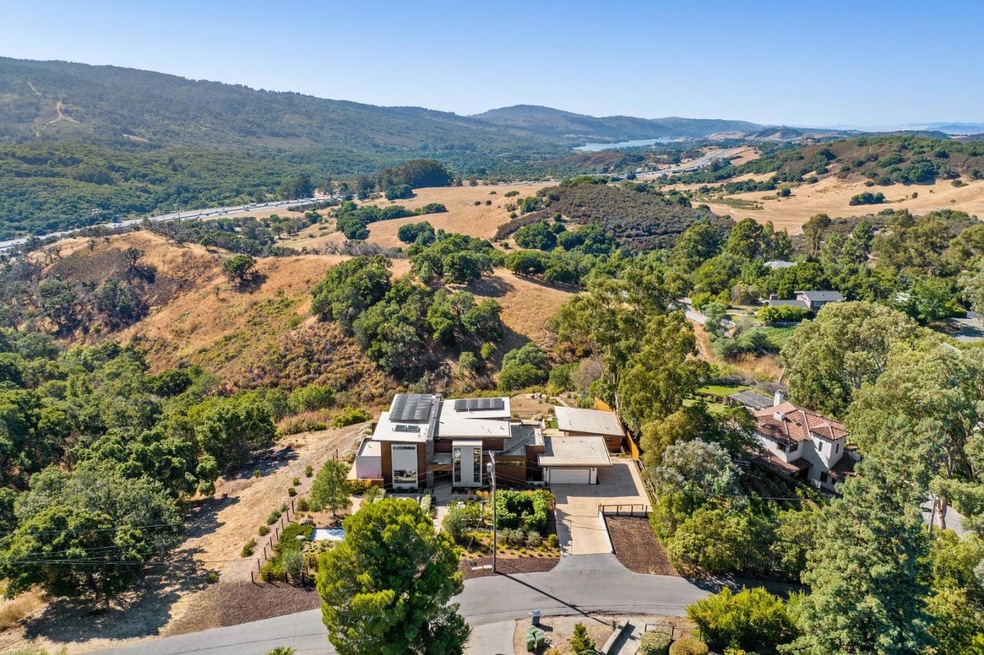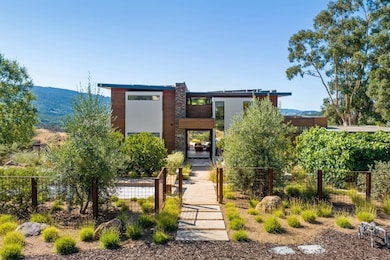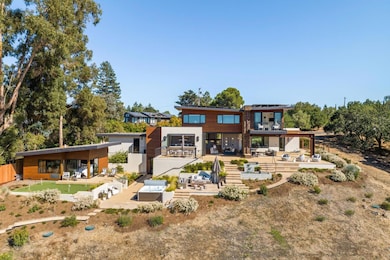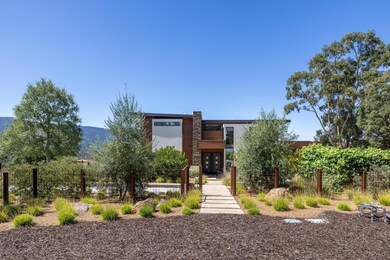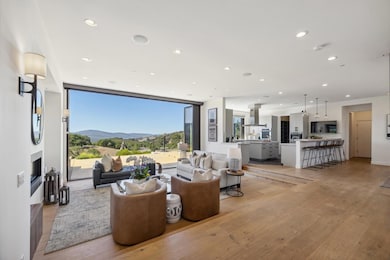
481 W Maple Way Woodside, CA 94062
Highlights
- Water Views
- Above Ground Spa
- Contemporary Architecture
- Woodside Elementary School Rated A+
- 1 Acre Lot
- Soaking Tub in Primary Bathroom
About This Home
As of May 2024481 West Maple Way, Woodside is a contemporary gem with awe-inspiring views of the western hills and Crystal Springs reservoir. This home showcases clean lines, soaring ceilings, and an abundance of glass creating a seamless integration with the outdoors. The open-concept layout is ideal for entertaining. A gourmet chef's kitchen with top-of-the-line appliances and a large center island is a focal point. The living and dining areas provide a comfortable and stylish setting from which to admire the view. The master suite is a private sanctuary with a spa-like en-suite bathroom and spacious walk-in closet. The separate studio cottage with full kitchen provides flexibility. Expansive outdoor living spaces include beautiful native plants, a large terrace for al fresco dining, an outdoor living room, soothing hot tub, and putting green. This property combines the best of both worlds serene seclusion and proximity to the vibrant amenities of Silicon Valley and top-rated schools.
Last Agent to Sell the Property
Golden Gate Sotheby's International Realty License #01736865 Listed on: 01/29/2024

Home Details
Home Type
- Single Family
Est. Annual Taxes
- $35,425
Year Built
- Built in 2016
Lot Details
- 1 Acre Lot
- Zoning described as R1001A
Parking
- 2 Car Garage
- Electric Vehicle Home Charger
Property Views
- Water
- Mountain
Home Design
- Contemporary Architecture
- Slab Foundation
- Steel Frame
- Elastomeric Roof
Interior Spaces
- 5,388 Sq Ft Home
- 2-Story Property
- Separate Family Room
- Living Room with Fireplace
- Dining Area
Kitchen
- <<doubleOvenToken>>
- Gas Cooktop
- Dishwasher
Flooring
- Wood
- Carpet
- Tile
Bedrooms and Bathrooms
- 4 Bedrooms
- Bathroom on Main Level
- 4 Full Bathrooms
- Dual Sinks
- Soaking Tub in Primary Bathroom
- Oversized Bathtub in Primary Bathroom
- Walk-in Shower
Laundry
- Laundry in unit
- Washer and Dryer
Outdoor Features
- Above Ground Spa
- Outdoor Fireplace
Horse Facilities and Amenities
- Horses Potentially Allowed on Property
Utilities
- Forced Air Heating and Cooling System
- Septic Tank
Listing and Financial Details
- Assessor Parcel Number 068-110-130
Ownership History
Purchase Details
Home Financials for this Owner
Home Financials are based on the most recent Mortgage that was taken out on this home.Purchase Details
Home Financials for this Owner
Home Financials are based on the most recent Mortgage that was taken out on this home.Purchase Details
Home Financials for this Owner
Home Financials are based on the most recent Mortgage that was taken out on this home.Purchase Details
Home Financials for this Owner
Home Financials are based on the most recent Mortgage that was taken out on this home.Purchase Details
Home Financials for this Owner
Home Financials are based on the most recent Mortgage that was taken out on this home.Purchase Details
Similar Homes in the area
Home Values in the Area
Average Home Value in this Area
Purchase History
| Date | Type | Sale Price | Title Company |
|---|---|---|---|
| Grant Deed | $6,950,000 | Chicago Title Company | |
| Grant Deed | $5,400,000 | Chicago Title Company | |
| Interfamily Deed Transfer | -- | Bnt Title Company Of Ca | |
| Interfamily Deed Transfer | -- | Lsi | |
| Grant Deed | $1,170,000 | Chicago Title Company | |
| Trustee Deed | $591,200 | None Available |
Mortgage History
| Date | Status | Loan Amount | Loan Type |
|---|---|---|---|
| Open | $4,850,000 | New Conventional | |
| Closed | $4,865,000 | New Conventional | |
| Previous Owner | $1,000,000 | Adjustable Rate Mortgage/ARM | |
| Previous Owner | $1,100,000 | Adjustable Rate Mortgage/ARM | |
| Previous Owner | $100,000 | Unknown | |
| Previous Owner | $908,000 | New Conventional | |
| Previous Owner | $936,000 | Purchase Money Mortgage | |
| Previous Owner | $60,000 | Stand Alone Second | |
| Previous Owner | $500,000 | Stand Alone First |
Property History
| Date | Event | Price | Change | Sq Ft Price |
|---|---|---|---|---|
| 05/16/2024 05/16/24 | Sold | $6,950,000 | 0.0% | $1,290 / Sq Ft |
| 02/06/2024 02/06/24 | Pending | -- | -- | -- |
| 01/29/2024 01/29/24 | For Sale | $6,950,000 | +28.7% | $1,290 / Sq Ft |
| 08/19/2017 08/19/17 | Sold | $5,400,000 | +0.1% | $1,023 / Sq Ft |
| 07/22/2017 07/22/17 | Pending | -- | -- | -- |
| 06/19/2017 06/19/17 | For Sale | $5,395,000 | -- | $1,022 / Sq Ft |
Tax History Compared to Growth
Tax History
| Year | Tax Paid | Tax Assessment Tax Assessment Total Assessment is a certain percentage of the fair market value that is determined by local assessors to be the total taxable value of land and additions on the property. | Land | Improvement |
|---|---|---|---|---|
| 2023 | $35,425 | $3,090,625 | $2,060,419 | $1,030,206 |
| 2022 | $33,252 | $3,030,025 | $2,020,019 | $1,010,006 |
| 2021 | $32,782 | $2,970,613 | $1,980,411 | $990,202 |
| 2020 | $32,487 | $2,940,154 | $1,960,105 | $980,049 |
| 2019 | $32,122 | $2,882,505 | $1,921,672 | $960,833 |
| 2018 | $31,268 | $2,825,987 | $1,883,993 | $941,994 |
| 2017 | $34,822 | $3,131,016 | $1,276,016 | $1,855,000 |
| 2016 | $32,685 | $2,920,497 | $1,250,997 | $1,669,500 |
| 2015 | $29,556 | $2,622,206 | $1,232,206 | $1,390,000 |
| 2014 | $16,846 | $1,488,069 | $1,208,069 | $280,000 |
Agents Affiliated with this Home
-
Susan Tanner

Seller's Agent in 2024
Susan Tanner
Golden Gate Sotheby's International Realty
(650) 255-7372
3 in this area
22 Total Sales
-
Vivian Wang

Buyer's Agent in 2024
Vivian Wang
Coldwell Banker Realty
(408) 355-3658
1 in this area
69 Total Sales
-
K
Seller's Agent in 2017
Kevin Wakelin
Compass
Map
Source: MLSListings
MLS Number: ML81949899
APN: 068-110-130
- 490 W Maple Way
- 625 W Glen Way
- 0 California Way
- 560 California Way
- 789 Canada Rd
- 0 Sylvan Way Unit ML81963346
- 252 Raymundo Dr
- 966 Godetia Dr
- 115 Wika Ranch Ct
- 1207 Godetia Dr
- 3996 Jefferson Ave
- 3964 Jefferson Ave
- 3920 Lakemead Way
- 3554 Oak Knoll Dr
- 535 Lake Blvd
- 514 Live Oak Ln
- 303 Lakeview Way
- 3803 Hamilton Way
- 602 Vista Dr
- 436 Summit Dr
