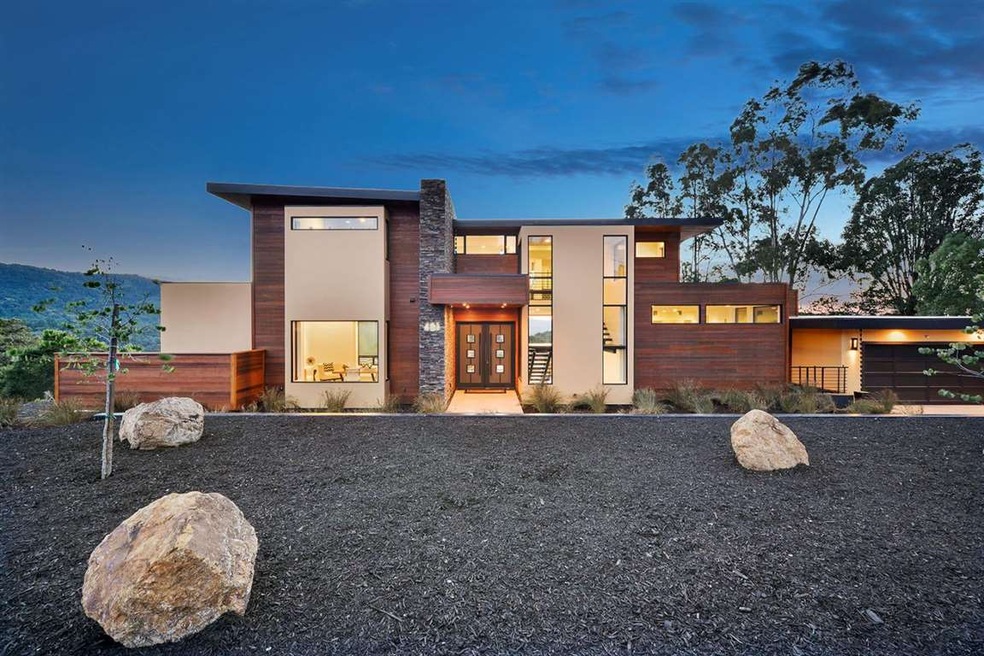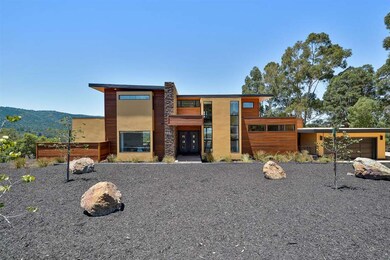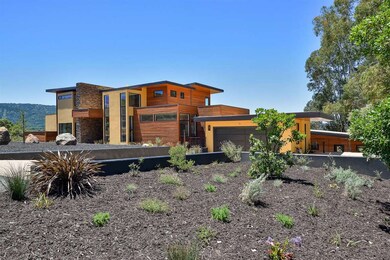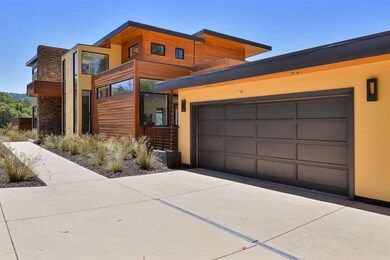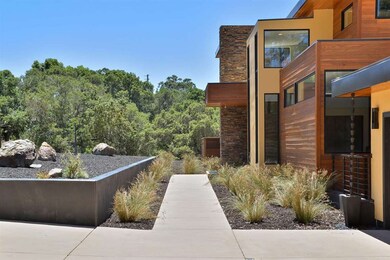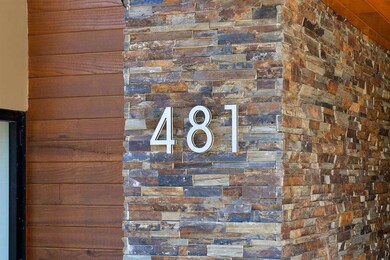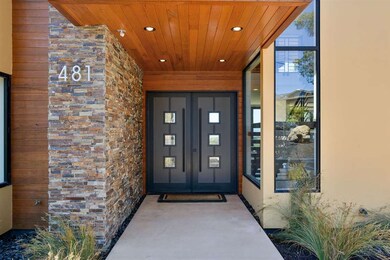
481 W Maple Way Woodside, CA 94062
Highlights
- Water Views
- Wine Cellar
- Newly Remodeled
- Woodside Elementary School Rated A+
- Home Theater
- Primary Bedroom Suite
About This Home
As of May 2024This newly constructed, custom luxury residence, designed by renowned architects Studio S Squared, is uniquely located in Silicon Valley's coveted town of Woodside and offers the most spectacular, jaw-dropping views across the vast San Mateo valley and sparkling waters of Crystal Springs Reservoir. With cutting edge architecture, energy efficiency systems, and luxury finishes throughout, this spacious three-level home and guest house offers a quintessential Californian lifestyle far beyond bespoke.
Last Agent to Sell the Property
Kevin Wakelin
Compass License #01935159 Listed on: 06/19/2017
Last Buyer's Agent
Susan Tanner
Golden Gate Sotheby's International Realty License #01736865

Home Details
Home Type
- Single Family
Est. Annual Taxes
- $35,425
Year Built
- Built in 2017 | Newly Remodeled
Lot Details
- 1 Acre Lot
- Northwest Facing Home
- Level Lot
- Sprinklers on Timer
- Hillside Location
- Drought Tolerant Landscaping
- Grass Covered Lot
- Back Yard
- Zoning described as R1001A
Parking
- 2 Car Garage
- Electric Vehicle Home Charger
- Lighted Parking
- Garage Door Opener
- Secured Garage or Parking
- Guest Parking
- Off-Street Parking
Property Views
- Water
- Skyline
- Vineyard
- Mountain
- Forest
- Valley
- Park or Greenbelt
Home Design
- Contemporary Architecture
- Modern Architecture
- Flat Roof Shape
- Slab Foundation
- Wood Frame Construction
- Stucco
- Stone
Interior Spaces
- 5,279 Sq Ft Home
- 3-Story Property
- Wet Bar
- Entertainment System
- Wired For Sound
- High Ceiling
- Ceiling Fan
- Skylights
- Two Way Fireplace
- Gas Fireplace
- Double Pane Windows
- Wine Cellar
- Separate Family Room
- Living Room with Fireplace
- Combination Dining and Living Room
- Home Theater
- Den
Kitchen
- Breakfast Bar
- Double Self-Cleaning Oven
- Gas Oven
- Gas Cooktop
- Range Hood
- <<microwave>>
- Freezer
- Ice Maker
- Dishwasher
- Wine Refrigerator
- ENERGY STAR Qualified Appliances
- Kitchen Island
- Granite Countertops
- Disposal
Flooring
- Wood
- Carpet
- Concrete
- Tile
Bedrooms and Bathrooms
- 4 Bedrooms
- Main Floor Bedroom
- Primary Bedroom Suite
- Walk-In Closet
- Bathroom on Main Level
- Granite Bathroom Countertops
- Dual Flush Toilets
- Low Flow Toliet
- Soaking Tub in Primary Bathroom
- <<tubWithShowerToken>>
- Oversized Bathtub in Primary Bathroom
- Bathtub Includes Tile Surround
- Walk-in Shower
- Low Flow Shower
Laundry
- Laundry Room
- Laundry Tub
- Gas Dryer Hookup
Basement
- Sump Pump
- Sealed Crawl Space
Home Security
- Intercom
- Fire Sprinkler System
Eco-Friendly Details
- Energy-Efficient HVAC
- Energy-Efficient Insulation
- Gray Water System
Outdoor Features
- Balcony
- Enclosed patio or porch
- Outdoor Fireplace
- Fire Pit
- Barbecue Area
Additional Homes
- 458 SF Accessory Dwelling Unit
Utilities
- Cooling System Mounted To A Wall/Window
- Forced Air Zoned Heating and Cooling System
- Heating System Uses Gas
- Thermostat
- Separate Meters
- Individual Gas Meter
- Water Filtration System
- Well
- Tankless Water Heater
- Septic Tank
- High Speed Internet
- Cable TV Available
- TV Antenna
Listing and Financial Details
- Assessor Parcel Number 068-110-130
Ownership History
Purchase Details
Home Financials for this Owner
Home Financials are based on the most recent Mortgage that was taken out on this home.Purchase Details
Home Financials for this Owner
Home Financials are based on the most recent Mortgage that was taken out on this home.Purchase Details
Home Financials for this Owner
Home Financials are based on the most recent Mortgage that was taken out on this home.Purchase Details
Home Financials for this Owner
Home Financials are based on the most recent Mortgage that was taken out on this home.Purchase Details
Home Financials for this Owner
Home Financials are based on the most recent Mortgage that was taken out on this home.Purchase Details
Similar Homes in the area
Home Values in the Area
Average Home Value in this Area
Purchase History
| Date | Type | Sale Price | Title Company |
|---|---|---|---|
| Grant Deed | $6,950,000 | Chicago Title Company | |
| Grant Deed | $5,400,000 | Chicago Title Company | |
| Interfamily Deed Transfer | -- | Bnt Title Company Of Ca | |
| Interfamily Deed Transfer | -- | Lsi | |
| Grant Deed | $1,170,000 | Chicago Title Company | |
| Trustee Deed | $591,200 | None Available |
Mortgage History
| Date | Status | Loan Amount | Loan Type |
|---|---|---|---|
| Open | $4,850,000 | New Conventional | |
| Closed | $4,865,000 | New Conventional | |
| Previous Owner | $1,000,000 | Adjustable Rate Mortgage/ARM | |
| Previous Owner | $1,100,000 | Adjustable Rate Mortgage/ARM | |
| Previous Owner | $100,000 | Unknown | |
| Previous Owner | $908,000 | New Conventional | |
| Previous Owner | $936,000 | Purchase Money Mortgage | |
| Previous Owner | $60,000 | Stand Alone Second | |
| Previous Owner | $500,000 | Stand Alone First |
Property History
| Date | Event | Price | Change | Sq Ft Price |
|---|---|---|---|---|
| 05/16/2024 05/16/24 | Sold | $6,950,000 | 0.0% | $1,290 / Sq Ft |
| 02/06/2024 02/06/24 | Pending | -- | -- | -- |
| 01/29/2024 01/29/24 | For Sale | $6,950,000 | +28.7% | $1,290 / Sq Ft |
| 08/19/2017 08/19/17 | Sold | $5,400,000 | +0.1% | $1,023 / Sq Ft |
| 07/22/2017 07/22/17 | Pending | -- | -- | -- |
| 06/19/2017 06/19/17 | For Sale | $5,395,000 | -- | $1,022 / Sq Ft |
Tax History Compared to Growth
Tax History
| Year | Tax Paid | Tax Assessment Tax Assessment Total Assessment is a certain percentage of the fair market value that is determined by local assessors to be the total taxable value of land and additions on the property. | Land | Improvement |
|---|---|---|---|---|
| 2023 | $35,425 | $3,090,625 | $2,060,419 | $1,030,206 |
| 2022 | $33,252 | $3,030,025 | $2,020,019 | $1,010,006 |
| 2021 | $32,782 | $2,970,613 | $1,980,411 | $990,202 |
| 2020 | $32,487 | $2,940,154 | $1,960,105 | $980,049 |
| 2019 | $32,122 | $2,882,505 | $1,921,672 | $960,833 |
| 2018 | $31,268 | $2,825,987 | $1,883,993 | $941,994 |
| 2017 | $34,822 | $3,131,016 | $1,276,016 | $1,855,000 |
| 2016 | $32,685 | $2,920,497 | $1,250,997 | $1,669,500 |
| 2015 | $29,556 | $2,622,206 | $1,232,206 | $1,390,000 |
| 2014 | $16,846 | $1,488,069 | $1,208,069 | $280,000 |
Agents Affiliated with this Home
-
Susan Tanner

Seller's Agent in 2024
Susan Tanner
Golden Gate Sotheby's International Realty
(650) 255-7372
3 in this area
22 Total Sales
-
Vivian Wang

Buyer's Agent in 2024
Vivian Wang
Coldwell Banker Realty
(408) 355-3658
1 in this area
69 Total Sales
-
K
Seller's Agent in 2017
Kevin Wakelin
Compass
Map
Source: MLSListings
MLS Number: ML81656631
APN: 068-110-130
- 490 W Maple Way
- 625 W Glen Way
- 0 California Way
- 560 California Way
- 789 Canada Rd
- 0 Sylvan Way Unit ML81963346
- 252 Raymundo Dr
- 966 Godetia Dr
- 115 Wika Ranch Ct
- 1207 Godetia Dr
- 3996 Jefferson Ave
- 3964 Jefferson Ave
- 3920 Lakemead Way
- 3554 Oak Knoll Dr
- 535 Lake Blvd
- 514 Live Oak Ln
- 303 Lakeview Way
- 3803 Hamilton Way
- 602 Vista Dr
- 436 Summit Dr
