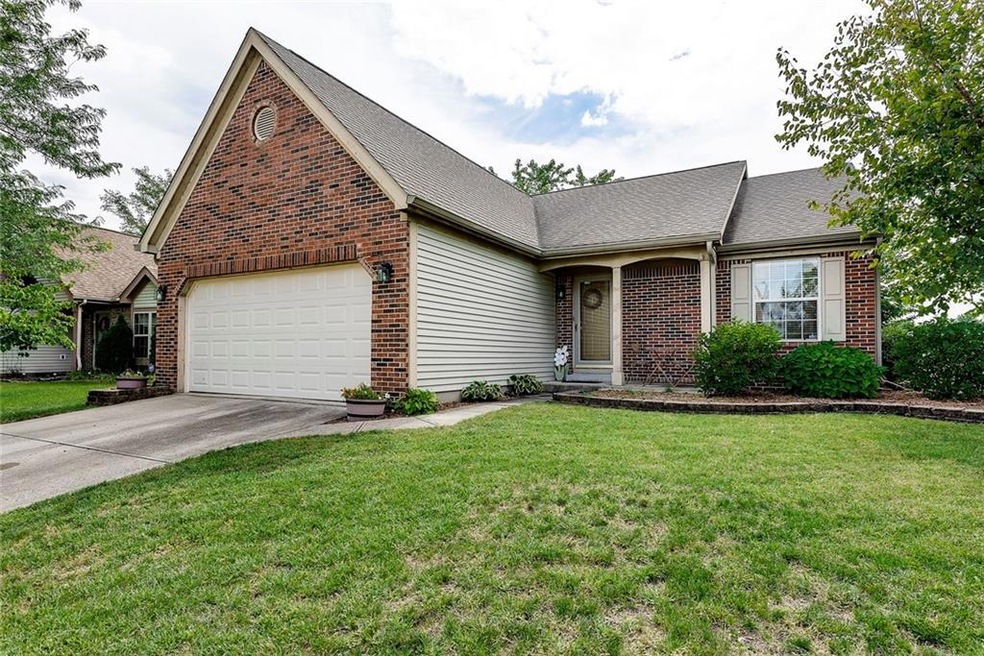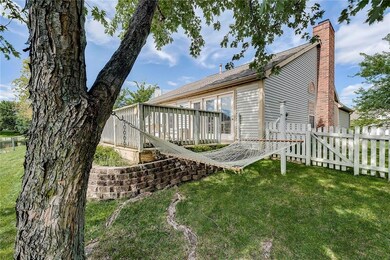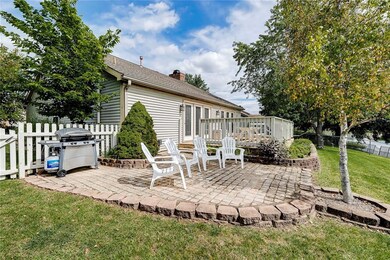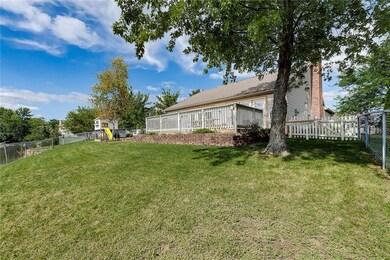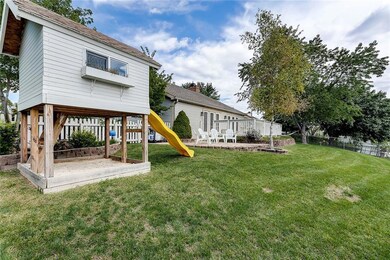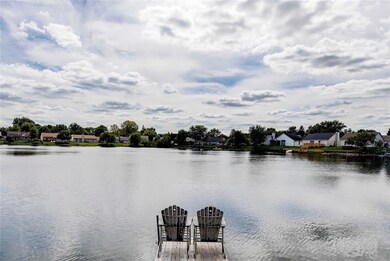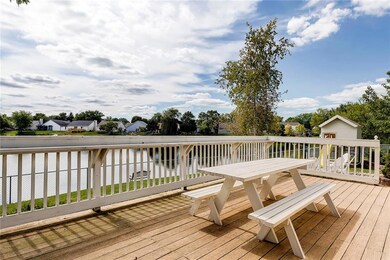
4810 Falcon Grove Dr Indianapolis, IN 46254
International Marketplace NeighborhoodEstimated Value: $257,000 - $276,000
Highlights
- Home fronts a pond
- Ranch Style House
- Porch
- Cathedral Ceiling
- Wood Flooring
- 2 Car Attached Garage
About This Home
As of October 2018WATER VIEW FROM EVERY ROOM and FULL FINISHED BASEMENT with wet bar! This perfect home feels like a vacation. Pull up a barstool and enjoy dinner or grab a drink overlooking the water and gorgeous sunsets every night from ledge across the back deck, stress-free in the fully fenced yard. Home includes dock and paddle boat. Kitchen cabinets are updated and floor plan is open and airy with cathedral ceilings and cozy fireplace. Hardwood laminate throughout whole home. Large walk-in master closet and private bath. 2 car attached garage with epoxy floors. Well taken care of with NEW garage door and system this summer, new HVAC and AC this year, new water heater & sump pump 2012, water softener 2011 NOTHING TO WORRY ABOUT! Washer Dryer included
Home Details
Home Type
- Single Family
Est. Annual Taxes
- $1,386
Year Built
- Built in 1991
Lot Details
- 6,970 Sq Ft Lot
- Home fronts a pond
HOA Fees
- $20 Monthly HOA Fees
Parking
- 2 Car Attached Garage
Home Design
- Ranch Style House
- Block Foundation
- Vinyl Construction Material
Interior Spaces
- Wet Bar
- Cathedral Ceiling
- Paddle Fans
- Window Screens
- Entrance Foyer
- Great Room with Fireplace
- Finished Basement
- Sump Pump
- Attic Access Panel
Kitchen
- Eat-In Kitchen
- Gas Oven
- Built-In Microwave
- Dishwasher
- Disposal
Flooring
- Wood
- Carpet
- Laminate
- Ceramic Tile
Bedrooms and Bathrooms
- 3 Bedrooms
- 2 Full Bathrooms
- Dual Vanity Sinks in Primary Bathroom
Laundry
- Laundry on main level
- Dryer
- Washer
Home Security
- Security System Owned
- Storm Windows
- Fire and Smoke Detector
Outdoor Features
- Porch
Utilities
- Forced Air Heating System
- Heating System Uses Gas
- Gas Water Heater
Community Details
- Association fees include home owners
- The Willows Subdivision
Listing and Financial Details
- Legal Lot and Block 139 / 3
- Assessor Parcel Number 490512113026000600
Ownership History
Purchase Details
Home Financials for this Owner
Home Financials are based on the most recent Mortgage that was taken out on this home.Purchase Details
Home Financials for this Owner
Home Financials are based on the most recent Mortgage that was taken out on this home.Similar Homes in Indianapolis, IN
Home Values in the Area
Average Home Value in this Area
Purchase History
| Date | Buyer | Sale Price | Title Company |
|---|---|---|---|
| Stephen Scott | $166,000 | Title Services, Llc | |
| Banker Bradley J | -- | Royal Title Services |
Mortgage History
| Date | Status | Borrower | Loan Amount |
|---|---|---|---|
| Open | Stephen Scott | $158,700 | |
| Closed | Stephen Scott | $157,700 | |
| Previous Owner | Banker Bradley J | $108,550 | |
| Previous Owner | Banker Bradley J | $111,900 | |
| Previous Owner | Banker Bradley J | $10,100 |
Property History
| Date | Event | Price | Change | Sq Ft Price |
|---|---|---|---|---|
| 10/29/2018 10/29/18 | Sold | $166,000 | +0.6% | $112 / Sq Ft |
| 09/17/2018 09/17/18 | Pending | -- | -- | -- |
| 09/12/2018 09/12/18 | For Sale | $164,999 | -- | $111 / Sq Ft |
Tax History Compared to Growth
Tax History
| Year | Tax Paid | Tax Assessment Tax Assessment Total Assessment is a certain percentage of the fair market value that is determined by local assessors to be the total taxable value of land and additions on the property. | Land | Improvement |
|---|---|---|---|---|
| 2024 | $2,775 | $266,900 | $35,700 | $231,200 |
| 2023 | $2,775 | $266,900 | $35,700 | $231,200 |
| 2022 | $2,398 | $226,600 | $35,700 | $190,900 |
| 2021 | $1,974 | $187,200 | $21,000 | $166,200 |
| 2020 | $1,782 | $168,300 | $21,000 | $147,300 |
| 2019 | $1,654 | $155,700 | $21,000 | $134,700 |
| 2018 | $1,551 | $145,700 | $21,000 | $124,700 |
| 2017 | $1,478 | $138,600 | $21,000 | $117,600 |
| 2016 | $1,421 | $133,100 | $21,000 | $112,100 |
| 2014 | $1,160 | $120,400 | $21,000 | $99,400 |
| 2013 | $2,431 | $120,400 | $21,000 | $99,400 |
Agents Affiliated with this Home
-
linda Wilcox

Seller's Agent in 2018
linda Wilcox
F.C. Tucker Company
(317) 362-6340
110 Total Sales
-
Meghan Turner
M
Seller Co-Listing Agent in 2018
Meghan Turner
F.C. Tucker Company
35 Total Sales
-
A
Buyer's Agent in 2018
Adam Jones
Engel & Volkers
(765) 585-2930
Map
Source: MIBOR Broker Listing Cooperative®
MLS Number: 21594717
APN: 49-05-12-113-026.000-600
- 4825 May Ridge Ln
- 5005 Whisenand Dr
- 6005 Apache Dr
- 6031 Wixshire Dr
- 5938 Dunseth Ct
- 5903 Brookville Lake Dr
- 5135 Moller Rd
- 6120 Salanie Place
- 6432 Commons Dr
- 6711 Bridgefield Way
- 5283 Tufton Dr
- 4276 Mission Dr
- 6602 Cobden Ct
- 6354 Cotton Bay Dr N
- 6640 Sundown Dr S
- 6047 W 56th St
- 4912 Eagle Talon Ct
- 4108 Steinmetz Dr
- 7053 Colita More Ct
- 3991 Bennett Dr
- 4810 Falcon Grove Dr
- 4804 Falcon Grove Dr
- 4816 Falcon Grove Dr
- 4762 Falcon Grove Dr
- 4822 Falcon Grove Dr
- 4817 Falcon Grove Dr
- 4756 Falcon Grove Dr
- 4823 Falcon Grove Dr
- 4769 Falcon Grove Dr
- 4828 Falcon Grove Dr
- 4763 Falcon Grove Dr
- 4750 Falcon Grove Dr
- 6213 Allport Dr
- 4829 Falcon Grove Dr
- 4757 Falcon Grove Dr
- 6219 Allport Dr
- 4744 Falcon Grove Dr
- 4835 Falcon Grove Dr
- 4751 Falcon Grove Dr
- 6225 Allport Dr
