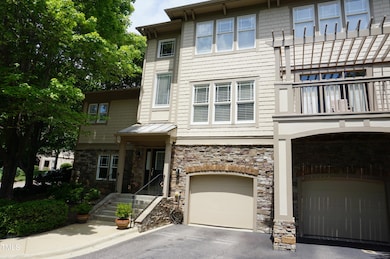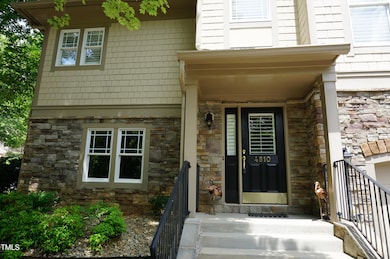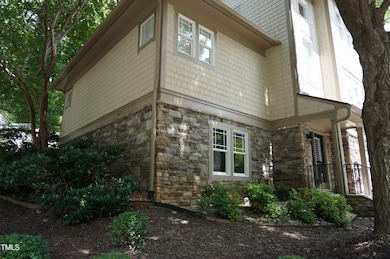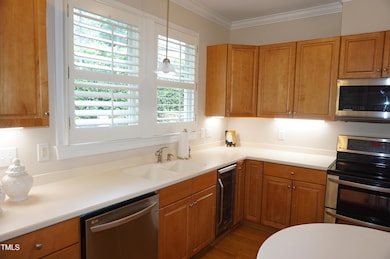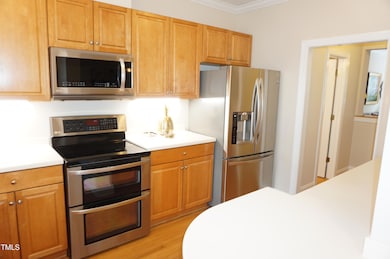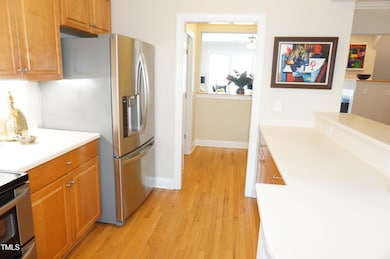
4810 Glenmist Ct Unit 15 Raleigh, NC 27612
Estimated payment $3,741/month
Highlights
- Hot Property
- Transitional Architecture
- Main Floor Primary Bedroom
- Sycamore Creek Elementary School Rated A
- Wood Flooring
- Attic
About This Home
Excellent location in attractive Brookside Village, very close to Crabtree Valley Mall. Beautiful end unit townhome. Brand new carpet and interior paint. 9 foot ceilings and custom plantation shutters throughout. Hardwood floors on most of the main level. Large family room with gas log fireplace. Dining room with bench seating open to the kitchen. Kitchen offers raised cabinets, wine cooler, built-in microwave, smooth top stove and breakfast bar. Spacious main floor owner's suite has a walk-in closet, dual vanity, separate shower and corner garden tub. Laundry closet is very convenient from the owner's suite. Upstairs has 2 bedrooms with 2 closets per bedroom, a shared bath, walk in attic storage and built-in bookcase. Enjoy the peaceful and private backyard area from the lovely patio. Oversized 2 car tandem garage. Please see plans for the unfinished basement that is already plumbed in the documents section. There are plans drawn for a screen porch and kitchen remodel too. Roof-2017. Very convenient to RTP, RDU airport and everything Raleigh has to offer.
Townhouse Details
Home Type
- Townhome
Est. Annual Taxes
- $4,632
Year Built
- Built in 2002
Lot Details
- 3,049 Sq Ft Lot
- 1 Common Wall
- Landscaped with Trees
HOA Fees
- $198 Monthly HOA Fees
Parking
- 2 Car Attached Garage
Home Design
- Transitional Architecture
- Brick or Stone Mason
- Block Foundation
- Stone Foundation
- Slab Foundation
- Shingle Roof
- Stone
Interior Spaces
- 2,090 Sq Ft Home
- 1.5-Story Property
- Bookcases
- Smooth Ceilings
- High Ceiling
- Ceiling Fan
- Gas Log Fireplace
- Plantation Shutters
- Family Room
- Dining Room
- Storage
- Laundry on main level
- Basement
- Stubbed For A Bathroom
- Attic
Kitchen
- Electric Range
- Microwave
- Dishwasher
- Wine Refrigerator
Flooring
- Wood
- Carpet
- Tile
Bedrooms and Bathrooms
- 3 Bedrooms
- Primary Bedroom on Main
- Walk-In Closet
- Double Vanity
- Separate Shower in Primary Bathroom
- Soaking Tub
- Walk-in Shower
Outdoor Features
- Patio
- Front Porch
Schools
- Wake County Schools Elementary And Middle School
- Wake County Schools High School
Utilities
- Forced Air Heating and Cooling System
Community Details
- Association fees include insurance, ground maintenance
- Brookside Village Townhome Association, Phone Number (877) 672-2267
- Brookside Village Subdivision
- Maintained Community
Listing and Financial Details
- Assessor Parcel Number 98
Map
Home Values in the Area
Average Home Value in this Area
Tax History
| Year | Tax Paid | Tax Assessment Tax Assessment Total Assessment is a certain percentage of the fair market value that is determined by local assessors to be the total taxable value of land and additions on the property. | Land | Improvement |
|---|---|---|---|---|
| 2024 | $4,632 | $531,048 | $170,000 | $361,048 |
| 2023 | $3,603 | $328,749 | $65,000 | $263,749 |
| 2022 | $3,349 | $328,749 | $65,000 | $263,749 |
| 2021 | $3,219 | $328,749 | $65,000 | $263,749 |
| 2020 | $3,160 | $328,749 | $65,000 | $263,749 |
| 2019 | $3,239 | $277,735 | $54,000 | $223,735 |
| 2018 | $3,055 | $277,735 | $54,000 | $223,735 |
| 2017 | $2,909 | $277,735 | $54,000 | $223,735 |
| 2016 | $2,850 | $277,735 | $54,000 | $223,735 |
| 2015 | $2,945 | $282,462 | $59,400 | $223,062 |
| 2014 | $2,793 | $282,462 | $59,400 | $223,062 |
Property History
| Date | Event | Price | Change | Sq Ft Price |
|---|---|---|---|---|
| 06/09/2025 06/09/25 | For Sale | $595,000 | -- | $285 / Sq Ft |
Purchase History
| Date | Type | Sale Price | Title Company |
|---|---|---|---|
| Warranty Deed | $270,000 | None Available | |
| Warranty Deed | $264,000 | -- | |
| Warranty Deed | $1,164,000 | -- |
Mortgage History
| Date | Status | Loan Amount | Loan Type |
|---|---|---|---|
| Previous Owner | $211,200 | Unknown | |
| Closed | $39,600 | No Value Available |
Similar Homes in Raleigh, NC
Source: Doorify MLS
MLS Number: 10101934
APN: 0796.15-53-1861-000
- 4810 Glenmist Ct Unit 15
- 4802 Glenmist Ct
- 2507 Princewood St
- 2506 Blooming St
- 4902 Brookhaven Dr
- 4832 Brookhaven Dr
- 2614 Laurelcherry St
- 2750 Laurelcherry St
- 2744 Laurelcherry St
- 2740 Laurelcherry St
- 2711 Laurelcherry St
- 5109 Knaresborough Rd
- 5122 Berkeley St
- 5116 Knaresborough Rd
- 1817 Wysong Ct
- 1904 French Dr
- 2500 Shadow Hills Ct
- 1910 W Millbrook Rd
- 2120 Hillock Dr
- 5600 Bennettwood Ct

