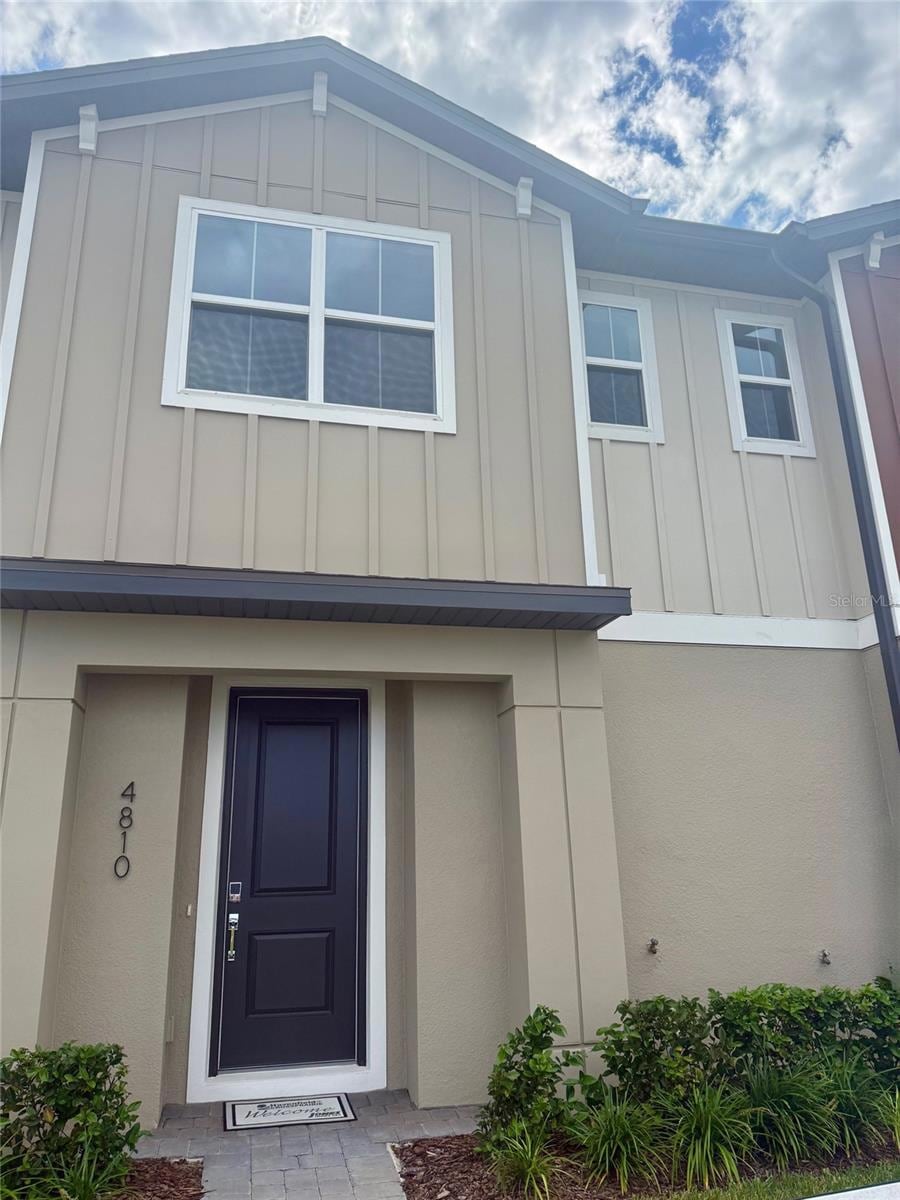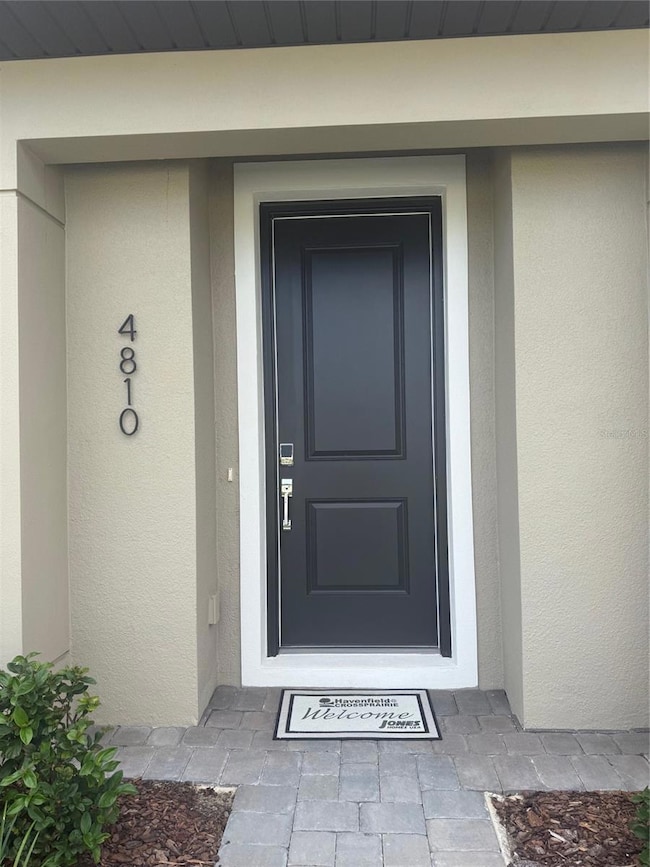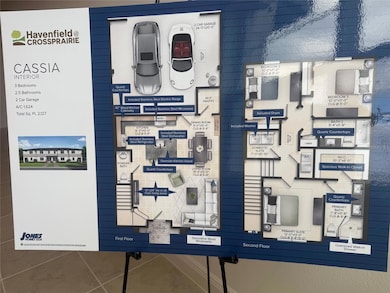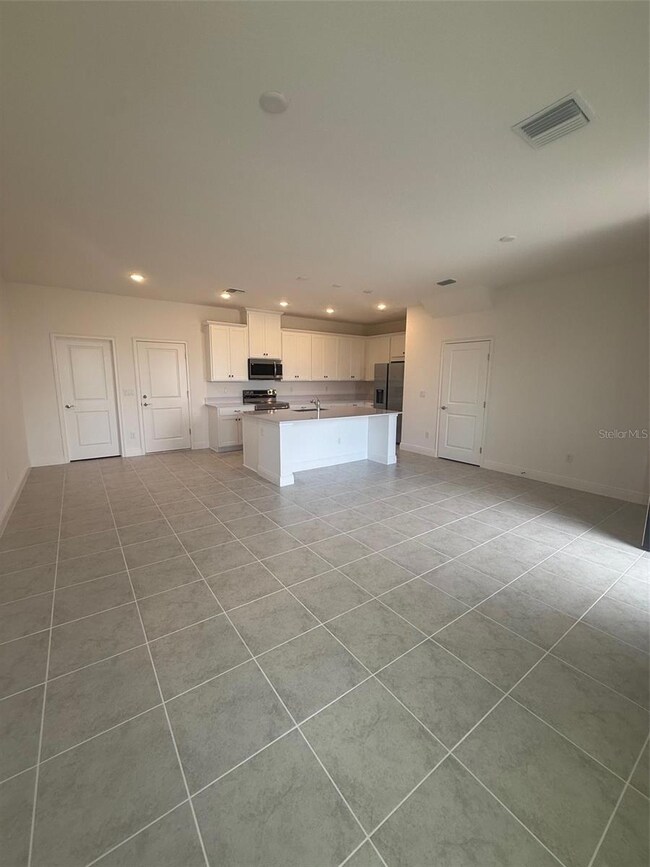4810 Prairie Preserve Run St. Cloud, FL 34772
Kissimmee Park NeighborhoodEstimated payment $2,232/month
Highlights
- New Construction
- Clubhouse
- Built-In Features
- Open Floorplan
- 2 Car Attached Garage
- Laundry Room
About This Home
Welcome to this beautifully designed two-story home featuring 3 spacious bedrooms, 2.5 baths, and a 2-car garage across 1,624 A/C sq. ft. of thoughtfully crafted living space. Step inside to discover a bright, open layout that blends comfort and style, perfect for both relaxing nights in and entertaining friends. Upstairs, the primary suite offers a peaceful retreat with generous closet space, while two additional bedrooms and a conveniently located laundry area provide everyday functionality. With its modern finishes, open flow, and inviting atmosphere, this home is a perfect balance of elegance and ease. Schedule your private tour today and experience it for yourself!
Listing Agent
ORLANDO PROPERTY ADVISORS Brokerage Phone: 407-808-3695 License #3582114 Listed on: 11/15/2025
Townhouse Details
Home Type
- Townhome
Est. Annual Taxes
- $1,910
Year Built
- Built in 2025 | New Construction
Lot Details
- 2,614 Sq Ft Lot
- South Facing Home
HOA Fees
- $302 Monthly HOA Fees
Parking
- 2 Car Attached Garage
Home Design
- Bi-Level Home
- Slab Foundation
- Shingle Roof
- Stucco
Interior Spaces
- 1,624 Sq Ft Home
- Open Floorplan
- Built-In Features
- Combination Dining and Living Room
Kitchen
- Built-In Oven
- Dishwasher
Flooring
- Carpet
- Tile
Bedrooms and Bathrooms
- 3 Bedrooms
Laundry
- Laundry Room
- Dryer
- Washer
Utilities
- Central Heating and Cooling System
Listing and Financial Details
- Visit Down Payment Resource Website
- Tax Lot 493
- Assessor Parcel Number 21-26-30-3649-0001-4930
- $708 per year additional tax assessments
Community Details
Overview
- Verify With Builder Association
- Havenfield At Cross Prairie Ph 2 Subdivision
Amenities
- Clubhouse
Pet Policy
- Breed Restrictions
Map
Home Values in the Area
Average Home Value in this Area
Tax History
| Year | Tax Paid | Tax Assessment Tax Assessment Total Assessment is a certain percentage of the fair market value that is determined by local assessors to be the total taxable value of land and additions on the property. | Land | Improvement |
|---|---|---|---|---|
| 2024 | -- | $42,000 | $42,000 | -- |
Property History
| Date | Event | Price | List to Sale | Price per Sq Ft |
|---|---|---|---|---|
| 11/15/2025 11/15/25 | For Sale | $335,990 | -- | $207 / Sq Ft |
Source: Stellar MLS
MLS Number: O6358852
APN: 21-26-30-3649-0001-4930
- 4870 Prairie Preserve Run
- Viola Plan at Havenfield at Crossprairie - Bungalows
- Azalea Plan at Havenfield at Crossprairie - Bungalows
- Orchid Plan at Havenfield at Crossprairie - Bungalows
- Dahlia Plan at Havenfield at Crossprairie - Bungalows
- Iris Plan at Havenfield at Crossprairie - Townhomes
- Aster Plan at Havenfield at Crossprairie - Townhomes
- Rosemary Plan at Havenfield at Crossprairie
- Tarpon III Plan at Havenfield at Crossprairie
- Goldenrod Plan at Havenfield at Crossprairie
- Foxtail Plan at Havenfield at Crossprairie
- Eola III Plan at Havenfield at Crossprairie
- Woodmere III Plan at Havenfield at Crossprairie
- Cassia Plan at Havenfield at Crossprairie - Townhomes
- Palmetto Plan at Havenfield at Crossprairie
- Geneva III Plan at Havenfield at Crossprairie
- Dupree III Plan at Havenfield at Crossprairie
- 2905 Kissimmee Park Rd
- 4929 Cross Prairie Pkwy
- 4953 Cross Prairie Pkwy
- 4826 Prairie Preserve Run
- 4887 Cross Prairie Pkwy
- 4959 Shady Pines Dr
- 4638 Homestead Trail
- 4543 Sidesaddle Trail
- 3857 Branding Iron Bend
- 5053 Prairie Preserve Run
- 4269 Ranch House Rd
- 4281 Ranch House Rd
- 4613 Cross Prairie Pkwy
- 4367 Ranch House Rd
- 4370 Restful Fallow Cove
- 4358 Restful Fallow Cove
- 4556 Homestead Trail
- 5086 Rain Shadow Dr
- 4469 Eagle Trail Bend
- 5115 Prairie Preserve Run
- 2961 Settlers Trail
- 4210 Red Bird Ave
- 4716 Homestead Trail




