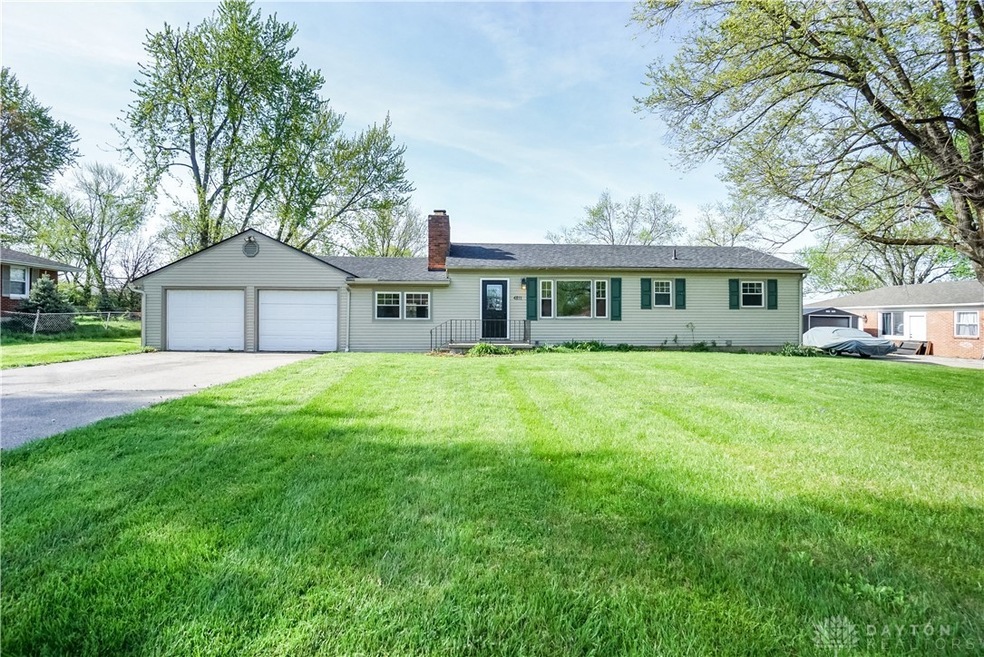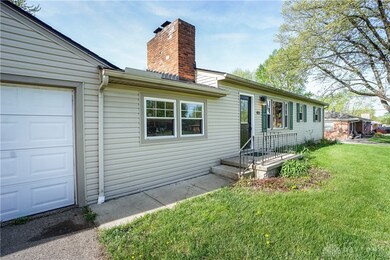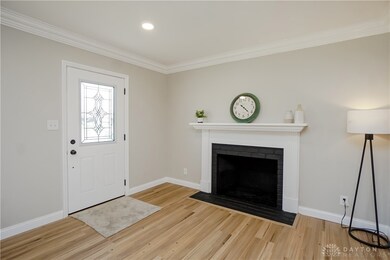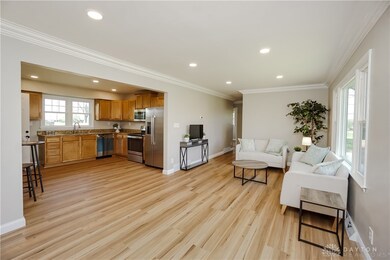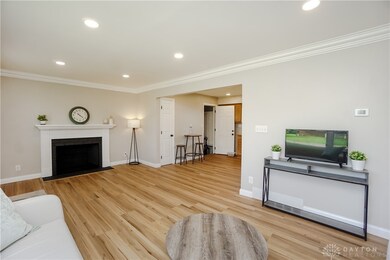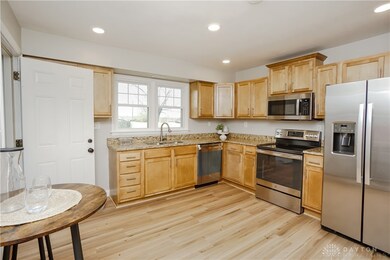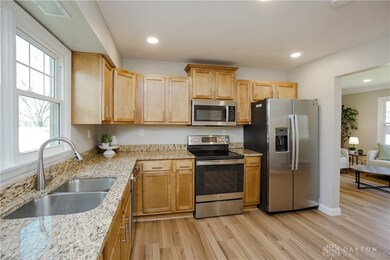
4811 Betsy Dr Franklin, OH 45005
Hunter NeighborhoodHighlights
- No HOA
- Bathroom on Main Level
- Ceiling Fan
- 2 Car Attached Garage
- Forced Air Heating and Cooling System
- 1-Story Property
About This Home
As of May 2025Welcome to 4811 Betsy Drive, a fully refreshed ranch home on a flat, half-acre lot in the heart of Franklin. Step inside to discover a bright and modern interior with all-new flooring, carpet, paint, lighting, baseboards, and a beautifully remodeled bathroom, all completed in 2025. The kitchen features brand new appliances, new roof and front door add to the home's worry-free appeal. Cozy up by one of the two fireplaces, located on both the main floor and in the basement. With an oversized garage and plenty of outdoor space to enjoy, this home offers the perfect blend of comfort, charm, and modern updates.
Last Agent to Sell the Property
Comey & Shepherd REALTORS Brokerage Phone: 513-200-3263 Listed on: 04/23/2025

Home Details
Home Type
- Single Family
Est. Annual Taxes
- $2,117
Year Built
- 1957
Lot Details
- 0.54 Acre Lot
- Lot Dimensions are 100x235
Parking
- 2 Car Attached Garage
Home Design
- Vinyl Siding
Interior Spaces
- 1,056 Sq Ft Home
- 1-Story Property
- Ceiling Fan
- Vinyl Clad Windows
- Double Hung Windows
- Unfinished Basement
- Basement Fills Entire Space Under The House
Kitchen
- Range
- Dishwasher
Bedrooms and Bathrooms
- 3 Bedrooms
- Bathroom on Main Level
- 1 Full Bathroom
Utilities
- Forced Air Heating and Cooling System
- Heating System Uses Natural Gas
Community Details
- No Home Owners Association
- Sterling Heights 2 Subdivision
Listing and Financial Details
- Assessor Parcel Number 08271520100
Ownership History
Purchase Details
Home Financials for this Owner
Home Financials are based on the most recent Mortgage that was taken out on this home.Purchase Details
Home Financials for this Owner
Home Financials are based on the most recent Mortgage that was taken out on this home.Purchase Details
Home Financials for this Owner
Home Financials are based on the most recent Mortgage that was taken out on this home.Purchase Details
Home Financials for this Owner
Home Financials are based on the most recent Mortgage that was taken out on this home.Purchase Details
Home Financials for this Owner
Home Financials are based on the most recent Mortgage that was taken out on this home.Similar Homes in the area
Home Values in the Area
Average Home Value in this Area
Purchase History
| Date | Type | Sale Price | Title Company |
|---|---|---|---|
| Warranty Deed | $265,000 | Absolute Title | |
| Warranty Deed | $230,000 | None Listed On Document | |
| Warranty Deed | $230,000 | None Listed On Document | |
| Warranty Deed | $145,000 | Vantage Land Title | |
| Warranty Deed | $118,000 | None Available | |
| Deed | $40,000 | Middleton Title |
Mortgage History
| Date | Status | Loan Amount | Loan Type |
|---|---|---|---|
| Open | $260,200 | FHA | |
| Previous Owner | $172,500 | New Conventional | |
| Previous Owner | $140,650 | New Conventional | |
| Previous Owner | $2,950 | Stand Alone Second | |
| Previous Owner | $115,862 | FHA |
Property History
| Date | Event | Price | Change | Sq Ft Price |
|---|---|---|---|---|
| 05/22/2025 05/22/25 | Sold | $265,000 | +1.9% | $251 / Sq Ft |
| 04/25/2025 04/25/25 | Pending | -- | -- | -- |
| 04/23/2025 04/23/25 | For Sale | $260,000 | +79.3% | $246 / Sq Ft |
| 08/08/2018 08/08/18 | Off Market | $145,000 | -- | -- |
| 05/09/2018 05/09/18 | Sold | $145,000 | -1.3% | $137 / Sq Ft |
| 04/01/2018 04/01/18 | Pending | -- | -- | -- |
| 03/29/2018 03/29/18 | For Sale | $146,900 | +267.3% | $139 / Sq Ft |
| 02/25/2013 02/25/13 | Off Market | $40,000 | -- | -- |
| 11/26/2012 11/26/12 | Sold | $40,000 | -33.2% | $38 / Sq Ft |
| 11/26/2012 11/26/12 | Pending | -- | -- | -- |
| 05/11/2012 05/11/12 | For Sale | $59,900 | -- | $57 / Sq Ft |
Tax History Compared to Growth
Tax History
| Year | Tax Paid | Tax Assessment Tax Assessment Total Assessment is a certain percentage of the fair market value that is determined by local assessors to be the total taxable value of land and additions on the property. | Land | Improvement |
|---|---|---|---|---|
| 2024 | $2,117 | $47,950 | $16,010 | $31,940 |
| 2023 | $1,906 | $38,864 | $13,132 | $25,732 |
| 2022 | $1,863 | $38,864 | $13,132 | $25,732 |
| 2021 | $1,760 | $38,864 | $13,132 | $25,732 |
| 2020 | $1,627 | $31,595 | $10,675 | $20,920 |
| 2019 | $1,470 | $31,595 | $10,675 | $20,920 |
| 2018 | $1,461 | $31,595 | $10,675 | $20,920 |
| 2017 | $1,385 | $27,062 | $9,261 | $17,801 |
| 2016 | $1,414 | $27,062 | $9,261 | $17,801 |
| 2015 | $1,414 | $27,062 | $9,261 | $17,801 |
| 2014 | $1,387 | $25,770 | $8,820 | $16,950 |
| 2013 | $1,203 | $31,190 | $10,680 | $20,510 |
Agents Affiliated with this Home
-
Stefanie Creech

Seller's Agent in 2025
Stefanie Creech
Comey & Shepherd REALTORS
(513) 200-3263
1 in this area
186 Total Sales
-
Brandy Gibbs

Buyer's Agent in 2025
Brandy Gibbs
Coldwell Banker Realty
(513) 649-5457
4 in this area
57 Total Sales
-
Lori Pike

Seller's Agent in 2018
Lori Pike
Sibcy Cline
(513) 594-8082
1 in this area
89 Total Sales
-
J
Buyer's Agent in 2018
John Bierman
RE/MAX
(513) 292-3941
-
S
Seller's Agent in 2012
Sondra Martz-Smith
Berkshire Hathaway HomeService
Map
Source: Dayton REALTORS®
MLS Number: 932469
APN: 08-27-152-010
- 4672 Fisher Rd
- 4910 Fisher Rd
- 4441 Todd Rd
- 4978 Renaissance Park Dr
- 5100 Renaissance Park Dr
- 5190 Long Meadow Dr
- 5170 Long Meadow Dr
- 5075 Long Meadow Dr
- 4517 Renaissance Blvd Unit 263
- 5238 Renaissance Park Dr
- 3558 Knollbrook Dr
- 3330 Bechtel Dr
- 3211 Bechtel Dr
- 3317 Renaissance Blvd
- 4517 Renaissance Park Dr
- 5078 Magellan Way
- 5441 Sheldon Close
- 5482 Sheldon Close
- 5416 Sheldon Close
- 5455 Sheldon Close
