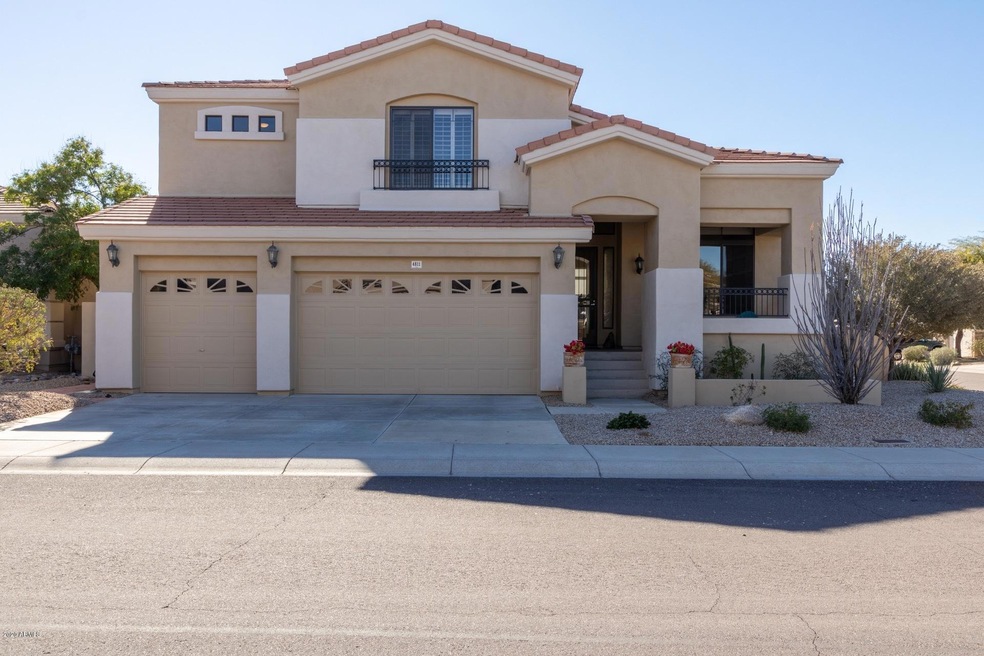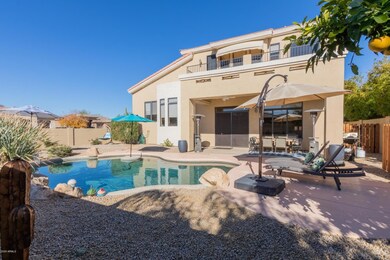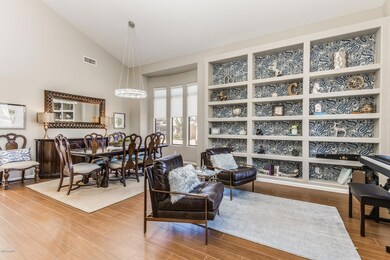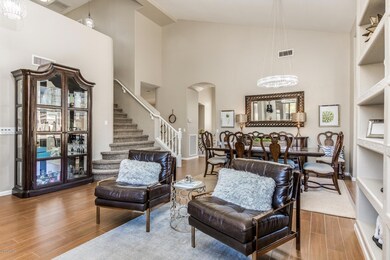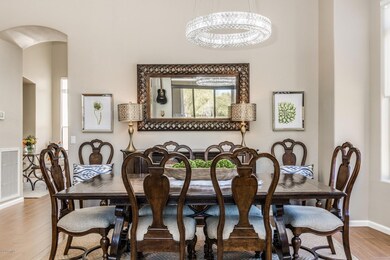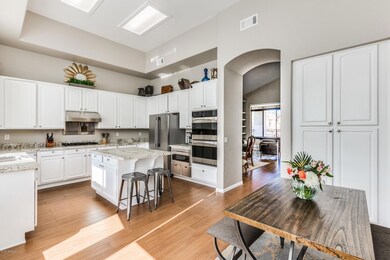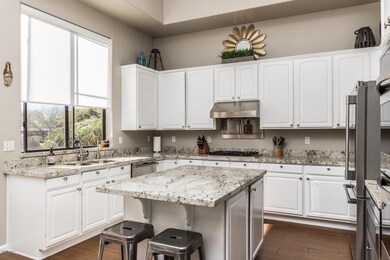
4811 E Daley Ln Phoenix, AZ 85054
Desert Ridge NeighborhoodHighlights
- Private Pool
- Mountain View
- Granite Countertops
- Desert Trails Elementary School Rated A
- Corner Lot
- Covered patio or porch
About This Home
As of June 2023Welcome home! 4 bedroom/3 full bathroom single family home with 3-car garage sets northsouth (NS) facing on a corner lot offering a spacious yard with pool. This is the place to call home. Open kitchen boasts gourmet features such as; stainless steel appliances with gas range, hood vent, double ovens and pellet ice maker. Plus, granite slab counters. Additional features include modern paint, new carpet in all the bedrooms and plank wood tiles throughout main living areas. Custom wet bar includes wine refrigerator. Large master suite on second floor with private balcony offering panoramic mountain views, his and hers vanity's, walk through dual shower and spacious walk-in closet. Two additional bedrooms upstairs featuring a Jack and Jill bathroom and one bedroom downstairs .... next to the additional bathroom.
Open, bright, spacious and functional floor plan.
Not to mention - location, location, location -- nestled in the heart of Desert Ridge just moments from great schools, parks, walking trails and all the fun activities of the Desert Ridge shopping center: events, dining, movie theater and more.
Set an appointment to view today.
Last Agent to Sell the Property
West USA Realty License #SA535495000 Listed on: 01/07/2020

Home Details
Home Type
- Single Family
Est. Annual Taxes
- $4,563
Year Built
- Built in 1998
Lot Details
- 7,688 Sq Ft Lot
- Desert faces the front and back of the property
- Block Wall Fence
- Corner Lot
- Front and Back Yard Sprinklers
- Sprinklers on Timer
HOA Fees
- $37 Monthly HOA Fees
Parking
- 3 Car Direct Access Garage
- Garage Door Opener
Home Design
- Wood Frame Construction
- Tile Roof
- Stucco
Interior Spaces
- 2,917 Sq Ft Home
- 2-Story Property
- Ceiling Fan
- Gas Fireplace
- Mountain Views
- Washer and Dryer Hookup
Kitchen
- Eat-In Kitchen
- Gas Cooktop
- Built-In Microwave
- Kitchen Island
- Granite Countertops
Flooring
- Carpet
- Tile
Bedrooms and Bathrooms
- 4 Bedrooms
- Primary Bathroom is a Full Bathroom
- 3 Bathrooms
- Dual Vanity Sinks in Primary Bathroom
- Bathtub With Separate Shower Stall
Outdoor Features
- Private Pool
- Balcony
- Covered patio or porch
Schools
- Desert Trails Elementary School
- Explorer Middle School
- Pinnacle High School
Utilities
- Zoned Heating and Cooling System
- Heating System Uses Natural Gas
- High Speed Internet
- Cable TV Available
Listing and Financial Details
- Tax Lot 163
- Assessor Parcel Number 212-32-921
Community Details
Overview
- Association fees include ground maintenance
- First Service Res Association, Phone Number (480) 551-4550
- Built by Elliott
- Desert Ridge Parcel 4.17 Subdivision, Regal Floorplan
Recreation
- Bike Trail
Ownership History
Purchase Details
Home Financials for this Owner
Home Financials are based on the most recent Mortgage that was taken out on this home.Purchase Details
Home Financials for this Owner
Home Financials are based on the most recent Mortgage that was taken out on this home.Purchase Details
Home Financials for this Owner
Home Financials are based on the most recent Mortgage that was taken out on this home.Purchase Details
Home Financials for this Owner
Home Financials are based on the most recent Mortgage that was taken out on this home.Purchase Details
Home Financials for this Owner
Home Financials are based on the most recent Mortgage that was taken out on this home.Purchase Details
Home Financials for this Owner
Home Financials are based on the most recent Mortgage that was taken out on this home.Similar Homes in the area
Home Values in the Area
Average Home Value in this Area
Purchase History
| Date | Type | Sale Price | Title Company |
|---|---|---|---|
| Warranty Deed | -- | -- | |
| Warranty Deed | $930,000 | Pioneer Title Services | |
| Interfamily Deed Transfer | -- | Old Republic Title Agency | |
| Warranty Deed | $610,000 | Old Republic Title Agency | |
| Interfamily Deed Transfer | -- | First American Title Insuran | |
| Warranty Deed | $537,000 | First American Title Insuran | |
| Warranty Deed | $325,000 | Lawyers Title Of Arizona Inc | |
| Warranty Deed | $242,805 | Security Title Agency | |
| Cash Sale Deed | $161,500 | Security Title Agency |
Mortgage History
| Date | Status | Loan Amount | Loan Type |
|---|---|---|---|
| Open | $200,000 | New Conventional | |
| Open | $726,200 | New Conventional | |
| Previous Owner | $535,000 | New Conventional | |
| Previous Owner | $488,000 | New Conventional | |
| Previous Owner | $429,600 | New Conventional | |
| Previous Owner | $197,072 | Unknown | |
| Previous Owner | $200,000 | New Conventional | |
| Previous Owner | $150,000 | New Conventional |
Property History
| Date | Event | Price | Change | Sq Ft Price |
|---|---|---|---|---|
| 06/26/2023 06/26/23 | Sold | $930,000 | -1.4% | $319 / Sq Ft |
| 06/07/2023 06/07/23 | Price Changed | $943,000 | -0.1% | $323 / Sq Ft |
| 06/01/2023 06/01/23 | Price Changed | $944,000 | -0.1% | $324 / Sq Ft |
| 05/09/2023 05/09/23 | Price Changed | $945,000 | -1.6% | $324 / Sq Ft |
| 04/26/2023 04/26/23 | Price Changed | $960,000 | -1.5% | $329 / Sq Ft |
| 04/06/2023 04/06/23 | For Sale | $975,000 | +59.8% | $334 / Sq Ft |
| 02/26/2020 02/26/20 | Sold | $610,000 | -1.6% | $209 / Sq Ft |
| 01/25/2020 01/25/20 | Pending | -- | -- | -- |
| 01/07/2020 01/07/20 | For Sale | $619,900 | +15.4% | $213 / Sq Ft |
| 03/27/2018 03/27/18 | Sold | $537,000 | -4.4% | $184 / Sq Ft |
| 03/04/2018 03/04/18 | Pending | -- | -- | -- |
| 02/09/2018 02/09/18 | Price Changed | $562,000 | -2.3% | $193 / Sq Ft |
| 12/27/2017 12/27/17 | For Sale | $575,000 | -- | $197 / Sq Ft |
Tax History Compared to Growth
Tax History
| Year | Tax Paid | Tax Assessment Tax Assessment Total Assessment is a certain percentage of the fair market value that is determined by local assessors to be the total taxable value of land and additions on the property. | Land | Improvement |
|---|---|---|---|---|
| 2025 | $4,873 | $54,987 | -- | -- |
| 2024 | $4,759 | $52,369 | -- | -- |
| 2023 | $4,759 | $62,710 | $12,540 | $50,170 |
| 2022 | $4,705 | $48,730 | $9,740 | $38,990 |
| 2021 | $4,721 | $45,760 | $9,150 | $36,610 |
| 2020 | $4,556 | $44,020 | $8,800 | $35,220 |
| 2019 | $4,563 | $42,160 | $8,430 | $33,730 |
| 2018 | $4,394 | $40,760 | $8,150 | $32,610 |
| 2017 | $4,187 | $39,870 | $7,970 | $31,900 |
| 2016 | $4,107 | $39,930 | $7,980 | $31,950 |
| 2015 | $3,759 | $40,010 | $8,000 | $32,010 |
Agents Affiliated with this Home
-
Courtney Ostrow

Seller's Agent in 2023
Courtney Ostrow
Hampton Homes
(602) 606-2210
1 in this area
41 Total Sales
-
Chelsea Boettcher

Buyer's Agent in 2023
Chelsea Boettcher
The Ave Collective
(480) 653-0826
2 in this area
31 Total Sales
-
Angela Wipperfurth

Seller's Agent in 2020
Angela Wipperfurth
West USA Realty
(602) 525-6410
93 Total Sales
-
David Tucker

Seller's Agent in 2018
David Tucker
RE/MAX
(602) 762-7653
62 in this area
206 Total Sales
-
D
Seller Co-Listing Agent in 2018
Del Rounds
RE/MAX
Map
Source: Arizona Regional Multiple Listing Service (ARMLS)
MLS Number: 6020450
APN: 212-32-921
- 22432 N 48th St
- 22436 N 48th St
- 4843 E Estevan Rd
- 22236 N 48th St
- 22232 N 48th St
- 4635 E Patrick Ln
- 4817 E Cielo Grande Ave
- 22925 N 46th St
- 4834 E Robin Ln
- 5014 E Kirkland Rd
- 4511 E Kirkland Rd
- 4516 E Walter Way
- 4616 E Vista Bonita Dr
- 22432 N 52nd Place
- 5234 E Estevan Rd
- 4615 E Navigator Ln
- 4409 E Kirkland Rd
- 4535 E Navigator Ln
- 23126 N 45th Place
- 4630 E Navigator Ln
