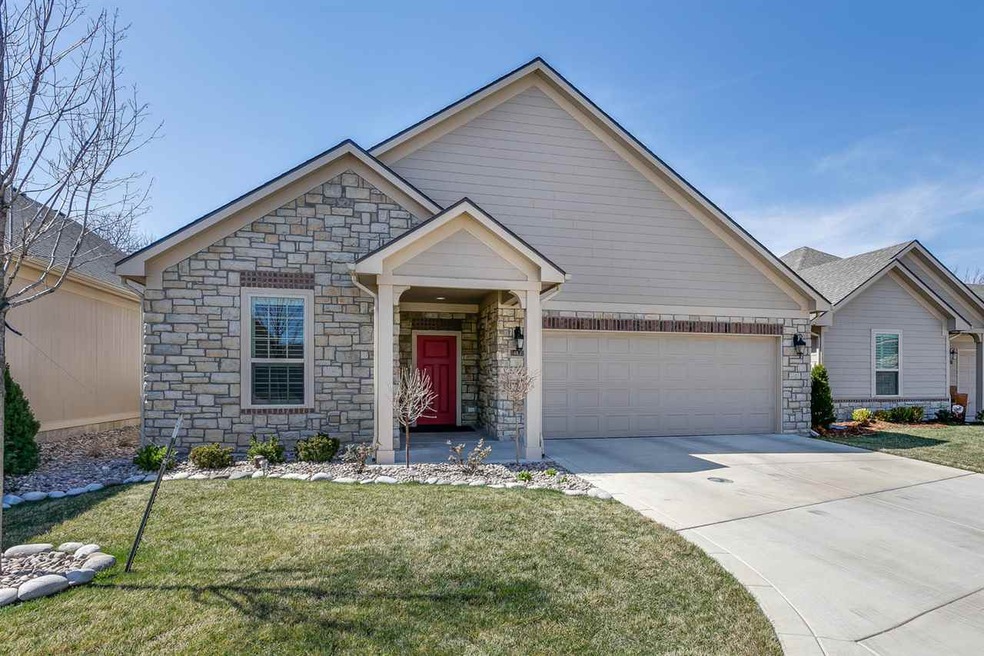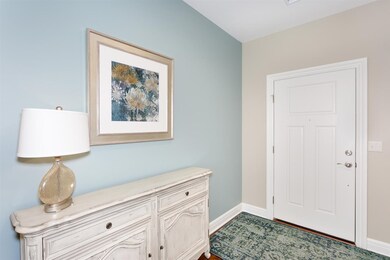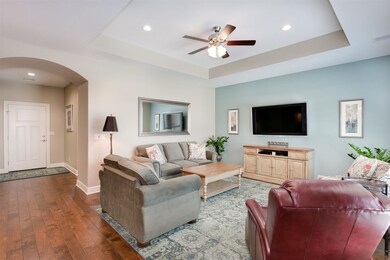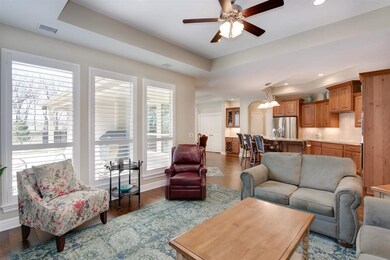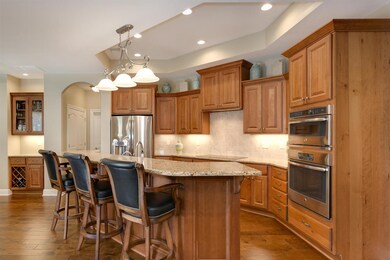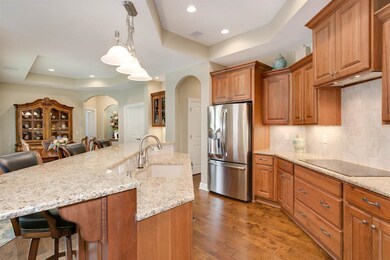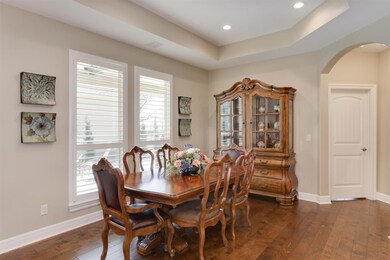
4811 N Prestwick Ave Bel Aire, KS 67226
Estimated Value: $369,700 - $371,000
Highlights
- Clubhouse
- Wood Flooring
- Covered patio or porch
- Ranch Style House
- Community Pool
- Formal Dining Room
About This Home
As of June 2017If you are looking for a great patio home with an open floor plan, great amenities & modern design you have found it! Located on a lot backing to a tree row, this home has an easy front entry with no steps!! This floor plan boasts wood flooring (No Carpet!), bright open living room, office with French doors & plantation shutters throughout. The large kitchen is big enough for plenty of cooks with granite counter tops, convection oven/microwave, induction cook top, eating bar, pantry, dry butler's bar & an adjoining dining room. The huge master suite has a patio entrance and a private bath with his/her sinks, linen closet, walk-in closet & walk-in tile shower. An additional bedroom, full bath, laundry room & garage storm shelter complete the home. Enjoy the wonderful outdoor living with a big patio that overlooks the tree row along the back. This patio home makes living easy!! You must see today! Special taxes may not all be spread.
Last Agent to Sell the Property
Coldwell Banker Plaza Real Estate License #00032165 Listed on: 03/17/2017

Last Buyer's Agent
LINDA ELSON
J.P. Weigand & Sons License #SP00049084
Home Details
Home Type
- Single Family
Est. Annual Taxes
- $4,400
Year Built
- Built in 2015
Lot Details
- 9,111 Sq Ft Lot
- Wrought Iron Fence
- Sprinkler System
HOA Fees
- $180 Monthly HOA Fees
Home Design
- Ranch Style House
- Slab Foundation
- Frame Construction
- Composition Roof
- Masonry
Interior Spaces
- 1,857 Sq Ft Home
- Ceiling Fan
- Window Treatments
- Formal Dining Room
- Wood Flooring
- Storm Doors
Kitchen
- Breakfast Bar
- Oven or Range
- Electric Cooktop
- Range Hood
- Microwave
- Dishwasher
- Kitchen Island
- Disposal
Bedrooms and Bathrooms
- 2 Bedrooms
- Split Bedroom Floorplan
- Walk-In Closet
- 2 Full Bathrooms
- Dual Vanity Sinks in Primary Bathroom
- Shower Only
Laundry
- Laundry Room
- Laundry on main level
- Sink Near Laundry
Parking
- 2 Car Attached Garage
- Garage Door Opener
Outdoor Features
- Covered patio or porch
- Rain Gutters
Schools
- Isely Magnet Elementary School
- Stucky Middle School
- Heights High School
Utilities
- Humidifier
- Forced Air Heating and Cooling System
- Heating System Uses Gas
- Water Softener is Owned
Listing and Financial Details
- Assessor Parcel Number 20173-104-19-0-44-04-014.02
Community Details
Overview
- Association fees include lawn service, recreation facility, snow removal, trash, gen. upkeep for common ar
- $500 HOA Transfer Fee
- Elk Creek Subdivision
Amenities
- Clubhouse
Recreation
- Community Pool
Ownership History
Purchase Details
Purchase Details
Home Financials for this Owner
Home Financials are based on the most recent Mortgage that was taken out on this home.Purchase Details
Purchase Details
Home Financials for this Owner
Home Financials are based on the most recent Mortgage that was taken out on this home.Similar Homes in the area
Home Values in the Area
Average Home Value in this Area
Purchase History
| Date | Buyer | Sale Price | Title Company |
|---|---|---|---|
| Rogers Revocable Trust | -- | None Available | |
| Rogers Brian C | $297,500 | Security 1St Title | |
| John E Turiff & Wendy S Turriff Family T | -- | None Available | |
| Turriff Wendy S | -- | Security 1St Title |
Property History
| Date | Event | Price | Change | Sq Ft Price |
|---|---|---|---|---|
| 06/01/2017 06/01/17 | Sold | -- | -- | -- |
| 04/02/2017 04/02/17 | Pending | -- | -- | -- |
| 03/17/2017 03/17/17 | For Sale | $299,900 | +12.8% | $161 / Sq Ft |
| 10/29/2015 10/29/15 | Sold | -- | -- | -- |
| 10/01/2015 10/01/15 | Pending | -- | -- | -- |
| 08/01/2015 08/01/15 | For Sale | $265,783 | +963.1% | $151 / Sq Ft |
| 06/03/2015 06/03/15 | Sold | -- | -- | -- |
| 05/04/2015 05/04/15 | Pending | -- | -- | -- |
| 05/04/2015 05/04/15 | For Sale | $25,000 | -- | -- |
Tax History Compared to Growth
Tax History
| Year | Tax Paid | Tax Assessment Tax Assessment Total Assessment is a certain percentage of the fair market value that is determined by local assessors to be the total taxable value of land and additions on the property. | Land | Improvement |
|---|---|---|---|---|
| 2023 | $7,343 | $35,685 | $8,200 | $27,485 |
| 2022 | $6,954 | $35,685 | $7,728 | $27,957 |
| 2021 | $6,815 | $34,213 | $7,728 | $26,485 |
| 2020 | $6,753 | $33,109 | $7,728 | $25,381 |
| 2019 | $6,575 | $31,855 | $7,728 | $24,127 |
| 2018 | $6,853 | $33,730 | $7,004 | $26,726 |
| 2017 | $6,462 | $0 | $0 | $0 |
| 2016 | $4,740 | $0 | $0 | $0 |
| 2015 | -- | $0 | $0 | $0 |
| 2014 | -- | $0 | $0 | $0 |
Agents Affiliated with this Home
-
Amelia Sumerell

Seller's Agent in 2017
Amelia Sumerell
Coldwell Banker Plaza Real Estate
(316) 686-7121
15 in this area
416 Total Sales
-
L
Buyer's Agent in 2017
LINDA ELSON
J.P. Weigand & Sons
-
CHRISTINE KETZNER

Seller's Agent in 2015
CHRISTINE KETZNER
New Door Real Estate
(316) 619-5709
4 in this area
108 Total Sales
Map
Source: South Central Kansas MLS
MLS Number: 532562
APN: 104-19-0-44-04-014.02
- 4820 N Indian Oak St
- 7905 E Turquoise Trail
- 5012 N Remington St
- 5009 N Remington St
- 4536 N Barton Creek Ct
- 5125 N Dublin
- 5109 N Dublin
- 5133 N Dublin
- 5141 N Dublin
- 4325 N Cherry Hill St
- 4761 N Spyglass Ct
- 7540 E Castle Pines St
- 5123 N Lycee St
- 5131 N Lycee St
- 7706 E Champions Cir
- 5147 N Lycee St
- 5130 N Lycee St
- 8466 E Deer Run
- 4724 N Elk Creek Dr
- 8482 E Deer Run
- 4811 N Prestwick Ave
- 4819 N Prestwick Ave
- 4803 N Prestwick Ave
- 4827 N Prestwick Ave
- 4795 N Prestwick Ave
- 4835 N Prestwick Ave
- 4787 N Prestwick Ave
- 4843 N Prestwick Ave
- 4808 N Prestwick Ave
- 4800 N Prestwick Ave
- 4792 N Prestwick Ave
- 4792 N Prestwick Ave Unit Capri
- 4784 N Prestwick Ave
- 4784 N Prestwick Ave Unit Torino
- 4816 N Prestwick Ave
- 4851 N Prestwick Ave Unit Capri CEC
- 4771 N Prestwick Ave
- 4824 N Prestwick Ave
- 4776 N Prestwick Ave
- 4859 N Prestwick Ave
