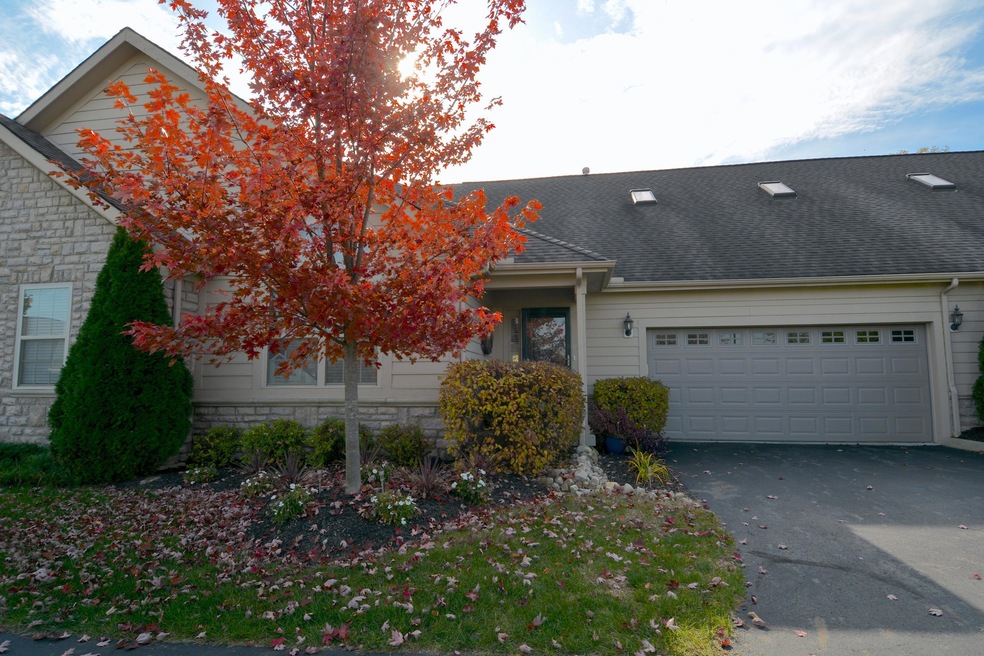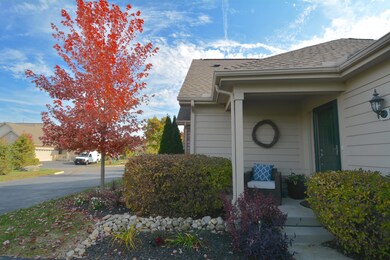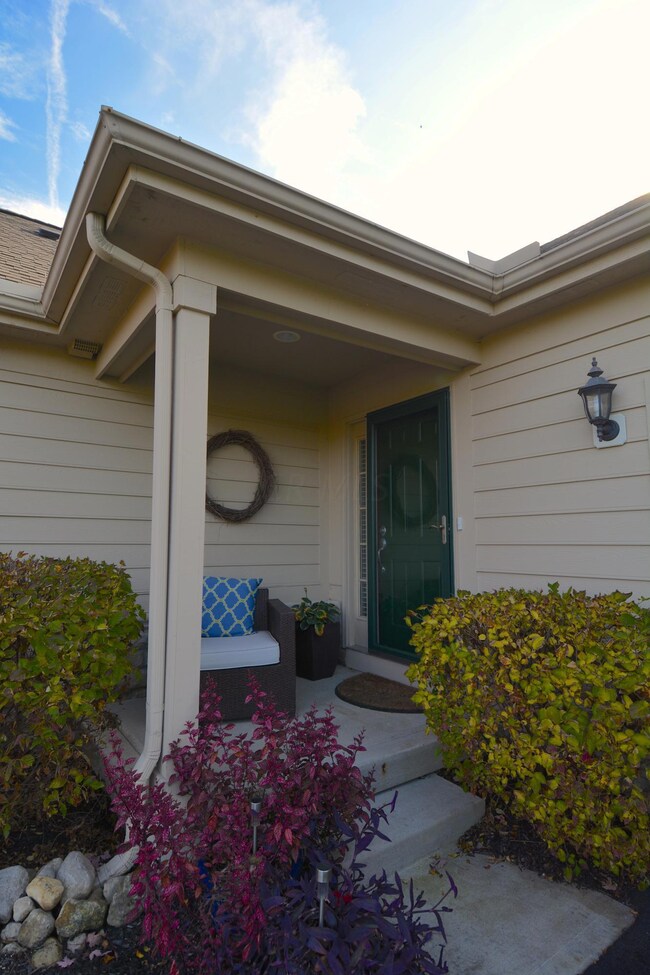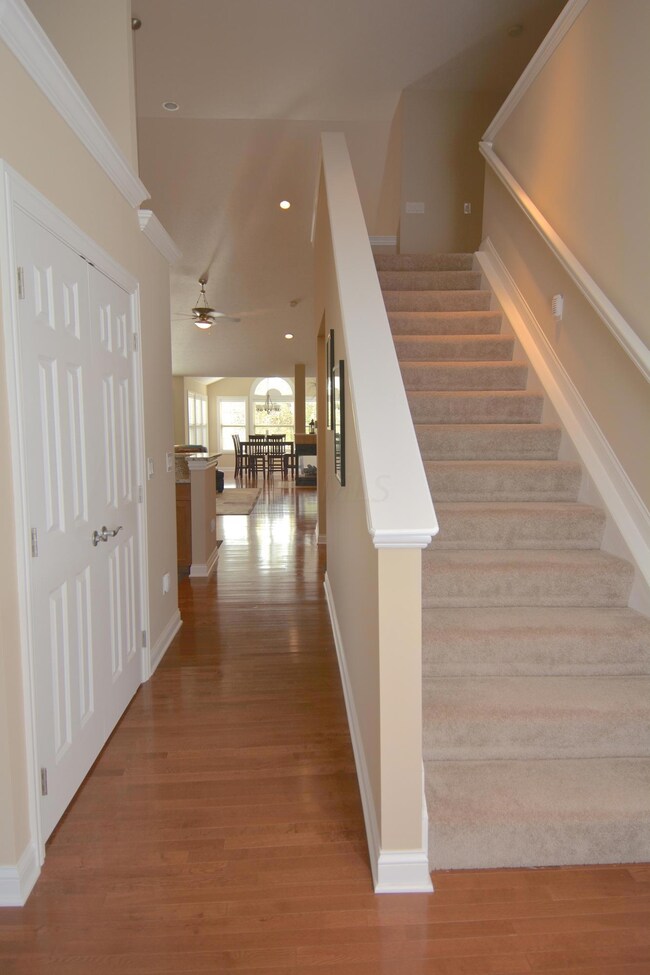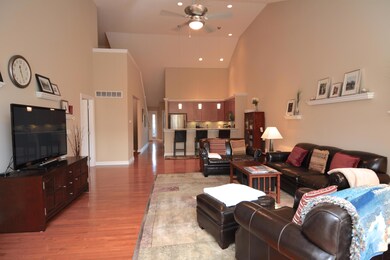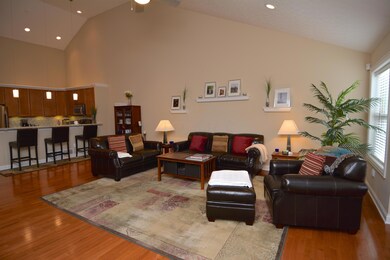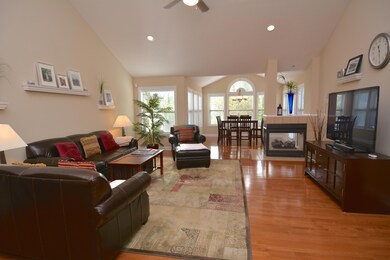
4811 Rays Cir SW Unit 4811 Dublin, OH 43016
Tuttle West NeighborhoodHighlights
- Ranch Style House
- Loft
- Great Room
- Hilliard Tharp Sixth Grade Elementary School Rated A-
- Heated Sun or Florida Room
- 2 Car Attached Garage
About This Home
As of April 2022Welcome to 4811 Rays Circle, a beautifully maintained condo in Dublin (Hilliard schools). The main floor features cathedral ceilings and an open floorplan. Well maintained with gleaming hardwood flooring throughout the common areas, the kitchen features granite countertops, stainless appliances and a gas range. The main floor owners suite overlooks the paver patio and tree line and has an en suite bath and large walk in closet. A huge loft with skylights can serve as a family room or guest room. Lots of extras in the finished basement - a third full bath, a family room/den and an office with French doors and lots of storage! The bright, airy sun room is being used as a dining room and the three sided gas fireplace serves as a cozy feature . Patio has natural gas line for a grill.
Last Agent to Sell the Property
Amy Clark
ERA Real Solutions Realty Listed on: 10/28/2016
Co-Listed By
Jill Taylor
ERA Real Solutions Realty License #2012003069
Property Details
Home Type
- Condominium
Est. Annual Taxes
- $5,997
Year Built
- Built in 2005
Parking
- 2 Car Attached Garage
Home Design
- Ranch Style House
- Stone Exterior Construction
Interior Spaces
- 2,294 Sq Ft Home
- Gas Log Fireplace
- Insulated Windows
- Great Room
- Loft
- Heated Sun or Florida Room
- Basement
- Recreation or Family Area in Basement
- Laundry on main level
Kitchen
- Gas Range
- Microwave
- Dishwasher
Flooring
- Carpet
- Ceramic Tile
Bedrooms and Bathrooms
- 2 Main Level Bedrooms
Utilities
- Forced Air Heating and Cooling System
- Heating System Uses Gas
Additional Features
- Patio
- 1 Common Wall
Listing and Financial Details
- Assessor Parcel Number 050-010504
Community Details
Overview
- Property has a Home Owners Association
- Association fees include lawn care, insurance, sewer, trash, water, snow removal
- Association Phone (614) 538-1717
- Aaron May HOA
- On-Site Maintenance
Recreation
- Snow Removal
Ownership History
Purchase Details
Purchase Details
Home Financials for this Owner
Home Financials are based on the most recent Mortgage that was taken out on this home.Purchase Details
Home Financials for this Owner
Home Financials are based on the most recent Mortgage that was taken out on this home.Purchase Details
Home Financials for this Owner
Home Financials are based on the most recent Mortgage that was taken out on this home.Purchase Details
Home Financials for this Owner
Home Financials are based on the most recent Mortgage that was taken out on this home.Similar Homes in Dublin, OH
Home Values in the Area
Average Home Value in this Area
Purchase History
| Date | Type | Sale Price | Title Company |
|---|---|---|---|
| Quit Claim Deed | -- | -- | |
| Warranty Deed | $410,000 | World Class Title | |
| Survivorship Deed | $328,500 | Crown Search Services | |
| Warranty Deed | $275,000 | Chicago Title | |
| Corporate Deed | $252,400 | -- |
Mortgage History
| Date | Status | Loan Amount | Loan Type |
|---|---|---|---|
| Previous Owner | $100,000 | New Conventional | |
| Previous Owner | $70,000 | Credit Line Revolving | |
| Previous Owner | $120,000 | New Conventional | |
| Previous Owner | $275,000 | New Conventional | |
| Previous Owner | $201,860 | Fannie Mae Freddie Mac |
Property History
| Date | Event | Price | Change | Sq Ft Price |
|---|---|---|---|---|
| 03/31/2025 03/31/25 | Off Market | $328,500 | -- | -- |
| 03/27/2025 03/27/25 | Off Market | $275,000 | -- | -- |
| 04/27/2022 04/27/22 | Sold | $410,000 | +17.2% | $216 / Sq Ft |
| 04/18/2022 04/18/22 | Pending | -- | -- | -- |
| 04/15/2022 04/15/22 | For Sale | $349,900 | +6.5% | $185 / Sq Ft |
| 09/11/2020 09/11/20 | Sold | $328,500 | +2.7% | $143 / Sq Ft |
| 07/30/2020 07/30/20 | For Sale | $319,900 | +16.3% | $139 / Sq Ft |
| 12/16/2016 12/16/16 | Sold | $275,000 | -1.8% | $120 / Sq Ft |
| 11/16/2016 11/16/16 | Pending | -- | -- | -- |
| 10/28/2016 10/28/16 | For Sale | $280,000 | -- | $122 / Sq Ft |
Tax History Compared to Growth
Tax History
| Year | Tax Paid | Tax Assessment Tax Assessment Total Assessment is a certain percentage of the fair market value that is determined by local assessors to be the total taxable value of land and additions on the property. | Land | Improvement |
|---|---|---|---|---|
| 2024 | $9,268 | $138,360 | $21,350 | $117,010 |
| 2023 | $7,546 | $138,355 | $21,350 | $117,005 |
| 2022 | $6,207 | $99,330 | $17,010 | $82,320 |
| 2021 | $6,204 | $99,330 | $17,010 | $82,320 |
| 2020 | $6,786 | $99,330 | $17,010 | $82,320 |
| 2019 | $6,644 | $82,780 | $14,180 | $68,600 |
| 2018 | $6,309 | $82,780 | $14,180 | $68,600 |
| 2017 | $6,485 | $82,780 | $14,180 | $68,600 |
| 2016 | $6,350 | $73,510 | $12,010 | $61,500 |
| 2015 | $5,997 | $73,510 | $12,010 | $61,500 |
| 2014 | $6,008 | $73,510 | $12,010 | $61,500 |
| 2013 | $3,048 | $73,500 | $12,005 | $61,495 |
Agents Affiliated with this Home
-
A
Seller's Agent in 2022
Amber Allan
Keller Williams Consultants
-
J
Buyer's Agent in 2022
Jessica Stephens
Red 1 Realty
(614) 526-8490
3 in this area
14 Total Sales
-

Seller's Agent in 2020
Ryan Acker
Coldwell Banker Realty
(614) 561-2048
1 in this area
44 Total Sales
-
S
Buyer's Agent in 2020
Sandy Raines
Howard Hanna Real Estate Svcs
-
A
Seller's Agent in 2016
Amy Clark
ERA Real Solutions Realty
-
J
Seller Co-Listing Agent in 2016
Jill Taylor
ERA Real Solutions Realty
Map
Source: Columbus and Central Ohio Regional MLS
MLS Number: 216039015
APN: 050-010504
- 4887 Rays Cir Unit 4887
- 4899 Common Market Place Unit 4899
- 4947 Common Market Place Unit 4947
- 5145 Vinings Blvd Unit B
- 5165 Hamptonshire Dr
- 4781 Glanstonbury Dr
- 5781 Clearfield Ln
- 6334 N Cartwright Ln
- 5292 Winters Run Rd
- 5389 Talladega Dr
- 6228 Rings Rd
- 4860 Britton Farms Dr
- 4867 Sarasota Ct
- 0 Rings Rd
- 5961 Hayden Run Rd
- 5176 Pyramid Falls Dr
- 5551 Crystal Falls St
- 5182 Horseshoe Falls Dr
- 5839 Castleknock Rd
- 0 Davidson Rd
