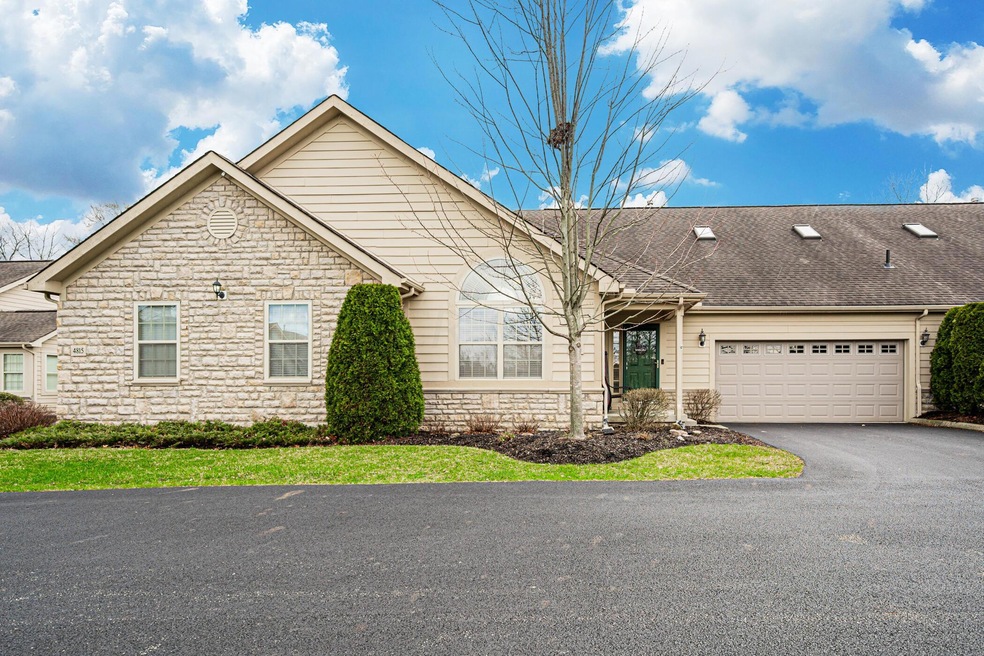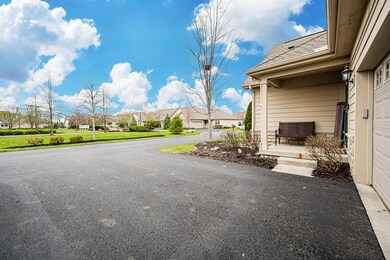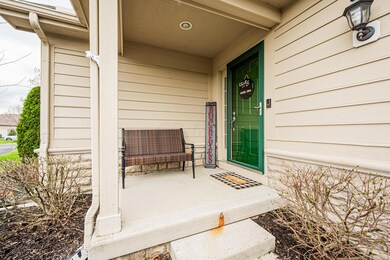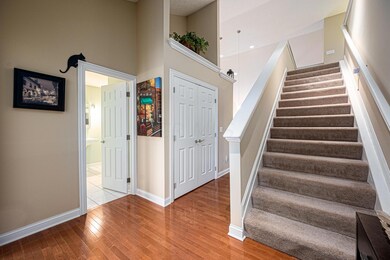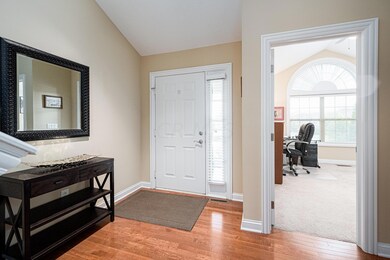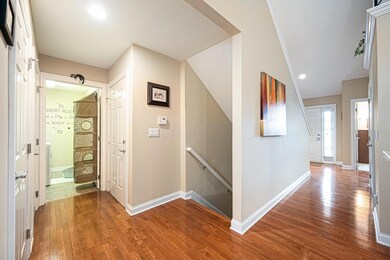
4811 Rays Cir SW Unit 4811 Dublin, OH 43016
Tuttle West NeighborhoodHighlights
- Cape Cod Architecture
- Main Floor Primary Bedroom
- Heated Sun or Florida Room
- Hilliard Tharp Sixth Grade Elementary School Rated A-
- Loft
- Great Room
About This Home
As of April 2022Stunning condo with very open floor plan boasting soaring ceilings. First floor has beautiful wood flooring throughout, granite countertops in the kitchen, newer stainless steel appliances, recessed lighting. The 4 seasons room offers tons of light & invites you to the paver patio. Very Spacious loft space with skylights. The lower level is sure to impress with full bath & den area with french doors. Sellers just replaced the AC & installed a radon mitigation system.
Showings will begin on 04/15.
Last Agent to Sell the Property
Amber Allan
Keller Williams Consultants Listed on: 04/15/2022
Property Details
Home Type
- Condominium
Est. Annual Taxes
- $6,204
Year Built
- Built in 2005
HOA Fees
- $485 Monthly HOA Fees
Parking
- 2 Car Attached Garage
Home Design
- Cape Cod Architecture
- Vinyl Siding
- Stone Exterior Construction
Interior Spaces
- 1,894 Sq Ft Home
- 1.5-Story Property
- Gas Log Fireplace
- Insulated Windows
- Great Room
- Loft
- Heated Sun or Florida Room
- Carpet
- Basement
- Recreation or Family Area in Basement
- Home Security System
- Laundry on main level
Kitchen
- Gas Range
- Microwave
- Dishwasher
Bedrooms and Bathrooms
- 2 Main Level Bedrooms
- Primary Bedroom on Main
- Garden Bath
Utilities
- Forced Air Heating and Cooling System
- Heating System Uses Gas
Additional Features
- Patio
- 1 Common Wall
Listing and Financial Details
- Assessor Parcel Number 050-010504
Community Details
Overview
- Association fees include lawn care, insurance, trash, water, snow removal
- Association Phone (614) 766-6500
- Associa HOA
- On-Site Maintenance
Recreation
- Snow Removal
Ownership History
Purchase Details
Purchase Details
Home Financials for this Owner
Home Financials are based on the most recent Mortgage that was taken out on this home.Purchase Details
Home Financials for this Owner
Home Financials are based on the most recent Mortgage that was taken out on this home.Purchase Details
Home Financials for this Owner
Home Financials are based on the most recent Mortgage that was taken out on this home.Purchase Details
Home Financials for this Owner
Home Financials are based on the most recent Mortgage that was taken out on this home.Similar Homes in Dublin, OH
Home Values in the Area
Average Home Value in this Area
Purchase History
| Date | Type | Sale Price | Title Company |
|---|---|---|---|
| Quit Claim Deed | -- | -- | |
| Warranty Deed | $410,000 | World Class Title | |
| Survivorship Deed | $328,500 | Crown Search Services | |
| Warranty Deed | $275,000 | Chicago Title | |
| Corporate Deed | $252,400 | -- |
Mortgage History
| Date | Status | Loan Amount | Loan Type |
|---|---|---|---|
| Previous Owner | $100,000 | New Conventional | |
| Previous Owner | $70,000 | Credit Line Revolving | |
| Previous Owner | $120,000 | New Conventional | |
| Previous Owner | $275,000 | New Conventional | |
| Previous Owner | $201,860 | Fannie Mae Freddie Mac |
Property History
| Date | Event | Price | Change | Sq Ft Price |
|---|---|---|---|---|
| 03/31/2025 03/31/25 | Off Market | $328,500 | -- | -- |
| 03/27/2025 03/27/25 | Off Market | $275,000 | -- | -- |
| 04/27/2022 04/27/22 | Sold | $410,000 | +17.2% | $216 / Sq Ft |
| 04/18/2022 04/18/22 | Pending | -- | -- | -- |
| 04/15/2022 04/15/22 | For Sale | $349,900 | +6.5% | $185 / Sq Ft |
| 09/11/2020 09/11/20 | Sold | $328,500 | +2.7% | $143 / Sq Ft |
| 07/30/2020 07/30/20 | For Sale | $319,900 | +16.3% | $139 / Sq Ft |
| 12/16/2016 12/16/16 | Sold | $275,000 | -1.8% | $120 / Sq Ft |
| 11/16/2016 11/16/16 | Pending | -- | -- | -- |
| 10/28/2016 10/28/16 | For Sale | $280,000 | -- | $122 / Sq Ft |
Tax History Compared to Growth
Tax History
| Year | Tax Paid | Tax Assessment Tax Assessment Total Assessment is a certain percentage of the fair market value that is determined by local assessors to be the total taxable value of land and additions on the property. | Land | Improvement |
|---|---|---|---|---|
| 2024 | $9,268 | $138,360 | $21,350 | $117,010 |
| 2023 | $7,546 | $138,355 | $21,350 | $117,005 |
| 2022 | $6,207 | $99,330 | $17,010 | $82,320 |
| 2021 | $6,204 | $99,330 | $17,010 | $82,320 |
| 2020 | $6,786 | $99,330 | $17,010 | $82,320 |
| 2019 | $6,644 | $82,780 | $14,180 | $68,600 |
| 2018 | $6,309 | $82,780 | $14,180 | $68,600 |
| 2017 | $6,485 | $82,780 | $14,180 | $68,600 |
| 2016 | $6,350 | $73,510 | $12,010 | $61,500 |
| 2015 | $5,997 | $73,510 | $12,010 | $61,500 |
| 2014 | $6,008 | $73,510 | $12,010 | $61,500 |
| 2013 | $3,048 | $73,500 | $12,005 | $61,495 |
Agents Affiliated with this Home
-
A
Seller's Agent in 2022
Amber Allan
Keller Williams Consultants
-
Jessica Stephens
J
Buyer's Agent in 2022
Jessica Stephens
Red 1 Realty
(614) 526-8490
3 in this area
15 Total Sales
-
Ryan Acker

Seller's Agent in 2020
Ryan Acker
Coldwell Banker Realty
(614) 561-2048
1 in this area
43 Total Sales
-
S
Buyer's Agent in 2020
Sandy Raines
Howard Hanna Real Estate Svcs
-
A
Seller's Agent in 2016
Amy Clark
ERA Real Solutions Realty
-
J
Seller Co-Listing Agent in 2016
Jill Taylor
ERA Real Solutions Realty
Map
Source: Columbus and Central Ohio Regional MLS
MLS Number: 222011429
APN: 050-010504
- 4887 Rays Cir Unit 4887
- 4899 Common Market Place Unit 4899
- 4947 Common Market Place Unit 4947
- 5175 Vinings Grove Unit 5175C
- 5145 Vinings Blvd Unit B
- 5165 Hamptonshire Dr
- 4781 Glanstonbury Dr
- 5781 Clearfield Ln
- 6334 N Cartwright Ln
- 5292 Winters Run Rd
- 5389 Talladega Dr
- 6228 Rings Rd
- 4860 Britton Farms Dr
- 4867 Sarasota Ct
- 0 Rings Rd
- 5961 Hayden Run Rd
- 5180 Wildcat Falls Dr
- 5193 Wildcat Falls Dr
- 5176 Pyramid Falls Dr
- 5552 Crystal Falls St
