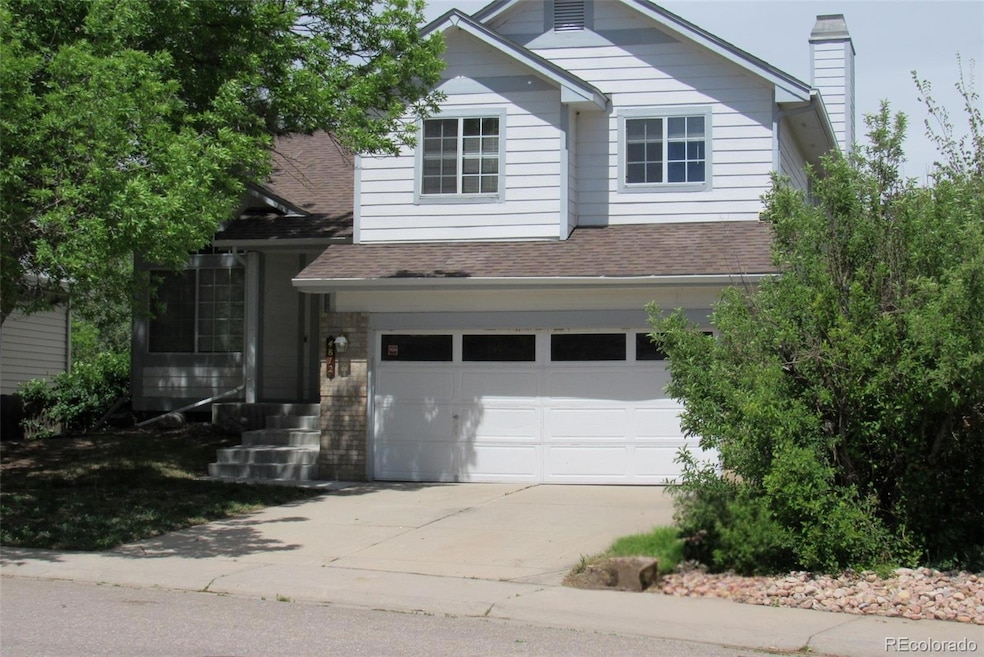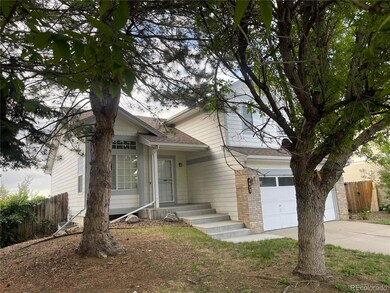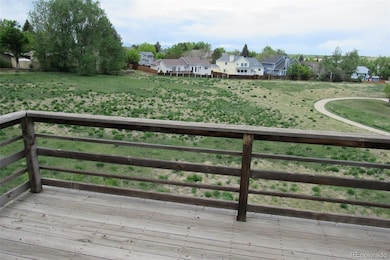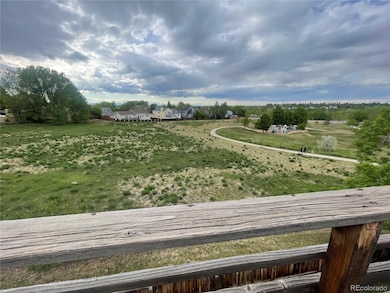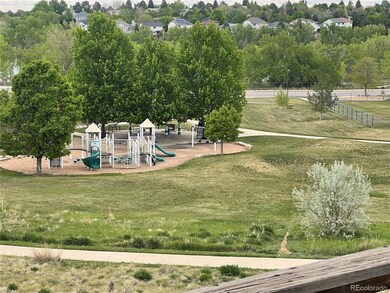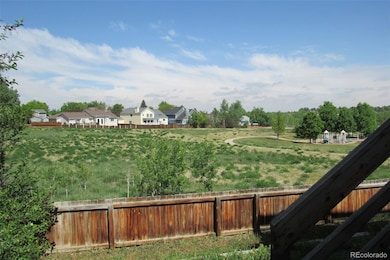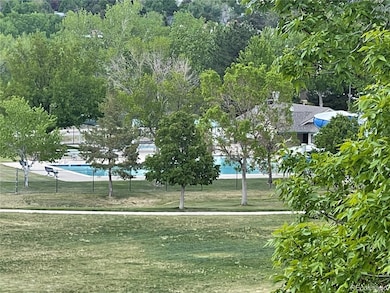4812 S Bahama Way Aurora, CO 80015
Prides Crossing NeighborhoodEstimated payment $2,906/month
Highlights
- Primary Bedroom Suite
- Open Floorplan
- Vaulted Ceiling
- Peakview Elementary School Rated A-
- Deck
- 4-minute walk to Aqua Vista Park
About This Home
HUGE HUGE PRICE REDUCTION !!! * ‘MOTIVATED SELLER will accommodate repairs or changes buyers may request. Front and back yards will be manicured prior to closing. Please tell us how we can make the winning buyers happy!! * A “MUST SEE ONE OF A KIND PROPERTY” w/ 2 LARGE WEST FACING DECKS. ** PANORAMIC VIEWS of EXPANSIVE OPEN SPACE, MOUNTAINS, PICTURESQUE SUNSETS, and in the near distance, a PLAYGROUND, SWIMMING POOL AREA & TENNIS COURTS * WALK-OUT LOWER LEVEL. * CUL-DE-SAC * DRAMATIC ANGLES & VAULTED CEILINGS * CONTEMPORARY - OPEN - SUNNY -BRIGHT - SPACIOUS * FIREPLACE * LARGE FORMAL DINING ROOM * WONDERFUL KITCHEN w/ ABUNDANT CABINET and COUNTER SPACE * STAINLESS STEEL APPLIANCES * LARGE BREAKFAST AREA * SPACIOUS PRIMARY BEDROOM w/ VAULTED CEILINGS features PRIVATE BATH w/ SOAKING TUB and LARGE WALK-IN CLOSET * NEWER WATER HEATER * CEILING FANS * MATURE SHADE TREES * NEWER ROOF * CHERRY CREEK SCHOOLS * EASY ACCESS TO E-470 * NEAR SOUTHLAND MALL *** The seller will take care of any concerns - just make a punch list / This property will sell fast !!!
Listing Agent
Your Castle Real Estate Inc Brokerage Email: JimGordonNow@yahoo.com,303-475-1234 License #001014575 Listed on: 05/21/2025

Home Details
Home Type
- Single Family
Est. Annual Taxes
- $2,572
Year Built
- Built in 1989
Lot Details
- 5,009 Sq Ft Lot
- Property is Fully Fenced
HOA Fees
- $52 Monthly HOA Fees
Parking
- 2 Car Attached Garage
Home Design
- Tri-Level Property
- Brick Exterior Construction
- Composition Roof
- Wood Siding
Interior Spaces
- Open Floorplan
- Vaulted Ceiling
- Ceiling Fan
- Double Pane Windows
- Family Room with Fireplace
- Living Room
- Dining Room
- Game Room
- Finished Basement
- Walk-Out Basement
- Fire and Smoke Detector
Kitchen
- Breakfast Area or Nook
- Eat-In Kitchen
- Oven
- Dishwasher
- Disposal
Bedrooms and Bathrooms
- 3 Bedrooms
- Primary Bedroom Suite
- Walk-In Closet
- Soaking Tub
Outdoor Features
- Balcony
- Deck
- Covered Patio or Porch
Schools
- Peakview Elementary School
- Thunder Ridge Middle School
- Eaglecrest High School
Utilities
- Forced Air Heating and Cooling System
- Heating System Uses Natural Gas
Community Details
- Prides Crossing Master Association, Phone Number (303) 693-2118
- Prides Crossing Subdivision
Listing and Financial Details
- Property held in a trust
- Assessor Parcel Number 033097360
Map
Home Values in the Area
Average Home Value in this Area
Tax History
| Year | Tax Paid | Tax Assessment Tax Assessment Total Assessment is a certain percentage of the fair market value that is determined by local assessors to be the total taxable value of land and additions on the property. | Land | Improvement |
|---|---|---|---|---|
| 2024 | $2,267 | $32,776 | -- | -- |
| 2023 | $2,267 | $32,776 | $0 | $0 |
| 2022 | $2,003 | $27,661 | $0 | $0 |
| 2021 | $1,510 | $27,661 | $0 | $0 |
| 2020 | $2,009 | $27,971 | $0 | $0 |
| 2019 | $1,938 | $27,971 | $0 | $0 |
| 2018 | $1,690 | $22,925 | $0 | $0 |
| 2017 | $1,666 | $22,925 | $0 | $0 |
| 2016 | $1,693 | $21,842 | $0 | $0 |
| 2015 | $1,611 | $21,842 | $0 | $0 |
| 2014 | $1,223 | $14,694 | $0 | $0 |
| 2013 | -- | $16,730 | $0 | $0 |
Property History
| Date | Event | Price | List to Sale | Price per Sq Ft |
|---|---|---|---|---|
| 11/08/2025 11/08/25 | Pending | -- | -- | -- |
| 10/04/2025 10/04/25 | Price Changed | $499,888 | -3.8% | $240 / Sq Ft |
| 08/08/2025 08/08/25 | Price Changed | $519,888 | -4.6% | $250 / Sq Ft |
| 05/21/2025 05/21/25 | For Sale | $544,888 | -- | $262 / Sq Ft |
Purchase History
| Date | Type | Sale Price | Title Company |
|---|---|---|---|
| Special Warranty Deed | $501,000 | Canyon Title | |
| Warranty Deed | $152,500 | -- | |
| Warranty Deed | $142,000 | -- | |
| Deed | -- | -- | |
| Deed | -- | -- |
Mortgage History
| Date | Status | Loan Amount | Loan Type |
|---|---|---|---|
| Open | $400,800 | Commercial | |
| Previous Owner | $155,550 | Assumption | |
| Previous Owner | $127,800 | No Value Available |
Source: REcolorado®
MLS Number: 2057360
APN: 2073-10-3-21-020
- 4875 S Argonne St
- 4856 S Argonne St
- 4895 S Argonne St
- 4820 S Zeno St
- 4809 S Zeno St
- 4795 S Zeno St
- 18538 E Whitaker Cir Unit E
- 4735 S Cathay Ct
- 18211 E Layton Place
- 18231 E Union Dr
- 19093 E Bellewood Dr
- 4835 S Danube Way
- 4931 S Danube St
- 19115 E Belleview Place
- 4934 S Danube St
- 4731 S Danube Cir
- 5136 S Ceylon St
- 5015 S Dunkirk Way
- 18635 E Progress Place
- 18020 E Bellewood Dr
