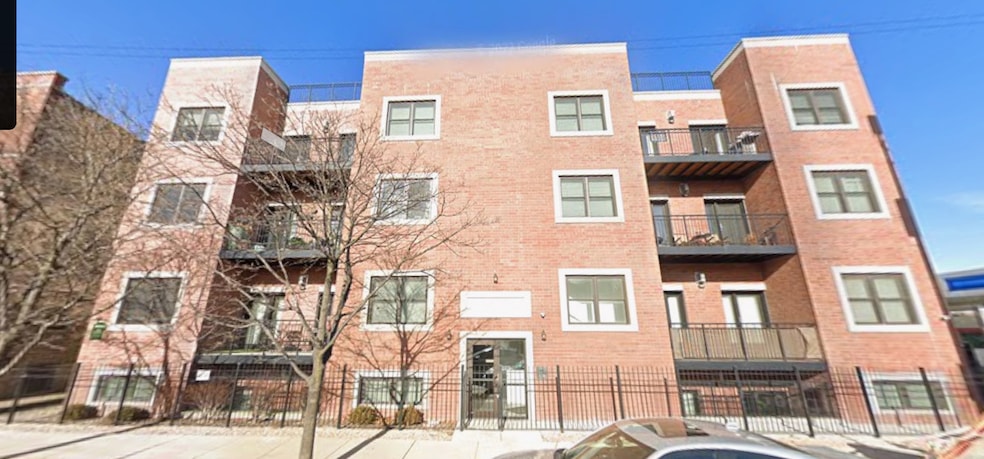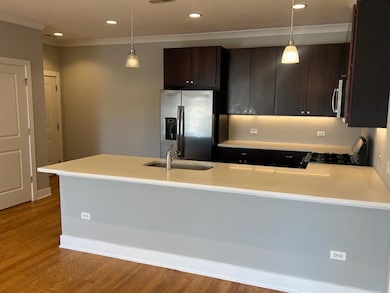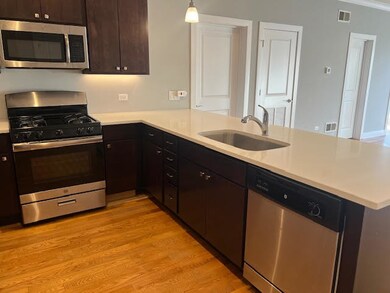4812 W Montrose Ave Unit 201 Chicago, IL 60641
Jefferson Park NeighborhoodHighlights
- Wood Flooring
- 2-minute walk to Mayfair Station
- Laundry Room
- Balcony
- Resident Manager or Management On Site
- Central Air
About This Home
Experience refined living in this exceptional 3-bedroom, 2-bathroom unit situated in a newer construction boutique building. Ideally located within walking distance to both the L and Metra, this home offers unparalleled convenience without compromising on style. An elevator provides direct access to the expansive rooftop deck, perfect for entertaining or simply enjoying sweeping city views. Inside, the residence showcases wide-plank hardwood floors, a sun-filled living area, and a gourmet kitchen appointed with quartz countertops and high-end stainless steel appliances. The thoughtfully designed floor plan features generously sized bedrooms, spa-inspired bathrooms, central heating and cooling, and the convenience of in-unit laundry. A private balcony extends your living space outdoors, creating the ideal spot for relaxation. Assigned outdoor parking is available
Property Details
Home Type
- Multi-Family
Year Built
- Built in 2019
Home Design
- Property Attached
- Entry on the 4th floor
- Brick Exterior Construction
Interior Spaces
- 4-Story Property
- Elevator
- Family Room
- Living Room with Fireplace
- Dining Room
- Laundry Room
Flooring
- Wood
- Laminate
Bedrooms and Bathrooms
- 3 Bedrooms
- 3 Potential Bedrooms
- 2 Full Bathrooms
Parking
- 1 Parking Space
- Assigned Parking
Outdoor Features
- Balcony
Utilities
- Central Air
- Heating System Uses Natural Gas
- Lake Michigan Water
Listing and Financial Details
- Property Available on 11/1/25
- Rent includes water, scavenger
Community Details
Pet Policy
- Pets up to 50 lbs
- Limit on the number of pets
- Cats Allowed
Additional Features
- 16 Units
- Resident Manager or Management On Site
Map
Source: Midwest Real Estate Data (MRED)
MLS Number: 12507508
APN: 13-16-230-033-0000
- 4855 W Montrose Ave
- 4242 N Cicero Ave
- 4932 W Cullom Ave
- 4501 N Lavergne Ave
- 4025 W Montrose Ave
- 5036 W Pensacola Ave Unit 309
- 5043 W Sunnyside Ave
- 5062 W Agatite Ave Unit 3
- 4655 N Keating Ave
- 4453 N Kilbourn Ave
- 4848 W Belle Plaine Ave Unit 2R
- 4703 N Laporte Ave
- 4631 N Lawler Ave
- 4328 N Kenneth Ave
- 4447 W Sunnyside Ave Unit 1
- 4134 N Kolmar Ave
- 4648 N Lawler Ave
- 4741 N Keating Ave
- 4317 N Kenneth Ave
- 4015 N Milwaukee Ave Unit 202
- 4812 W Montrose Ave Unit 204
- 4844 W Montrose Ave
- 4847 W Hutchinson St Unit 2
- 4244 N Milwaukee Ave Unit 1
- 5037 W Montrose Ave Unit 206
- 4322 N Milwaukee Ave Unit 1
- 4756 N Lamon Ave
- 5107 W Cullom Ave Unit 2
- 4815 W Belle Plaine Ave Unit 111
- 4426 N Kenneth Ave Unit 2S
- 4409 N Kenneth Ave Unit 1A
- 4411 N Kenneth Ave Unit 3A
- 5151 W Agatite Ave Unit G
- 4756 N Lamon Ave Unit 111742
- 4317 N Kenneth Ave Unit A
- 4025 N Lavergne Ave Unit Basement Unit
- 4714 W Irving Park Rd
- 4741 N Kilbourn Ave Unit 2nd Floor
- 4788 N Elston Ave Unit 3
- 4750 N Kenneth Ave Unit 2S







