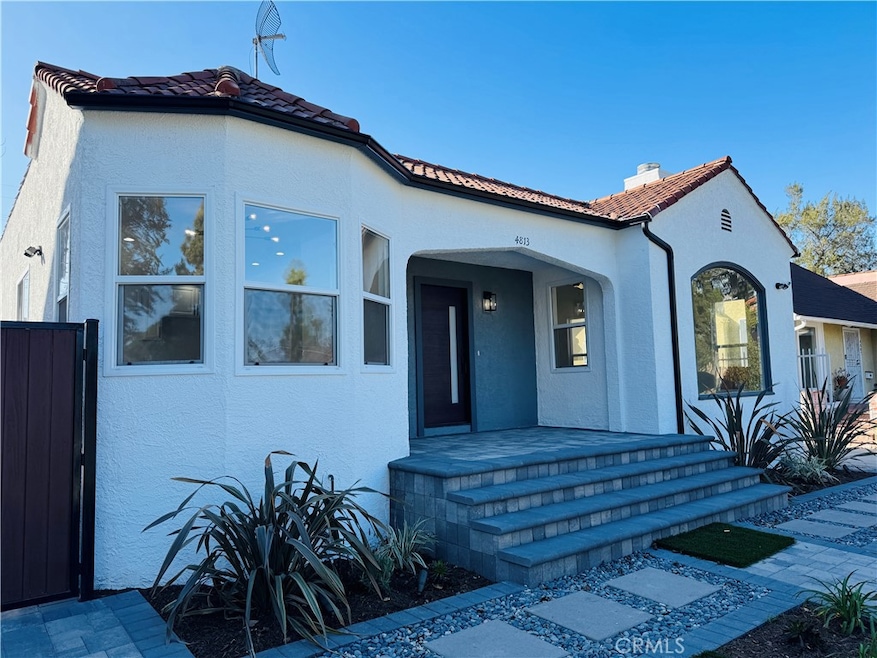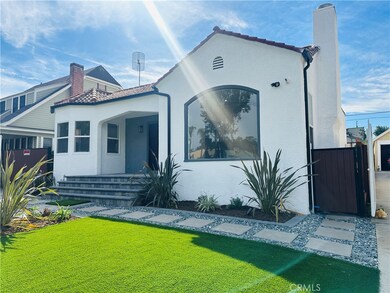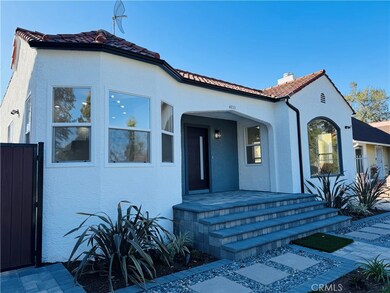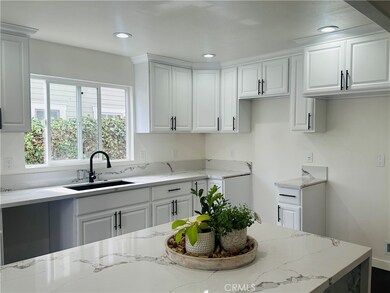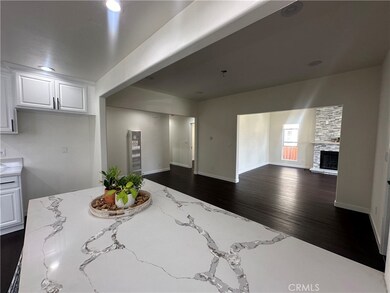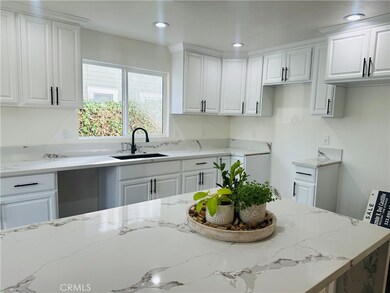
4813 11th Ave Los Angeles, CA 90043
Hyde Park NeighborhoodHighlights
- Open Floorplan
- Tile Countertops
- 1-Story Property
- No HOA
- Laundry Room
- 5-minute walk to Angeles Mesa Park
About This Home
As of April 2025Charming home located in a highly desirable area. Step inside to discover a spacious interior boasting hardwood floors and windows that add an abundance of natural light, warmth and character to the space. The home features an open living and dining room which flows into the newly remodeled Chef's kitchen featuring high custom and marble countertops, backsplash and a large island. Three bedrooms and two bathrooms provide ample space for a growing family or the perfect home office. Just off the kitchen is a cozy living area with a stone fireplace. The two car garage is spacious and perfect for an ADU project. Outside, you'll find a large grassy backyard perfect for lounging, alfresco dining and entertaining guests. In addition this property has been remodeled to high standards using the most refined materials to ensure its function including plumbing, electricity, floors, kitchen etc. Situated in a prime location, this home is surrounded by a wealth of amenities. Enjoy the close proximity to schools, parks, a variety of shopping and dining options as well as ease. Landry inside the house.
Last Agent to Sell the Property
Estate Properties Brokerage Phone: 323-899-4644 License #01784329 Listed on: 03/04/2025
Home Details
Home Type
- Single Family
Est. Annual Taxes
- $4,526
Year Built
- Built in 1929
Lot Details
- 7,502 Sq Ft Lot
- Density is up to 1 Unit/Acre
- Property is zoned LAR1
Parking
- 2 Car Garage
Interior Spaces
- 1,486 Sq Ft Home
- 1-Story Property
- Open Floorplan
- Living Room with Fireplace
- Tile Countertops
- Laundry Room
Bedrooms and Bathrooms
- 3 Main Level Bedrooms
- 2 Full Bathrooms
Location
- Urban Location
Community Details
- No Home Owners Association
Listing and Financial Details
- Tax Lot 45
- Tax Tract Number 3365
- Assessor Parcel Number 5013020029
Ownership History
Purchase Details
Home Financials for this Owner
Home Financials are based on the most recent Mortgage that was taken out on this home.Purchase Details
Home Financials for this Owner
Home Financials are based on the most recent Mortgage that was taken out on this home.Purchase Details
Purchase Details
Similar Homes in the area
Home Values in the Area
Average Home Value in this Area
Purchase History
| Date | Type | Sale Price | Title Company |
|---|---|---|---|
| Grant Deed | $1,100,000 | California Best Title Company | |
| Grant Deed | $755,000 | California Best Title Company | |
| Interfamily Deed Transfer | -- | None Available | |
| Interfamily Deed Transfer | -- | None Available |
Mortgage History
| Date | Status | Loan Amount | Loan Type |
|---|---|---|---|
| Open | $880,000 | New Conventional | |
| Previous Owner | $697,000 | New Conventional | |
| Previous Owner | $469,342 | Reverse Mortgage Home Equity Conversion Mortgage |
Property History
| Date | Event | Price | Change | Sq Ft Price |
|---|---|---|---|---|
| 04/29/2025 04/29/25 | Sold | $1,100,000 | +829.8% | $740 / Sq Ft |
| 03/15/2025 03/15/25 | Pending | -- | -- | -- |
| 03/04/2025 03/04/25 | For Sale | $118,300 | -84.3% | $80 / Sq Ft |
| 08/23/2024 08/23/24 | Sold | $755,000 | -4.3% | $508 / Sq Ft |
| 07/27/2024 07/27/24 | Price Changed | $788,900 | -5.3% | $531 / Sq Ft |
| 06/26/2024 06/26/24 | For Sale | $833,000 | -- | $561 / Sq Ft |
Tax History Compared to Growth
Tax History
| Year | Tax Paid | Tax Assessment Tax Assessment Total Assessment is a certain percentage of the fair market value that is determined by local assessors to be the total taxable value of land and additions on the property. | Land | Improvement |
|---|---|---|---|---|
| 2024 | $4,526 | $48,240 | $24,715 | $23,525 |
| 2023 | $4,518 | $47,295 | $24,231 | $23,064 |
| 2022 | $4,493 | $46,368 | $23,756 | $22,612 |
| 2021 | $4,472 | $45,460 | $23,291 | $22,169 |
| 2020 | $4,474 | $44,995 | $23,053 | $21,942 |
| 2019 | $4,454 | $44,113 | $22,601 | $21,512 |
| 2018 | $4,389 | $43,249 | $22,158 | $21,091 |
| 2017 | $4,378 | $42,402 | $21,724 | $20,678 |
| 2016 | $623 | $41,572 | $21,299 | $20,273 |
| 2015 | $616 | $40,949 | $20,980 | $19,969 |
| 2014 | $629 | $40,148 | $20,570 | $19,578 |
Agents Affiliated with this Home
-
Yazmin Del Castillo

Seller's Agent in 2025
Yazmin Del Castillo
RE/MAX
(310) 386-2121
1 in this area
22 Total Sales
-
Tonya Williams
T
Buyer's Agent in 2025
Tonya Williams
eXp Realty of California Inc
(888) 584-9427
1 in this area
6 Total Sales
-
Areatha James

Seller's Agent in 2024
Areatha James
CentsAble Finance
(310) 293-0707
2 in this area
18 Total Sales
Map
Source: California Regional Multiple Listing Service (CRMLS)
MLS Number: SB25040670
APN: 5013-020-029
- 4916 Crenshaw Blvd
- 4924 Crenshaw Blvd
- 4928 Crenshaw Blvd
- 3101 W 48th St
- 4719 8th Ave
- 4519 9th Ave
- 5107 Crenshaw Blvd
- 4730 Angeles Vista Blvd
- 4731 Angeles Vista Blvd
- 4933 7th Ave
- 5100 8th Ave
- 3527 Floresta Ave
- 5104 8th Ave
- 5142 Brynhurst Ave
- 5126 Chesley Ave
- 3672 Fairland Blvd
- 4325 9th Ave
- 5301 Brynhurst Ave
- 5334 S Victoria Ave
- 5115 West Blvd
