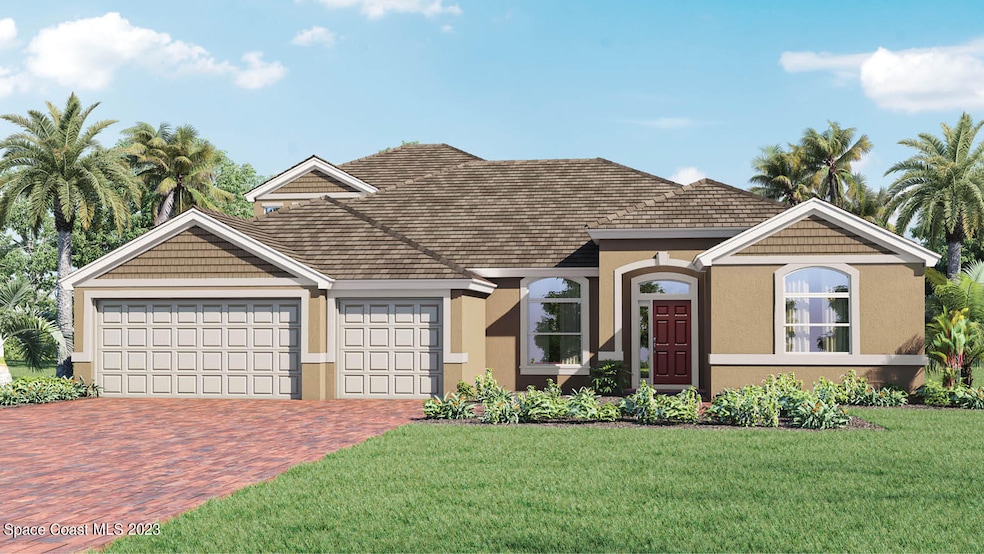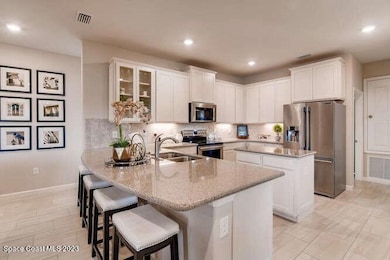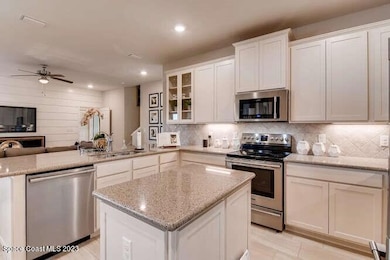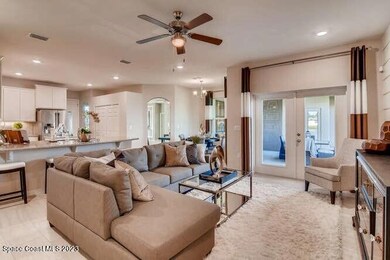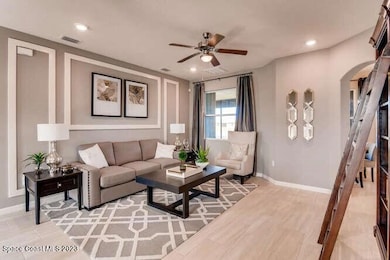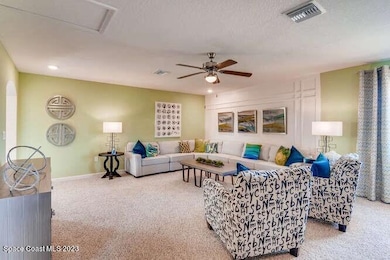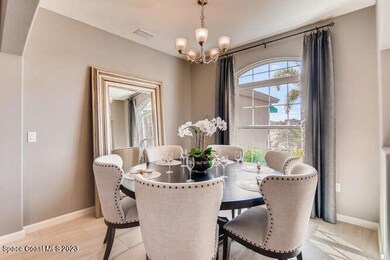
4813 Alabaster Dr Grant-Valkaria, FL 32949
Grant-Valkaria NeighborhoodEstimated payment $3,340/month
Highlights
- Lake Front
- New Construction
- Community Pool
- Fitness Center
- Clubhouse
- Pickleball Courts
About This Home
Elm Royale model with water view! 5-bedroom, 4-bath home with a 3-car garage spanning 3,357 sq ft. boasting an upstairs media/ bonus room for entertainment, a fifth bedroom or office, walk-in closet, and a full bathroom. The layout is well-suited for a family offering ample space for everyone! The main floor showcases a formal living, dining, and family room all centered around the spacious gourmet kitchen that overlooks the extended covered lanai. The primary suite features elegant tray ceilings and a relaxing sitting room. Included are all white cabinets, granite countertops, and beautiful tile in the main living areas. Amenities include pickleball, fitness center, and a sparkling pool all fostering social connections and a high quality of life for residents. Photos used for illustrative purposes and do not depict actual home.
Home Details
Home Type
- Single Family
Est. Annual Taxes
- $654
Year Built
- Built in 2025 | New Construction
Lot Details
- 0.28 Acre Lot
- Lake Front
HOA Fees
- $82 Monthly HOA Fees
Parking
- 3 Car Garage
Home Design
- Home is estimated to be completed on 7/31/25
- Shingle Roof
- Block Exterior
- Stucco
Interior Spaces
- 3,357 Sq Ft Home
- 2-Story Property
- Living Room
Kitchen
- Electric Oven
- Electric Range
- Microwave
- Dishwasher
- Disposal
Flooring
- Carpet
- Tile
Bedrooms and Bathrooms
- 5 Bedrooms
- Split Bedroom Floorplan
- 4 Full Bathrooms
Home Security
- Security Gate
- Smart Thermostat
- Fire and Smoke Detector
Schools
- Sunrise Elementary School
- Stone Middle School
- Bayside High School
Utilities
- Central Heating and Cooling System
- Electric Water Heater
- Cable TV Available
Listing and Financial Details
- Assessor Parcel Number 30-38-03-51-0000n.0-0014.00
Community Details
Overview
- Crystal Bay Phase Three Association
- Crystal Bay Phase Three Subdivision
- Maintained Community
Amenities
- Clubhouse
Recreation
- Pickleball Courts
- Community Playground
- Fitness Center
- Community Pool
Map
Home Values in the Area
Average Home Value in this Area
Tax History
| Year | Tax Paid | Tax Assessment Tax Assessment Total Assessment is a certain percentage of the fair market value that is determined by local assessors to be the total taxable value of land and additions on the property. | Land | Improvement |
|---|---|---|---|---|
| 2023 | -- | $50,000 | -- | -- |
Property History
| Date | Event | Price | Change | Sq Ft Price |
|---|---|---|---|---|
| 07/31/2025 07/31/25 | Price Changed | $584,990 | -1.8% | $174 / Sq Ft |
| 06/25/2025 06/25/25 | For Sale | $595,935 | -- | $178 / Sq Ft |
Similar Homes in the area
Source: Space Coast MLS (Space Coast Association of REALTORS®)
MLS Number: 1035978
APN: 30-38-03-51-0000N.0-0014.00
- 4833 Alabaster Dr
- 4822 Alabaster Dr
- 6890 Cameo Dr
- 4843 Alabaster Dr
- 4842 Alabaster Dr
- 4853 Alabaster Dr
- 6900 Cameo Dr
- 6921 Cameo Dr
- 6910 Cameo Dr
- 6951 Cameo Dr
- 4862 Alabaster Dr
- 4715 Blossom Ridge Place
- 6920 Cameo Dr
- 4872 Alabaster Dr
- 6940 Cameo Dr
- 4882 Alabaster Dr
- 6961 Cameo Dr
- 6950 Cameo Dr
- 6800 Cameo Dr
- 6971 Cameo Dr
- 812 Oleander Cir
- 7055 Topaz Dr
- 7144 Topaz Dr
- 7459 Tourmaline Dr
- 1126 Barefoot Cir
- 1204 Calusa Dr
- 1033 Oriole Cir
- 709 Lark Dr
- 311 Egret Cir
- 4640 Grant Rd
- 8625 Fleming Grant Rd
- 5867 Treasure Ln
- 5845 Garretts Rd
- 6935 Topaz Dr
- 4068 Gardenwood Cir
- 7508 Tourmaline Dr
- 135 Aquarina Blvd
- 808 Aquarina Blvd
- 272 Aquarina Blvd
- 335 Arrowhead Ln
