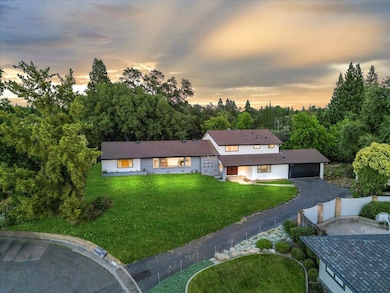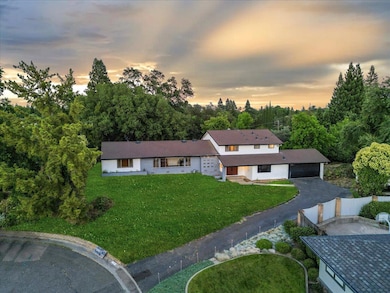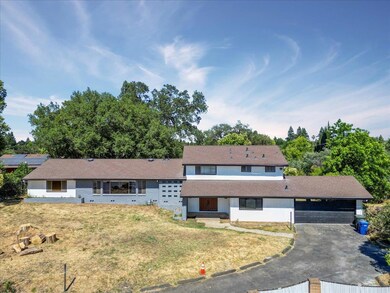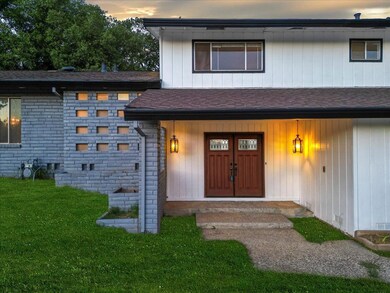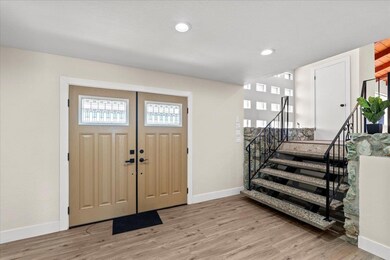4814 Hardison Ct Fair Oaks, CA 95628
Estimated payment $6,314/month
Highlights
- Pool and Spa
- 0.62 Acre Lot
- Cathedral Ceiling
- Bella Vista High School Rated A-
- Retreat
- Wood Flooring
About This Home
Very motivated seller. Discover the perfect blend of comfort, style, and potential at 4814 Hardison Ct in Fair Oaks. This beautifully updated 4-bed, 3-bath home sits on a generous lot with expansive front and back yards, a long driveway, and ample parking. Inside, enjoy a light-filled layout with a formal living room, family room, large eat-in kitchen, dining room, and a striking stone fireplace with wet bar. The kitchen and bathrooms have been fully remodeled with brand new cabinets, countertops, fixtures, flooring, appliances, and LED lighting. Fresh paint inside and out, refinished hardwood flooring, new baseboards, a newer roof, and a new furnace complete the upgrades. Step out to a newly resurfaced pool with direct access to a bathroom and laundry room perfect for entertaining. Two large spacious rooms, permitted but not included in GLA, offer endless possibilities for a new primary suite or an income-producing in-law unit. Located near top schools, parks, shops, and river access don't miss this one!
Home Details
Home Type
- Single Family
Est. Annual Taxes
- $12,392
Year Built
- Built in 1971 | Remodeled
Lot Details
- 0.62 Acre Lot
- Cul-De-Sac
- Wood Fence
- Back Yard Fenced
- Property is zoned RD-3
Parking
- 2 Car Garage
- Drive Through
- Driveway
Home Design
- Slab Foundation
- Shingle Roof
Interior Spaces
- 3,345 Sq Ft Home
- 2-Story Property
- Wet Bar
- Central Vacuum
- Beamed Ceilings
- Cathedral Ceiling
- Ceiling Fan
- Self Contained Fireplace Unit Or Insert
- Gas Fireplace
- Formal Entry
- Living Room
- Family or Dining Combination
- Den
- Bonus Room
- Storage
Kitchen
- Breakfast Area or Nook
- Free-Standing Electric Oven
- Built-In Electric Range
- Microwave
- Plumbed For Ice Maker
- Dishwasher
- Kitchen Island
- Ceramic Countertops
- Disposal
Flooring
- Wood
- Laminate
Bedrooms and Bathrooms
- 4 Bedrooms
- Retreat
- Main Floor Bedroom
- Primary Bedroom Upstairs
- 3 Full Bathrooms
- In-Law or Guest Suite
- Secondary Bathroom Double Sinks
- Bathtub with Shower
- Separate Shower
- Window or Skylight in Bathroom
Laundry
- Laundry Room
- Laundry on main level
- Dryer
- Washer
- Sink Near Laundry
- Laundry Cabinets
- 220 Volts In Laundry
Home Security
- Carbon Monoxide Detectors
- Fire and Smoke Detector
Pool
- Pool and Spa
- In Ground Pool
- Outside Bathroom Access
Outdoor Features
- Balcony
- Covered Patio or Porch
Utilities
- Central Heating and Cooling System
- 220 Volts in Kitchen
- Water Heater
- High Speed Internet
- Cable TV Available
Community Details
- No Home Owners Association
- Building Fire Alarm
Listing and Financial Details
- Assessor Parcel Number 244-0332-014-0000
Map
Home Values in the Area
Average Home Value in this Area
Tax History
| Year | Tax Paid | Tax Assessment Tax Assessment Total Assessment is a certain percentage of the fair market value that is determined by local assessors to be the total taxable value of land and additions on the property. | Land | Improvement |
|---|---|---|---|---|
| 2025 | $12,392 | $873,936 | $208,080 | $665,856 |
| 2024 | $12,392 | $856,800 | $204,000 | $652,800 |
| 2023 | $10,324 | $850,000 | $200,000 | $650,000 |
| 2022 | $2,384 | $196,327 | $28,850 | $167,477 |
| 2021 | $2,337 | $192,479 | $28,285 | $164,194 |
| 2020 | $2,302 | $190,506 | $27,995 | $162,511 |
| 2019 | $2,242 | $186,772 | $27,447 | $159,325 |
| 2018 | $2,192 | $183,110 | $26,909 | $156,201 |
| 2017 | $2,168 | $179,521 | $26,382 | $153,139 |
| 2016 | $2,025 | $176,002 | $25,865 | $150,137 |
| 2015 | $1,989 | $173,359 | $25,477 | $147,882 |
| 2014 | $1,946 | $169,967 | $24,979 | $144,988 |
Property History
| Date | Event | Price | Change | Sq Ft Price |
|---|---|---|---|---|
| 08/13/2025 08/13/25 | Price Changed | $999,999 | -5.2% | $299 / Sq Ft |
| 07/30/2025 07/30/25 | Price Changed | $1,055,000 | -4.1% | $315 / Sq Ft |
| 06/19/2025 06/19/25 | For Sale | $1,100,000 | -- | $329 / Sq Ft |
Purchase History
| Date | Type | Sale Price | Title Company |
|---|---|---|---|
| Grant Deed | $650,000 | Fidelity National Title Compan | |
| Interfamily Deed Transfer | -- | None Available |
Source: MetroList
MLS Number: 225080064
APN: 244-0332-014
- 4951 Country View Ln
- 11330 Fair Oaks Blvd
- 11330 Fair Oaks Blvd Unit 102A
- 4616 Lei St
- 8063 Youngheart Ln
- 8117 Shangrila Dr
- 4505 Sierra View Way
- 4516 Sierra View Way
- 4900 Rimwood Dr
- 8028 Vintage Way
- 8076 Vintage Way
- 7948- Sunset Ave
- 4601 Paula Way
- 8004 Archer Ave
- 5137 Kauai Way
- 7969 Glenbar Way
- 4924 Buena Vista Ave
- 5115 Ridgevine Way
- 4551 Oxbow Ridge Place
- 5349 Mcmillan Dr
- 8140 Monte Park Ave
- 10824 Fair Oaks Blvd
- 4800 Sunset Terrace
- 10741 Fair Oaks Blvd
- 10523 Fair Oaks Blvd
- 10517 Fair Oaks Blvd
- 10501 Fair Oaks Blvd
- 7969 Madison Ave
- 7951 Kingswood Dr
- 8059 Targa Cir
- 9800 Fair Oaks Blvd
- 8079 Sunrise Way E
- 5849 Sunrise Vista Dr
- 12202 Fair Oaks Blvd
- 8701 El Chapul Way
- 6016 Sunrise Vista Dr
- 7482 Fairway Two Ave
- 7799 Farmgate Way
- 4934 San Juan Ave
- 4313 Kentwood Ln Unit Studio

