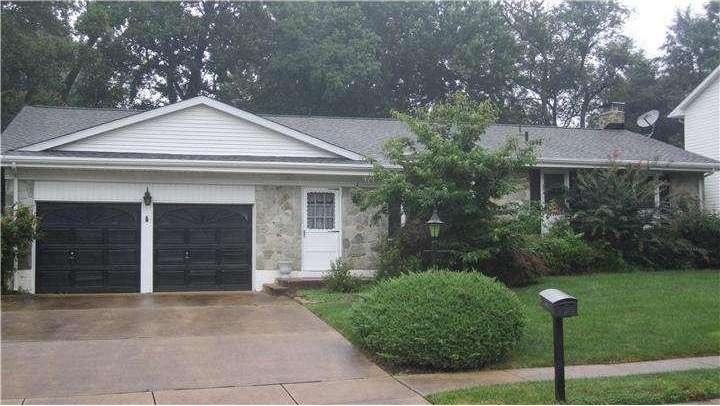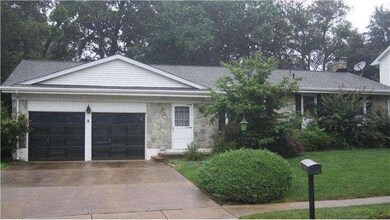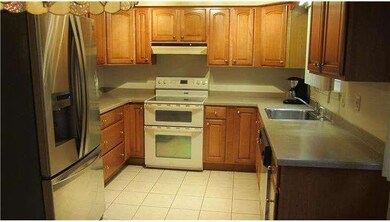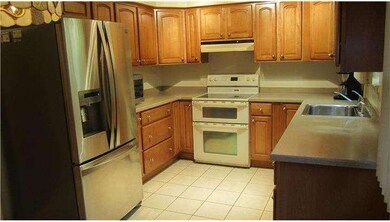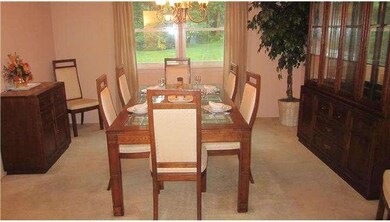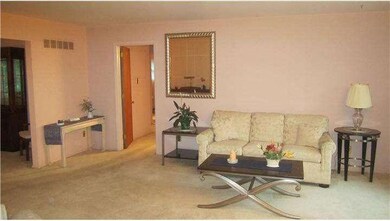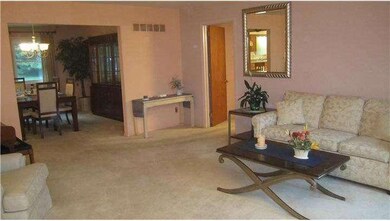
4814 Pennington Ct Wilmington, DE 19808
Highlights
- Rambler Architecture
- Wood Flooring
- 1 Fireplace
- Linden Hill Elementary School Rated A
- Attic
- No HOA
About This Home
As of July 2020A sweet opportunity awaits in Linden Heath. This charming 3 BR, 2.1 bath stone-and-siding split level is loaded with great features. Located on a quiet cul de sac in desirable, convenient Pike Creek, the home sits on a truly lovely, private lot with a screened porch to one side. New roo, updated (2008) ceramic tiled kitchen with Corian and nicely tiled and redone upper baths (2006), large room sizes throughout, two car garage, huge finished lower level family room with fireplace, den, and a half-bath easily convertible to a full bath. New lighting, new stainless refrigerator and dishwasher, great storage. Add your own touches to make this home!
Last Buyer's Agent
Francesca Vavala
Delaware Homes Inc
Home Details
Home Type
- Single Family
Est. Annual Taxes
- $1,978
Year Built
- Built in 1971
Lot Details
- 0.29 Acre Lot
- Lot Dimensions are 80x173
- Level Lot
- Property is in good condition
- Property is zoned NC6.5
Parking
- 2 Car Attached Garage
- 2 Open Parking Spaces
Home Design
- Rambler Architecture
- Split Level Home
- Brick Foundation
- Pitched Roof
- Aluminum Siding
- Stone Siding
- Vinyl Siding
Interior Spaces
- 1,525 Sq Ft Home
- 1 Fireplace
- Family Room
- Living Room
- Dining Room
- Finished Basement
- Partial Basement
- Laundry on lower level
- Attic
Kitchen
- Eat-In Kitchen
- Double Self-Cleaning Oven
- Dishwasher
Flooring
- Wood
- Wall to Wall Carpet
- Tile or Brick
Bedrooms and Bathrooms
- 3 Bedrooms
- En-Suite Primary Bedroom
- En-Suite Bathroom
- 2.5 Bathrooms
Outdoor Features
- Porch
Schools
- Linden Hill Elementary School
- Skyline Middle School
- John Dickinson High School
Utilities
- Forced Air Heating and Cooling System
- Cooling System Utilizes Bottled Gas
- Heating System Uses Propane
- 100 Amp Service
- Propane Water Heater
Community Details
- No Home Owners Association
- Linden Heath Subdivision
Listing and Financial Details
- Assessor Parcel Number 08-036.20-010
Ownership History
Purchase Details
Home Financials for this Owner
Home Financials are based on the most recent Mortgage that was taken out on this home.Purchase Details
Home Financials for this Owner
Home Financials are based on the most recent Mortgage that was taken out on this home.Similar Homes in Wilmington, DE
Home Values in the Area
Average Home Value in this Area
Purchase History
| Date | Type | Sale Price | Title Company |
|---|---|---|---|
| Deed | -- | None Available | |
| Deed | $195,000 | None Available |
Mortgage History
| Date | Status | Loan Amount | Loan Type |
|---|---|---|---|
| Open | $322,000 | New Conventional | |
| Previous Owner | $250,531 | FHA | |
| Previous Owner | $254,707 | FHA | |
| Previous Owner | $225,290 | FHA |
Property History
| Date | Event | Price | Change | Sq Ft Price |
|---|---|---|---|---|
| 07/10/2020 07/10/20 | Sold | $345,000 | +1.5% | $127 / Sq Ft |
| 05/31/2020 05/31/20 | Pending | -- | -- | -- |
| 05/28/2020 05/28/20 | For Sale | $340,000 | +30.8% | $125 / Sq Ft |
| 02/04/2014 02/04/14 | Sold | $260,000 | -1.9% | $170 / Sq Ft |
| 12/03/2013 12/03/13 | Pending | -- | -- | -- |
| 10/17/2013 10/17/13 | Price Changed | $265,000 | -5.3% | $174 / Sq Ft |
| 09/25/2013 09/25/13 | For Sale | $279,900 | 0.0% | $184 / Sq Ft |
| 09/10/2013 09/10/13 | Pending | -- | -- | -- |
| 07/31/2013 07/31/13 | For Sale | $279,900 | -- | $184 / Sq Ft |
Tax History Compared to Growth
Tax History
| Year | Tax Paid | Tax Assessment Tax Assessment Total Assessment is a certain percentage of the fair market value that is determined by local assessors to be the total taxable value of land and additions on the property. | Land | Improvement |
|---|---|---|---|---|
| 2024 | $3,023 | $78,900 | $13,400 | $65,500 |
| 2023 | $2,681 | $78,900 | $13,400 | $65,500 |
| 2022 | $2,695 | $78,900 | $13,400 | $65,500 |
| 2021 | $2,692 | $78,900 | $13,400 | $65,500 |
| 2020 | $0 | $78,900 | $13,400 | $65,500 |
| 2019 | $2,908 | $78,900 | $13,400 | $65,500 |
| 2018 | $195 | $78,900 | $13,400 | $65,500 |
| 2017 | $2,487 | $78,900 | $13,400 | $65,500 |
| 2016 | $2,487 | $78,900 | $13,400 | $65,500 |
| 2015 | $2,338 | $78,900 | $13,400 | $65,500 |
| 2014 | $2,172 | $78,900 | $13,400 | $65,500 |
Agents Affiliated with this Home
-
Walter Taraila

Seller's Agent in 2020
Walter Taraila
Keller Williams Realty
(410) 726-2454
79 Total Sales
-
Brigit Taylor

Seller Co-Listing Agent in 2020
Brigit Taylor
Keller Williams Realty
(302) 500-0750
73 Total Sales
-
Bonnie Bolc
B
Buyer's Agent in 2020
Bonnie Bolc
Coldwell Banker Realty
(610) 566-1100
1 Total Sale
-
Thomas Urian

Seller's Agent in 2014
Thomas Urian
Compass
(610) 306-1163
1 in this area
25 Total Sales
-
Melanie Kent-Richmond

Seller Co-Listing Agent in 2014
Melanie Kent-Richmond
Patterson Schwartz
(302) 234-5231
3 in this area
24 Total Sales
-
F
Buyer's Agent in 2014
Francesca Vavala
Delaware Homes Inc
Map
Source: Bright MLS
MLS Number: 1003540508
APN: 08-036.20-010
- 4934 W Brigantine Ct Unit 4934
- 4858 W Brigantine Ct Unit 4858
- 3600 Rustic Ln Unit 245
- 3600 Rustic Ln Unit 211
- 3600 Rustic Ln Unit 236
- 6 Hidden Oaks Blvd
- 4803 Hogan Dr Unit 7
- 4702 Linden Knoll Dr Unit 325
- 4805 Hogan Dr Unit 6
- 4807 Hogan Dr Unit 5
- 4809 Hogan Dr Unit 4
- 7 Ridge Blvd
- 4811 Hogan Dr Unit 3
- 4815 Hogan Dr
- 4813 #2 Hogan Dr
- 5804 Tupelo Turn
- 184 Steven Ln
- 1406 Braken Ave Unit 1406
- 4860 Weatherhill Dr
- 1603 Braken Ave
