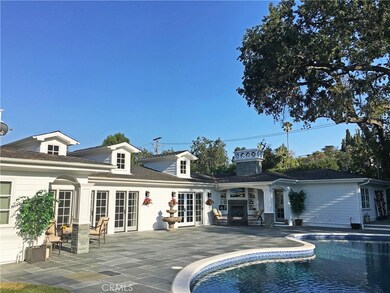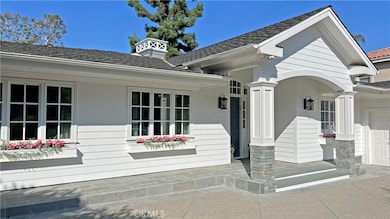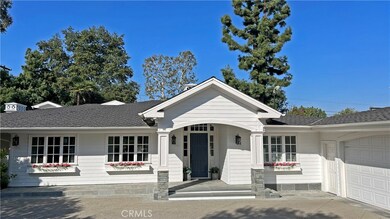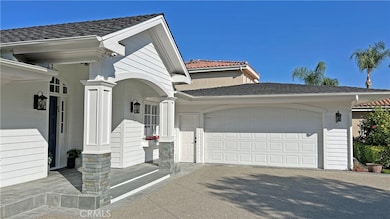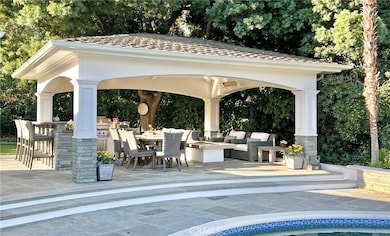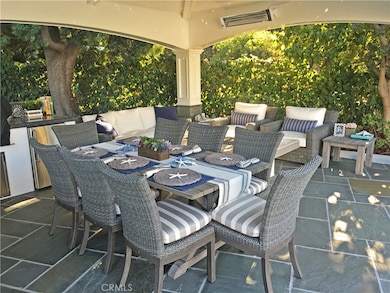
4815 Andasol Ave Encino, CA 91316
Highlights
- Cabana
- Primary Bedroom Suite
- Open Floorplan
- Gaspar De Portola Middle School Rated A-
- Updated Kitchen
- Cape Cod Architecture
About This Home
As of April 2025Exquisitely remodeled single-story 5-bedroom family home located in prime South of the Boulevard Rancho Estates. Tucked away discreetly at the end of a quiet cul-de-sac, this light and bright, stunning east coast traditional has amazing top tier amenities on a spacious flat 19,000+ foot lot.
The 3,700+ foot home provides a seamless indoor-outdoor lifestyle with a wall of French doors leading to a recently completely redesigned backyard with a 400 square foot cabana (including top-of-the-line built-in barbecue, beverage refrigerator, exquisite granite countertops, stacked bluestone bar, large firepit, and a sitting and dining area for al-fresco dining. Built-in electric heaters allow for year-round enjoyment. Perfect for entertaining, the huge backyard is well landscaped with lush and expansive turf, an oversized heated saltwater pool, a brand-new high-end Sundance spa, full length 3x3 basketball/pickleball court, and a huge 5-hole putting green. There are multiple sitting areas spread throughout to relax and enjoy this peaceful retreat including a fountain and outdoor fireplace. Mature landscaping provides for total privacy and park-like grounds. This serene outdoor space is perfect for both relaxation and recreation.
The home’s interior boasts a captivating bright and open floor plan making it perfect for entertaining and daily living. As you walk in, in the center of the home is a huge western facing great room with a vaulted ceiling, large dormer windows and fireplace. A wall of French doors provides an abundance of natural light to pour in throughout the day. There’s a recently re-imagined bar with wine refrigerator. All looking out onto the large bluestone patio, the pool, and park-like grounds that look toward mature trees as far as the eye can see.
The great room opens to a gigantic gourmet chef’s kitchen with custom cabinetry, huge Calcutta marble islands and high-end appliances. The kitchen is absolutely incredible and a jaw dropper. Also in the center of the home is an oversized dining room/game room, large walk-in pantry, and laundry room with sink and ample cabinetry for storage.
The home features 5 spacious bedrooms and 5 bathrooms. The spacious primary suite has two custom walk-in closets, wood burning fireplace, and a luxurious en-suite bathroom with high-end marble finishes, custom cabinetry, double sink, large soaking jet tub, and an enormous walk-in shower with rain shower and sitting ledge.
Last Agent to Sell the Property
Warren Lee Berzack Brokerage Phone: 818-269-2979 License #01329015 Listed on: 02/03/2025

Home Details
Home Type
- Single Family
Est. Annual Taxes
- $22,541
Year Built
- Built in 1957 | Remodeled
Lot Details
- 0.44 Acre Lot
- Cul-De-Sac
- Masonry wall
- Chain Link Fence
- Drip System Landscaping
- Gentle Sloping Lot
- Front and Back Yard Sprinklers
- Private Yard
- Garden
- Back and Front Yard
- Property is zoned LARA
Parking
- 2 Car Attached Garage
- Parking Storage or Cabinetry
- Parking Available
- Front Facing Garage
- Side by Side Parking
- Two Garage Doors
- Garage Door Opener
- Driveway
Home Design
- Cape Cod Architecture
- Traditional Architecture
- Turnkey
- Slab Foundation
- Interior Block Wall
- Shingle Roof
- Copper Plumbing
Interior Spaces
- 3,737 Sq Ft Home
- 1-Story Property
- Open Floorplan
- Central Vacuum
- Wired For Sound
- Wired For Data
- Bar
- Crown Molding
- Beamed Ceilings
- Coffered Ceiling
- High Ceiling
- Ceiling Fan
- Recessed Lighting
- Double Pane Windows
- Drapes & Rods
- Blinds
- Window Screens
- French Doors
- Formal Entry
- Great Room with Fireplace
- Family Room Off Kitchen
- Dining Room
- Views of Hills
- Attic Fan
Kitchen
- Updated Kitchen
- Open to Family Room
- Eat-In Kitchen
- Breakfast Bar
- Walk-In Pantry
- Double Oven
- Six Burner Stove
- Free-Standing Range
- Microwave
- Freezer
- Dishwasher
- Kitchen Island
- Stone Countertops
- Pots and Pans Drawers
- Self-Closing Drawers and Cabinet Doors
- Disposal
Flooring
- Wood
- Vinyl
Bedrooms and Bathrooms
- 5 Main Level Bedrooms
- Fireplace in Primary Bedroom
- Primary Bedroom Suite
- Walk-In Closet
- Remodeled Bathroom
- Jack-and-Jill Bathroom
- Stone Bathroom Countertops
- Dual Sinks
- Dual Vanity Sinks in Primary Bathroom
- Low Flow Toliet
- Hydromassage or Jetted Bathtub
- Bathtub with Shower
- Multiple Shower Heads
- Separate Shower
- Exhaust Fan In Bathroom
- Linen Closet In Bathroom
Laundry
- Laundry Room
- Dryer
- Washer
- 220 Volts In Laundry
Home Security
- Alarm System
- Carbon Monoxide Detectors
- Fire and Smoke Detector
Pool
- Cabana
- Gas Heated Pool
- Saltwater Pool
- Above Ground Spa
Outdoor Features
- Covered patio or porch
- Exterior Lighting
- Outdoor Grill
- Rain Gutters
Location
- Property is near public transit
- Urban Location
Utilities
- Zoned Heating and Cooling System
- Heating System Uses Natural Gas
- 220 Volts For Spa
- 220 Volts in Garage
- Natural Gas Connected
- Tankless Water Heater
- Gas Water Heater
- Cable TV Available
Community Details
- No Home Owners Association
Listing and Financial Details
- Tax Lot 8
- Tax Tract Number 19853
- Assessor Parcel Number 2290006029
Ownership History
Purchase Details
Home Financials for this Owner
Home Financials are based on the most recent Mortgage that was taken out on this home.Purchase Details
Purchase Details
Home Financials for this Owner
Home Financials are based on the most recent Mortgage that was taken out on this home.Purchase Details
Home Financials for this Owner
Home Financials are based on the most recent Mortgage that was taken out on this home.Purchase Details
Home Financials for this Owner
Home Financials are based on the most recent Mortgage that was taken out on this home.Purchase Details
Similar Homes in Encino, CA
Home Values in the Area
Average Home Value in this Area
Purchase History
| Date | Type | Sale Price | Title Company |
|---|---|---|---|
| Grant Deed | $3,652,000 | Ticor Title | |
| Grant Deed | -- | None Listed On Document | |
| Grant Deed | $1,650,016 | Stewart Title Of Ca Inc | |
| Grant Deed | $1,305,000 | Equity Title | |
| Interfamily Deed Transfer | -- | Equity Title | |
| Interfamily Deed Transfer | -- | Stewart Title |
Mortgage History
| Date | Status | Loan Amount | Loan Type |
|---|---|---|---|
| Previous Owner | $500,000 | Credit Line Revolving | |
| Previous Owner | $2,065,000 | New Conventional | |
| Previous Owner | $611,500 | Credit Line Revolving | |
| Previous Owner | $200,000 | Unknown | |
| Previous Owner | $1,632,000 | New Conventional | |
| Previous Owner | $550,000 | Unknown | |
| Previous Owner | $1,155,000 | New Conventional | |
| Previous Owner | $250,000 | Credit Line Revolving | |
| Previous Owner | $1,072,500 | New Conventional | |
| Previous Owner | $1,000,000 | Purchase Money Mortgage |
Property History
| Date | Event | Price | Change | Sq Ft Price |
|---|---|---|---|---|
| 04/09/2025 04/09/25 | Sold | $3,652,000 | -1.2% | $977 / Sq Ft |
| 02/15/2025 02/15/25 | Pending | -- | -- | -- |
| 02/03/2025 02/03/25 | For Sale | $3,695,000 | -- | $989 / Sq Ft |
Tax History Compared to Growth
Tax History
| Year | Tax Paid | Tax Assessment Tax Assessment Total Assessment is a certain percentage of the fair market value that is determined by local assessors to be the total taxable value of land and additions on the property. | Land | Improvement |
|---|---|---|---|---|
| 2024 | $22,541 | $1,833,127 | $1,036,242 | $796,885 |
| 2023 | $22,105 | $1,797,184 | $1,015,924 | $781,260 |
| 2022 | $21,080 | $1,761,946 | $996,004 | $765,942 |
| 2021 | $20,817 | $1,727,399 | $976,475 | $750,924 |
| 2019 | $20,194 | $1,676,165 | $947,513 | $728,652 |
| 2018 | $19,862 | $1,632,673 | $928,935 | $703,738 |
| 2016 | $18,979 | $1,569,276 | $892,864 | $676,412 |
| 2015 | $18,700 | $1,545,705 | $879,453 | $666,252 |
| 2014 | $18,760 | $1,515,428 | $862,226 | $653,202 |
Agents Affiliated with this Home
-
Warren Berzack

Seller's Agent in 2025
Warren Berzack
Warren Lee Berzack
(818) 986-9800
2 in this area
19 Total Sales
-
Alexandra Rosenberg
A
Buyer's Agent in 2025
Alexandra Rosenberg
Carolwood Estates
(310) 278-3311
1 in this area
3 Total Sales
Map
Source: California Regional Multiple Listing Service (CRMLS)
MLS Number: SR25025148
APN: 2290-006-029
- 4750 Encino Ave
- 17401 Rancho St
- 4820 Encino Terrace
- 17528 Rancho St
- 17437 Tarzana St
- 4718 White Oak Ave
- 4909 Encino Terrace
- 17641 Corinthian Dr
- 17115 Rancho St
- 17121 Rancho St
- 4565 Encino Ave
- 17653 Palora St
- 17356 Quesan Place
- 17710 Karen Dr
- 17229 Oak View Dr
- 17055 Rancho St
- 4444 Rochelle Place
- 4640 Alonzo Ave
- 4639 Balboa Ave
- 5133 Louise Ave

