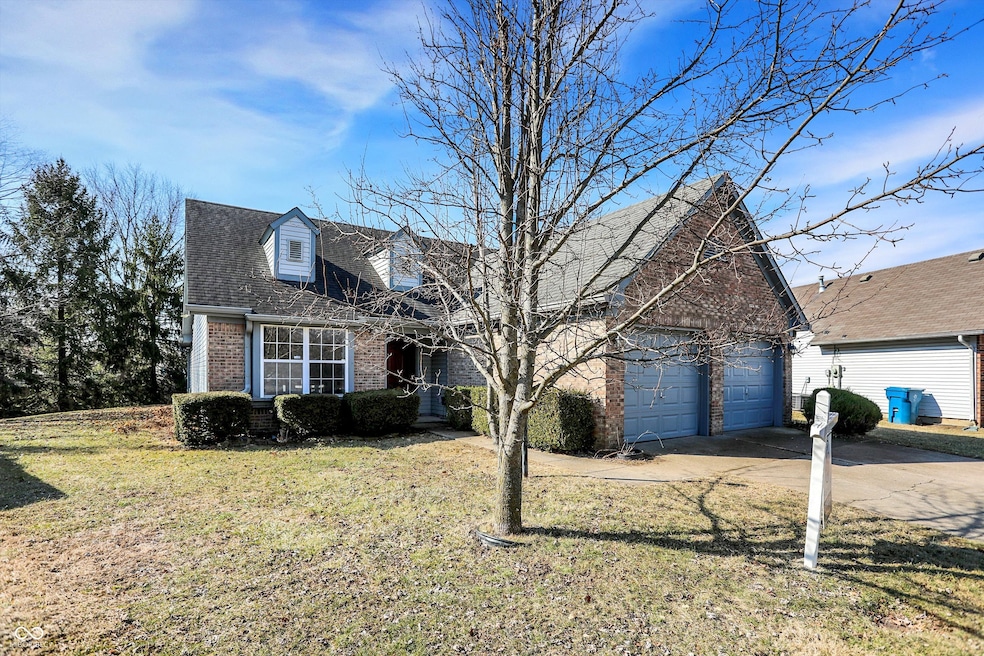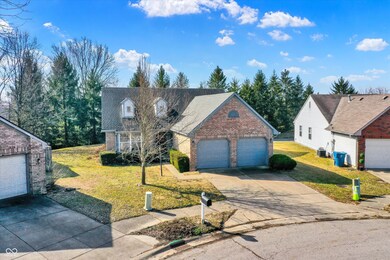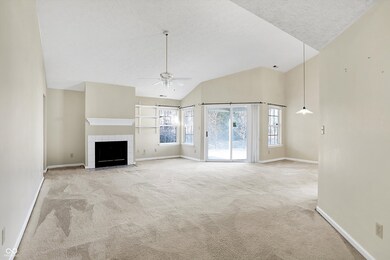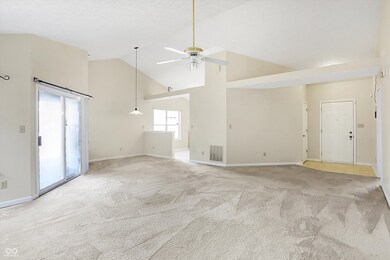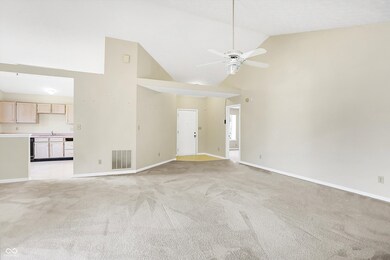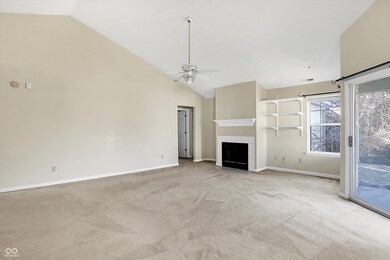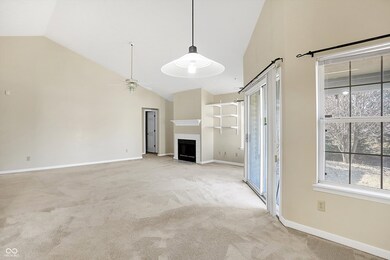
4815 Countrybrook Way Indianapolis, IN 46254
Snacks/Guion Creek NeighborhoodHighlights
- Water Views
- Ranch Style House
- Corner Lot
- Home fronts a pond
- Cathedral Ceiling
- Covered patio or porch
About This Home
As of April 2025Charming, Sun-Filled Home in a Serene Cul-de-Sac Setting Nestled at the end of a peaceful cul-de-sac, 4815 Countrybrook is a bright and inviting three-bedroom retreat ready for you to make your own! With fantastic curb appeal and a setting that feels private and tranquil, this home offers a perfect blend of comfort and potential. Step inside to a spacious living room with soaring vaulted ceilings, creating an open and airy ambiance. The cozy fireplace serves as a focal point, while expansive windows showcase stunning views of the pond, framed by mature evergreens that provide natural privacy. The sunlit kitchen is brimming with potential, offering an eat-in space ideal for casual meals, while a more formal dining area sits just beyond. A dedicated laundry room doubles as a convenient mudroom, seamlessly connecting the attached garage to the kitchen. The primary suite is situated at the front of the home, featuring a spacious en suite bath with a full walk-in shower for easy access. The two additional bedrooms in the back of the home offer serene backyard views, making them perfect for family, guests, or a home office. Outside, the covered porch overlooking the pond is a true highlight-perfect for morning coffee, evening relaxation, or summer grilling. With just a touch of TLC, this hidden gem will truly shine. Don't miss the opportunity to make it your own!
Last Agent to Sell the Property
United Real Estate Indpls Brokerage Email: nicole@unitedindy.net License #RB14046606 Listed on: 02/28/2025

Co-Listed By
United Real Estate Indpls Brokerage Email: nicole@unitedindy.net License #RB14029212
Home Details
Home Type
- Single Family
Est. Annual Taxes
- $1,588
Year Built
- Built in 1991
Lot Details
- 9,627 Sq Ft Lot
- Home fronts a pond
- Cul-De-Sac
- Corner Lot
- Irregular Lot
HOA Fees
- $40 Monthly HOA Fees
Parking
- 2 Car Attached Garage
Home Design
- Ranch Style House
- Fixer Upper
- Slab Foundation
- Vinyl Construction Material
Interior Spaces
- 1,263 Sq Ft Home
- Woodwork
- Cathedral Ceiling
- Window Screens
- Entrance Foyer
- Great Room with Fireplace
- Family or Dining Combination
- Water Views
- Fire and Smoke Detector
Kitchen
- Eat-In Kitchen
- Electric Oven
- Microwave
- Dishwasher
- Disposal
Flooring
- Carpet
- Vinyl
Bedrooms and Bathrooms
- 3 Bedrooms
- Walk-In Closet
- 2 Full Bathrooms
- Dual Vanity Sinks in Primary Bathroom
Laundry
- Laundry Room
- Laundry on main level
- Dryer
- Washer
Outdoor Features
- Covered patio or porch
Utilities
- Forced Air Heating System
- Gas Water Heater
Community Details
- Association fees include snow removal
- Countrybrook Subdivision
Listing and Financial Details
- Legal Lot and Block 23 / 3
- Assessor Parcel Number 490606113005000600
- Seller Concessions Offered
Ownership History
Purchase Details
Home Financials for this Owner
Home Financials are based on the most recent Mortgage that was taken out on this home.Similar Homes in Indianapolis, IN
Home Values in the Area
Average Home Value in this Area
Purchase History
| Date | Type | Sale Price | Title Company |
|---|---|---|---|
| Quit Claim Deed | -- | None Listed On Document |
Property History
| Date | Event | Price | Change | Sq Ft Price |
|---|---|---|---|---|
| 04/08/2025 04/08/25 | Sold | $230,000 | 0.0% | $182 / Sq Ft |
| 03/05/2025 03/05/25 | Pending | -- | -- | -- |
| 02/28/2025 02/28/25 | For Sale | $230,000 | -- | $182 / Sq Ft |
Tax History Compared to Growth
Tax History
| Year | Tax Paid | Tax Assessment Tax Assessment Total Assessment is a certain percentage of the fair market value that is determined by local assessors to be the total taxable value of land and additions on the property. | Land | Improvement |
|---|---|---|---|---|
| 2024 | $1,675 | $211,600 | $25,800 | $185,800 |
| 2023 | $1,675 | $164,100 | $25,800 | $138,300 |
| 2022 | $1,692 | $164,100 | $25,800 | $138,300 |
| 2021 | $1,469 | $138,500 | $22,300 | $116,200 |
| 2020 | $1,410 | $132,800 | $22,300 | $110,500 |
| 2019 | $1,351 | $127,000 | $22,300 | $104,700 |
| 2018 | $1,199 | $113,600 | $22,300 | $91,300 |
| 2017 | $1,083 | $106,800 | $22,300 | $84,500 |
| 2016 | $1,058 | $105,200 | $22,300 | $82,900 |
| 2014 | $867 | $97,900 | $22,300 | $75,600 |
| 2013 | $871 | $97,900 | $22,300 | $75,600 |
Agents Affiliated with this Home
-
Nicole Scherrer

Seller's Agent in 2025
Nicole Scherrer
United Real Estate Indpls
(317) 506-2374
5 in this area
91 Total Sales
-
Paul Scherrer

Seller Co-Listing Agent in 2025
Paul Scherrer
United Real Estate Indpls
(317) 255-7285
4 in this area
160 Total Sales
-
Cipriano Encinia

Buyer's Agent in 2025
Cipriano Encinia
Coldwell Banker - Kaiser
(512) 785-9907
2 in this area
28 Total Sales
Map
Source: MIBOR Broker Listing Cooperative®
MLS Number: 22024514
APN: 49-06-06-113-005.000-600
- 6026 Oakbrook Ln
- 6005 Wingedfoot Ct
- 5941 Deerwood Ct
- 4984 W 59th St
- 6259 Bishops Pond Ln
- 5814 Lakefield Dr
- 5151 Climbing Rose Place
- 5215 Climbing Rose Place
- 5171 Alpine Violet Way
- 5666 Ensley Ct
- 6465 Robinsrock Dr
- 4962 Potomac Square Place
- 5847 Democracy Dr
- 3926 Rosefinch Cir
- 4947 Peony Place
- 5417 Kerns Ln
- 6315 Hansbrough Way
- 5453 Happy Hollow Unit 73
- 5633 Fox Glove Ln
- 5457 Happy Hollow
