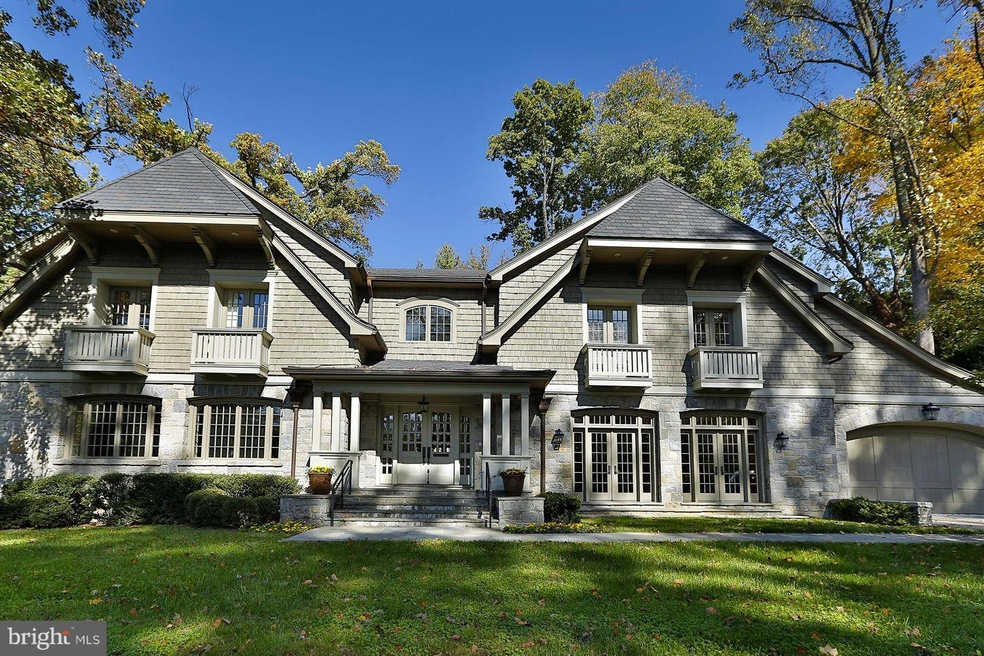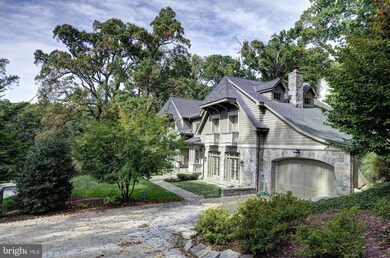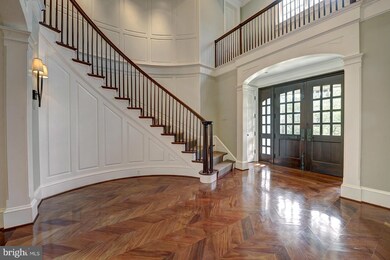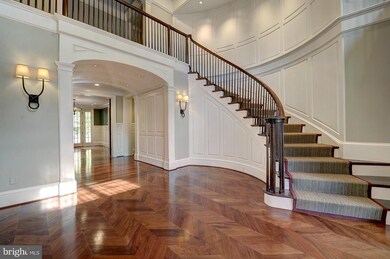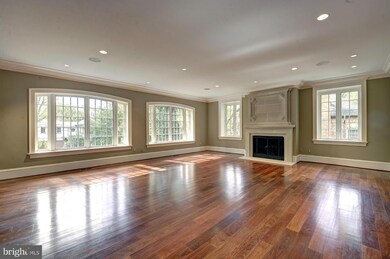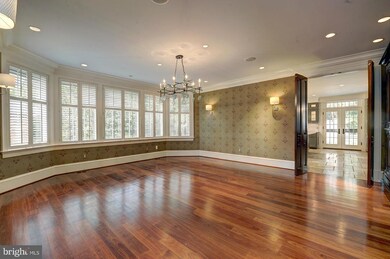
4815 Dexter St NW Washington, DC 20007
Berkley NeighborhoodEstimated Value: $5,426,000 - $6,348,000
Highlights
- Second Kitchen
- Eat-In Gourmet Kitchen
- Curved or Spiral Staircase
- Mann Elementary School Rated A
- 0.48 Acre Lot
- Premium Lot
About This Home
As of September 2014Fabulous new price! Stunning 10,000 sq ft -/+ Victorian style residence boasts an elegant open floor plan with striking details and finishes throughout. Designed by renowned architect, Donald Lococo, the detail and design of this custom residence is unsurpassed. Ideal for entertaining, this abundant residence elegantly flows from room to room.
Last Agent to Sell the Property
Washington Fine Properties, LLC License #0225042819 Listed on: 06/04/2014

Home Details
Home Type
- Single Family
Est. Annual Taxes
- $39,276
Year Built
- Built in 1952 | Remodeled in 2004
Lot Details
- 0.48 Acre Lot
- Back Yard Fenced
- Extensive Hardscape
- Premium Lot
- Backs to Trees or Woods
- Property is in very good condition
Parking
- 2 Car Attached Garage
- Front Facing Garage
- Off-Street Parking
Home Design
- Traditional Architecture
- Brick Exterior Construction
Interior Spaces
- Property has 3 Levels
- Traditional Floor Plan
- Curved or Spiral Staircase
- Dual Staircase
- Built-In Features
- Crown Molding
- Beamed Ceilings
- Wood Ceilings
- Two Story Ceilings
- Recessed Lighting
- 4 Fireplaces
- Fireplace Mantel
- Bay Window
- French Doors
- Dining Area
- Wood Flooring
- Home Security System
Kitchen
- Eat-In Gourmet Kitchen
- Second Kitchen
- Extra Refrigerator or Freezer
- Dishwasher
- Kitchen Island
- Upgraded Countertops
- Disposal
Bedrooms and Bathrooms
- 7 Bedrooms
- En-Suite Bathroom
- 6.5 Bathrooms
Laundry
- Dryer
- Washer
Finished Basement
- Connecting Stairway
- Exterior Basement Entry
- Space For Rooms
- Natural lighting in basement
Outdoor Features
- Patio
Utilities
- Forced Air Heating and Cooling System
- Electric Water Heater
Community Details
- No Home Owners Association
- Berkley Subdivision
Listing and Financial Details
- Tax Lot 3
- Assessor Parcel Number 1381//0003
Ownership History
Purchase Details
Home Financials for this Owner
Home Financials are based on the most recent Mortgage that was taken out on this home.Purchase Details
Home Financials for this Owner
Home Financials are based on the most recent Mortgage that was taken out on this home.Purchase Details
Purchase Details
Home Financials for this Owner
Home Financials are based on the most recent Mortgage that was taken out on this home.Similar Homes in Washington, DC
Home Values in the Area
Average Home Value in this Area
Purchase History
| Date | Buyer | Sale Price | Title Company |
|---|---|---|---|
| Foxworth Domonique | -- | -- | |
| Goldberg Diana | $3,600,000 | -- | |
| Wilcox Cynthia | $2,050,000 | -- | |
| Sisson Charles | $620,000 | -- |
Mortgage History
| Date | Status | Borrower | Loan Amount |
|---|---|---|---|
| Open | Foxworth Domonique | $2,300,000 | |
| Closed | Foxworth Dominique | $2,370,000 | |
| Closed | Foxworth Domonique | $2,403,000 | |
| Previous Owner | Goldberg Diana | $2,000,000 | |
| Previous Owner | Wilder Robert D | $2,000,000 | |
| Previous Owner | Wilder Robert D | $660,000 | |
| Previous Owner | Sisson Charles | $403,000 |
Property History
| Date | Event | Price | Change | Sq Ft Price |
|---|---|---|---|---|
| 09/19/2014 09/19/14 | Sold | $4,005,000 | -6.9% | $451 / Sq Ft |
| 08/28/2014 08/28/14 | Pending | -- | -- | -- |
| 06/04/2014 06/04/14 | For Sale | $4,300,000 | -- | $484 / Sq Ft |
Tax History Compared to Growth
Tax History
| Year | Tax Paid | Tax Assessment Tax Assessment Total Assessment is a certain percentage of the fair market value that is determined by local assessors to be the total taxable value of land and additions on the property. | Land | Improvement |
|---|---|---|---|---|
| 2024 | $39,276 | $4,707,710 | $1,765,660 | $2,942,050 |
| 2023 | $38,209 | $4,579,160 | $1,671,830 | $2,907,330 |
| 2022 | $37,572 | $4,498,880 | $1,572,610 | $2,926,270 |
| 2021 | $37,184 | $4,450,930 | $1,556,450 | $2,894,480 |
| 2020 | $35,505 | $4,252,800 | $1,511,500 | $2,741,300 |
| 2019 | $35,053 | $4,198,720 | $1,482,090 | $2,716,630 |
| 2018 | $34,570 | $4,140,360 | $0 | $0 |
| 2017 | $34,052 | $4,078,560 | $0 | $0 |
| 2016 | $31,312 | $4,089,540 | $0 | $0 |
| 2015 | $28,468 | $3,420,580 | $0 | $0 |
| 2014 | $30,044 | $3,534,560 | $0 | $0 |
Agents Affiliated with this Home
-
Nancy Itteilag

Seller's Agent in 2014
Nancy Itteilag
Washington Fine Properties, LLC
(202) 905-7762
1 in this area
148 Total Sales
-
Denise Champion-Jones

Buyer's Agent in 2014
Denise Champion-Jones
Long & Foster
(202) 215-9242
44 Total Sales
Map
Source: Bright MLS
MLS Number: 1003038538
APN: 1381-0003
- 4825 Dexter Terrace NW
- 4773 Dexter St NW
- 4813 Kemble Place NW
- 4819 Foxhall Crescent NW
- 4641 Dexter St NW
- 4711 Foxhall Crescent NW
- 4709 Foxhall Crescent NW
- 2740 Chain Bridge Rd NW
- 2824 Chain Bridge Rd NW
- 2425 Foxhall Rd NW
- 2913 University Terrace NW
- 4501 Dexter St NW
- 5024 Dana Place NW
- 3001 Foxhall Rd NW
- 2217 46th St NW
- 2950 Chain Bridge Rd NW
- 2911 45th St NW
- 5135 Macarthur Blvd NW
- 4519 Cathedral Ave NW
- 5112 Macarthur Blvd NW Unit 101
- 4815 Dexter St NW
- 4821 Dexter St NW
- 4833 Dexter Terrace NW
- 4801 Dexter St NW
- 4824 Dexter Terrace NW
- 4840 Dexter St NW
- 4814 Dexter St NW
- 4831 Dexter St NW
- 4808 Dexter St NW
- 4816 Dexter Terrace NW
- 2715 49th St NW
- 4777 Dexter St NW
- 4848 Dexter St NW
- 4800 Dexter St NW
- 4819 Dexter Terrace NW
- 4804 Foxhall Crescent NW
- 2501 49th St NW
- 4806 Foxhall Rental Property Crescent NW
- 4806 Foxhall Crescent NW
- 4780 Dexter St NW
