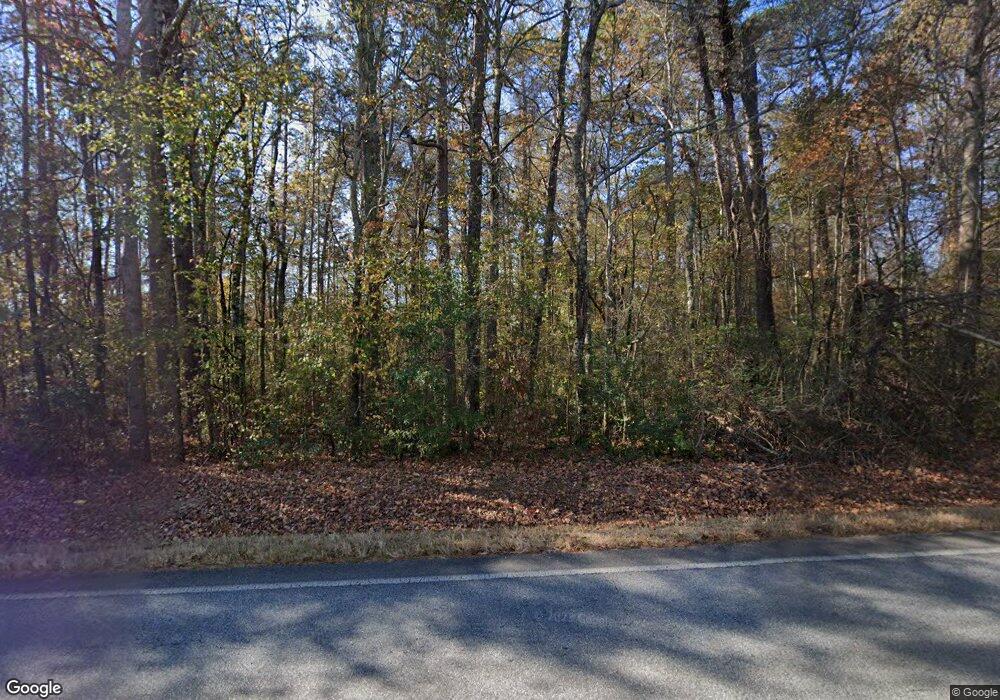4815 Price Rd Gainesville, GA 30506
Estimated Value: $580,000 - $670,125
4
Beds
4
Baths
2,256
Sq Ft
$277/Sq Ft
Est. Value
About This Home
This home is located at 4815 Price Rd, Gainesville, GA 30506 and is currently estimated at $625,063, approximately $277 per square foot. 4815 Price Rd is a home located in Hall County with nearby schools including Lanier Elementary School, Cartersville Primary School, and Chestatee Middle School.
Ownership History
Date
Name
Owned For
Owner Type
Purchase Details
Closed on
Jan 31, 2025
Sold by
Fmr Investments Llc
Bought by
Kautanproperties Llc
Current Estimated Value
Purchase Details
Closed on
Jan 15, 2025
Sold by
Walter Noel Scott
Bought by
Wauters Richard Clint
Purchase Details
Closed on
Aug 28, 2018
Sold by
Walter Richard
Bought by
Walter Noel Scott
Purchase Details
Closed on
Nov 1, 1993
Create a Home Valuation Report for This Property
The Home Valuation Report is an in-depth analysis detailing your home's value as well as a comparison with similar homes in the area
Home Values in the Area
Average Home Value in this Area
Purchase History
| Date | Buyer | Sale Price | Title Company |
|---|---|---|---|
| Kautanproperties Llc | $485,000 | -- | |
| Kautanproperties Llc | $485,000 | -- | |
| Fmr Investments Llc | $406,000 | -- | |
| Wauters Richard Clint | $406,000 | -- | |
| Walter Noel Scott | -- | -- | |
| -- | $25,000 | -- |
Source: Public Records
Tax History Compared to Growth
Tax History
| Year | Tax Paid | Tax Assessment Tax Assessment Total Assessment is a certain percentage of the fair market value that is determined by local assessors to be the total taxable value of land and additions on the property. | Land | Improvement |
|---|---|---|---|---|
| 2024 | $1,360 | $55,120 | $55,120 | $0 |
| 2023 | $1,103 | $42,880 | $42,880 | $0 |
| 2022 | $1,176 | $45,720 | $45,720 | $0 |
| 2021 | $997 | $38,040 | $38,040 | $0 |
| 2020 | $718 | $26,600 | $26,600 | $0 |
| 2019 | $725 | $26,600 | $26,600 | $0 |
| 2018 | $749 | $26,600 | $26,600 | $0 |
| 2017 | $741 | $26,600 | $26,600 | $0 |
| 2016 | $723 | $26,600 | $26,600 | $0 |
| 2015 | $729 | $26,600 | $26,600 | $0 |
| 2014 | $729 | $26,600 | $26,600 | $0 |
Source: Public Records
Map
Nearby Homes
- 4990 Price Rd
- 5988 Bark Camp Rd
- 4850 Forest Blvd
- 5261 Old Hickory Place
- 5042 Gillespie Rd
- 5255 Lawson Robinson Rd
- 5058 Gillespie Rd
- 5427 Stepstone Way
- 4749 Cool Springs Rd
- TRT 4 Lawson Robinson Rd
- 5126 Bird Rd
- 5458 Latham Manor Dr
- 5014 Red Oak Ln
- 5561 Wg Robinson Rd
- 5340 Price Rd
- 5037 Elrod Place
- 5008 Bird Rd
- 4816 Price Rd
- 4810 Price Rd
- 4828 Patterson Ln
- 4807 Patterson Ln
- 4835 Price Rd
- 4787 Price Rd
- 4835 Patterson Ln
- 4806 Price Rd
- 4839 Patterson Ln
- 4838 Price Rd
- 4812 Graham Cir
- 4843 Patterson Ln
- 4850 Price Rd
- 4771 Price Rd
- 4796 Price Rd Unit 53&108
- 4796 Price Rd
- 4862 Patterson Ln
- 4863 Patterson Ln
- 4759 Price Rd
- 4878 Price Rd
