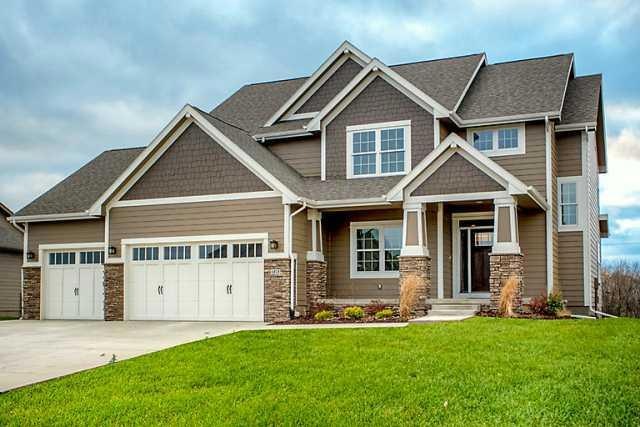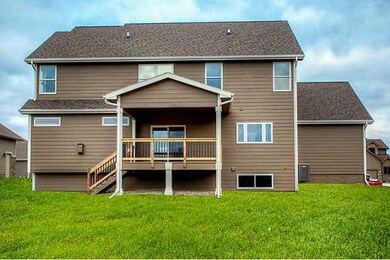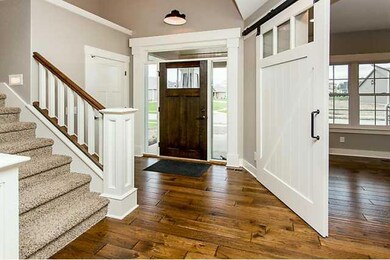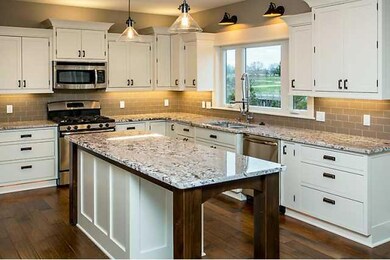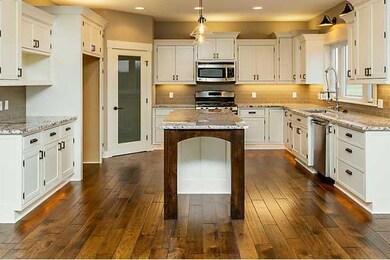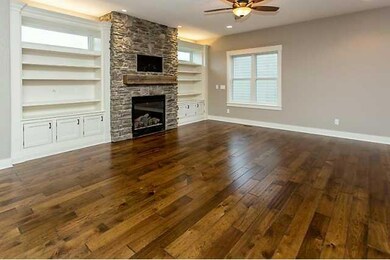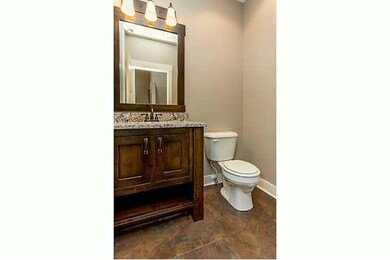
4818 155th St Urbandale, IA 50323
Estimated Value: $577,241 - $742,000
Highlights
- Newly Remodeled
- 1 Fireplace
- Eat-In Kitchen
- Wood Flooring
- Den
- 2-minute walk to Waterford Park
About This Home
As of January 2013Backyard privacy & a view in this 4 bedroom, 4 bath home on large lot in Bent which looks like it has been ripped from the pages of a Top 10 Most Stunning Homes in America magazine! Dream kitchen w/ stunning soft cream cabinets adorned w/ oil rubbed exposed hardware, custom island, built in desk, gas range, subway tile backsplash & more! Hardwood floors run through kitchen into large dining area & family room with full stone fireplace & bookshelves. Flex room w/ sliding Barn Door. LARGE walk-in pantry w/ direct access from garage. Mudroom w/ custom built lockers & coat closet leads to laundry room. All hardwood & tile on main level! Master suite with awesome walk-in closet, Jacuzzi tub, custom tile shower, double sink vanity w/ makeup station & separate toilet room. Two bedrooms share a Jack & Jill bath while the other bedroom suite features its own attached bath & vaulted ceiling. Covered deck, Landscape package, full sod & zoned heating & cooling system too!
Home Details
Home Type
- Single Family
Est. Annual Taxes
- $520
Year Built
- Built in 2012 | Newly Remodeled
Lot Details
- 0.43 Acre Lot
- Lot Dimensions are 81x151
Home Design
- Asphalt Shingled Roof
- Stone Siding
- Cement Board or Planked
Interior Spaces
- 2,634 Sq Ft Home
- 2-Story Property
- 1 Fireplace
- Family Room
- Dining Area
- Den
- Laundry on main level
- Unfinished Basement
Kitchen
- Eat-In Kitchen
- Stove
- Microwave
- Dishwasher
Flooring
- Wood
- Carpet
- Tile
Bedrooms and Bathrooms
- 4 Bedrooms
Parking
- 3 Car Attached Garage
- Driveway
Utilities
- Forced Air Heating and Cooling System
Community Details
- Built by QB Homes
Listing and Financial Details
- Assessor Parcel Number 1213153005
Ownership History
Purchase Details
Home Financials for this Owner
Home Financials are based on the most recent Mortgage that was taken out on this home.Purchase Details
Home Financials for this Owner
Home Financials are based on the most recent Mortgage that was taken out on this home.Similar Homes in Urbandale, IA
Home Values in the Area
Average Home Value in this Area
Purchase History
| Date | Buyer | Sale Price | Title Company |
|---|---|---|---|
| Swartz Eric J | $407,500 | None Available | |
| Qb Homes Llc | $54,000 | None Available |
Mortgage History
| Date | Status | Borrower | Loan Amount |
|---|---|---|---|
| Open | Swartz Eric J | $310,000 | |
| Previous Owner | Qb Homes Llc | $40,500 | |
| Previous Owner | Qb Homes Llc | $40,500 |
Property History
| Date | Event | Price | Change | Sq Ft Price |
|---|---|---|---|---|
| 01/24/2013 01/24/13 | Sold | $407,500 | +3.7% | $155 / Sq Ft |
| 12/25/2012 12/25/12 | Pending | -- | -- | -- |
| 09/21/2012 09/21/12 | For Sale | $392,900 | +627.6% | $149 / Sq Ft |
| 02/17/2012 02/17/12 | Sold | $54,000 | 0.0% | -- |
| 01/18/2012 01/18/12 | Pending | -- | -- | -- |
| 01/12/2012 01/12/12 | For Sale | $54,000 | -- | -- |
Tax History Compared to Growth
Tax History
| Year | Tax Paid | Tax Assessment Tax Assessment Total Assessment is a certain percentage of the fair market value that is determined by local assessors to be the total taxable value of land and additions on the property. | Land | Improvement |
|---|---|---|---|---|
| 2023 | $8,858 | $545,050 | $100,000 | $445,050 |
| 2022 | $7,410 | $494,750 | $90,000 | $404,750 |
| 2021 | $7,410 | $420,260 | $60,000 | $360,260 |
| 2020 | $7,582 | $414,510 | $60,000 | $354,510 |
| 2019 | $8,026 | $414,510 | $60,000 | $354,510 |
| 2018 | $8,026 | $413,650 | $60,000 | $353,650 |
| 2017 | $7,878 | $413,650 | $60,000 | $353,650 |
| 2016 | $7,490 | $414,290 | $60,000 | $354,290 |
| 2015 | $7,228 | $405,210 | $0 | $0 |
| 2014 | $7,228 | $386,610 | $0 | $0 |
Agents Affiliated with this Home
-
Jen Stanbrough

Seller's Agent in 2013
Jen Stanbrough
RE/MAX
(515) 371-4814
59 in this area
262 Total Sales
-
Jeanne Glaser

Buyer's Agent in 2013
Jeanne Glaser
Keller Williams Realty GDM
(515) 669-4037
7 in this area
68 Total Sales
Map
Source: Des Moines Area Association of REALTORS®
MLS Number: 407135
APN: 12-13-153-005
- 5015 153rd St
- 5016 153rd St
- 15401 Springbrook Trail
- 16005 N Valley Dr
- 15205 Hickory Dr
- 16004 Plum Dr
- 15016 Plum Dr
- 16628 Deerview Dr
- 5728 155th St
- 5726 155th St
- 5724 155th St
- 5722 155th St
- 5730 155th St
- 5720 155th St
- 5606 152nd St
- 119 Waterford Rd
- 118 Waterford Rd
- 117 Waterford Rd
- 116 Waterford Rd
- 115 Waterford Rd
- 4818 155th St
- 4822 155th St
- 4814 155th St
- 4826 155th St
- 4810 155th St
- 4830 155th St
- 4811 155th St
- 15423 Brookview Dr
- 4806 155th St
- 4834 155th St
- 4805 155th St
- 15419 Brookview Dr
- 15418 Northview Dr
- 4831 155th St
- 15414 Brookview Dr
- 15415 Brookview Dr
- 15412 Northview Dr
- 15505 Northview Dr
- 15410 Brookview Dr
- 15406 Northview Dr
