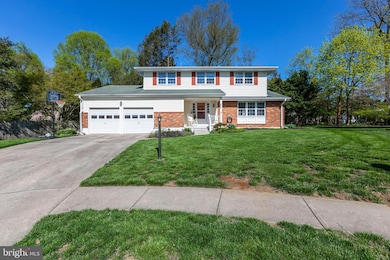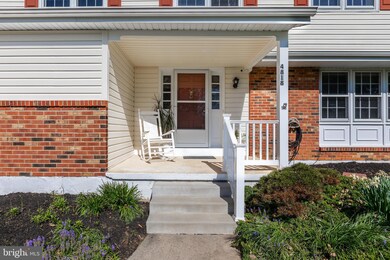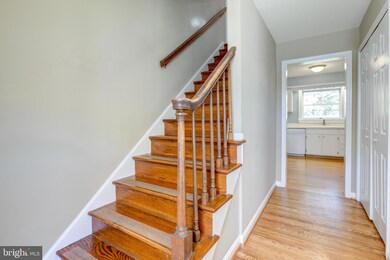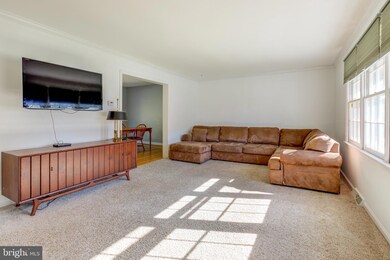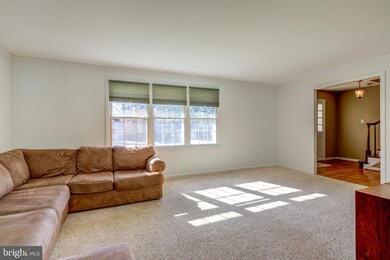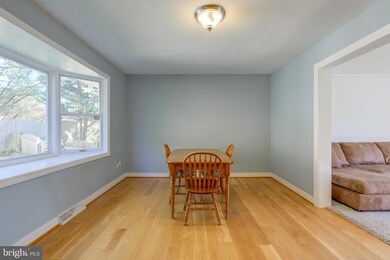
4818 Pennington Ct Wilmington, DE 19808
Pike Creek NeighborhoodEstimated Value: $434,000 - $528,000
Highlights
- Colonial Architecture
- Wood Flooring
- 2 Car Direct Access Garage
- Linden Hill Elementary School Rated A
- No HOA
- Cul-De-Sac
About This Home
As of May 2023Wonderful opportunity to own a well maintained home in the popular neighborhood of Linden Heath in the heart of the Pike Creek Valley. This home has been with the same family since the day it was built.
This 4 bedroom, 2.5 bath Colonial is located on a cul de sac lot. It features a first floor living room, laundry, powder room, 2 car garage, partially finished basement with plenty of options, a large open kitchen and dining area, fenced in backyard, and more. The main floor family room features a fireplace and a glass door that opens to a screened back porch.
Upstairs you will see 4 bedrooms. The master bedroom features an ensuite bathroom and walk-in closet. Updates include: The A/C unit (2020) and the Water Heater (2021) were replaced. A shed (sold as-is) was installed in 2015. The original siding was replaced with vinyl siding.
The original hardwood flooring can be found under the first and second floor carpeting.
This home is conveniently located to the Pike Creek shopping center, D-Fit, restaurants, and various services. A great home in a great location.
Last Agent to Sell the Property
Weichert Realtors Cornerstone License #RS355667 Listed on: 04/21/2023

Home Details
Home Type
- Single Family
Est. Annual Taxes
- $2,939
Year Built
- Built in 1972
Lot Details
- 0.25 Acre Lot
- Lot Dimensions are 109.40 x 158.30
- Cul-De-Sac
- Wood Fence
- Property is zoned NC6.5
Parking
- 2 Car Direct Access Garage
Home Design
- Colonial Architecture
- Brick Exterior Construction
- Shingle Roof
- Vinyl Siding
- Concrete Perimeter Foundation
Interior Spaces
- Property has 2 Levels
- Brick Fireplace
- Combination Kitchen and Dining Room
- Partially Finished Basement
- Basement Fills Entire Space Under The House
Kitchen
- Stove
- Dishwasher
Flooring
- Wood
- Carpet
Bedrooms and Bathrooms
- 4 Bedrooms
Laundry
- Laundry on main level
- Dryer
- Washer
Outdoor Features
- Shed
Utilities
- Forced Air Heating and Cooling System
- Heating System Uses Oil
- Electric Water Heater
Community Details
- No Home Owners Association
- Linden Heath Subdivision
Listing and Financial Details
- Tax Lot 012
- Assessor Parcel Number 08-036.20-012
Ownership History
Purchase Details
Home Financials for this Owner
Home Financials are based on the most recent Mortgage that was taken out on this home.Purchase Details
Purchase Details
Home Financials for this Owner
Home Financials are based on the most recent Mortgage that was taken out on this home.Similar Homes in Wilmington, DE
Home Values in the Area
Average Home Value in this Area
Purchase History
| Date | Buyer | Sale Price | Title Company |
|---|---|---|---|
| Patterson Jamie | -- | None Listed On Document | |
| Kaczmarczyk Kaczmarczyk Lori Elizabeth Lori Elizabeth | -- | None Available | |
| Riggleman Lori | $230,000 | -- |
Mortgage History
| Date | Status | Borrower | Loan Amount |
|---|---|---|---|
| Open | Patterson Jamie | $400,000 | |
| Previous Owner | Kaczmarczyk Lori Elizabeth | $100,000 | |
| Previous Owner | Kaczmarczyk Lori Elizabeth | $75,000 | |
| Previous Owner | Riggleman Lori | $50,000 | |
| Previous Owner | Riggleman Lori | $15,000 | |
| Previous Owner | Riggleman Lori | $10,000 | |
| Previous Owner | Riggleman Lori | $130,000 |
Property History
| Date | Event | Price | Change | Sq Ft Price |
|---|---|---|---|---|
| 05/31/2023 05/31/23 | Sold | $450,000 | +7.1% | $167 / Sq Ft |
| 04/24/2023 04/24/23 | Pending | -- | -- | -- |
| 04/21/2023 04/21/23 | For Sale | $420,000 | -- | $156 / Sq Ft |
Tax History Compared to Growth
Tax History
| Year | Tax Paid | Tax Assessment Tax Assessment Total Assessment is a certain percentage of the fair market value that is determined by local assessors to be the total taxable value of land and additions on the property. | Land | Improvement |
|---|---|---|---|---|
| 2024 | $3,414 | $89,100 | $12,500 | $76,600 |
| 2023 | $3,027 | $89,100 | $12,500 | $76,600 |
| 2022 | $3,044 | $89,100 | $12,500 | $76,600 |
| 2021 | $3,041 | $89,100 | $12,500 | $76,600 |
| 2020 | $3,042 | $89,100 | $12,500 | $76,600 |
| 2019 | $309 | $89,100 | $12,500 | $76,600 |
| 2018 | $2,989 | $89,100 | $12,500 | $76,600 |
| 2017 | $2,953 | $89,100 | $12,500 | $76,600 |
| 2016 | $2,809 | $89,100 | $12,500 | $76,600 |
| 2015 | -- | $89,100 | $12,500 | $76,600 |
| 2014 | -- | $89,100 | $12,500 | $76,600 |
Agents Affiliated with this Home
-
Randall Elser

Seller's Agent in 2023
Randall Elser
Weichert Corporate
(302) 893-5363
1 in this area
15 Total Sales
-
Anthony Pitz
A
Buyer's Agent in 2023
Anthony Pitz
BHHS Fox & Roach
(302) 530-8379
1 in this area
6 Total Sales
Map
Source: Bright MLS
MLS Number: DENC2041212
APN: 08-036.20-012
- 3600 Rustic Ln Unit 236
- 3603 632 Hewn Ln Unit 632
- 4950 W Brigantine Ct Unit 4950
- 4700 Linden Knoll Dr Unit 431
- 4797 Hogan Dr
- 4803 Hogan Dr Unit 7
- 4805 Hogan Dr Unit 6
- 4807 Hogan Dr Unit 5
- 4809 Hogan Dr Unit 4
- 4811 Hogan Dr Unit 3
- 4815 Hogan Dr
- 4813 #2 Hogan Dr
- 4800 Sugar Plum Ct
- 5804 Tupelo Turn
- 5909 Stone Pine Rd
- 15 Ryan White Cir
- 4861 Plum Run Ct
- 5431 Doral Dr
- 5405 Delray Dr
- 1607 Braken Ave Unit 58
- 4818 Pennington Ct
- 4816 Pennington Ct
- 4820 Pennington Ct
- 4814 Pennington Ct
- 5003 Canby Dr
- 4817 Pennington Ct
- 4819 Pennington Ct
- 4821 Pennington Ct
- 5000 Limestone Rd
- 4815 Pennington Ct
- 4812 Pennington Ct
- 4813 Pennington Ct
- 5009 Canby Dr
- 4711 Mermaid Blvd
- 4709 Mermaid Blvd
- 4811 Pennington Ct
- 4810 Pennington Ct
- 4713 Mermaid Blvd
- 4707 Mermaid Blvd
- 4715 Mermaid Blvd

