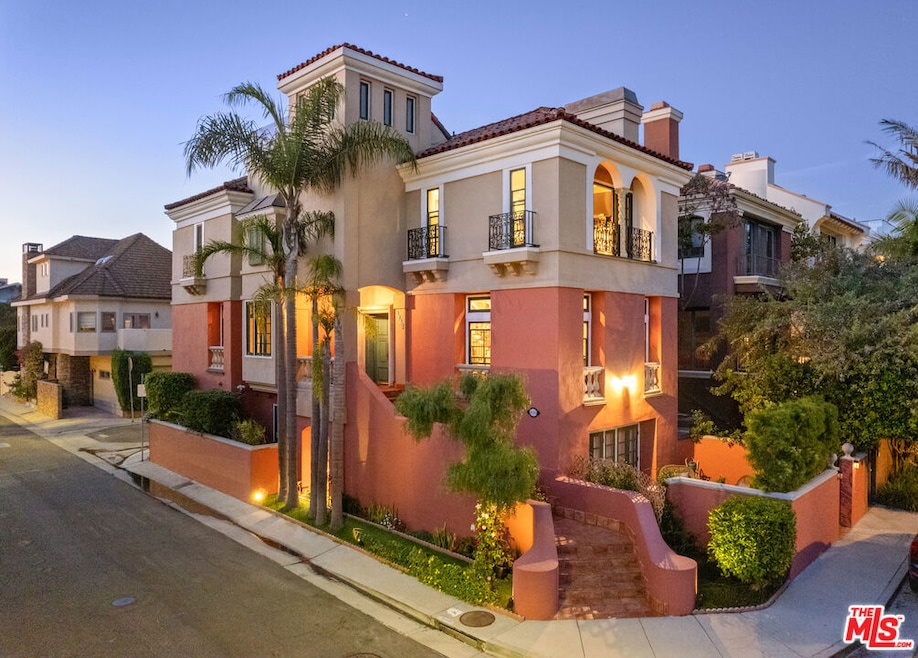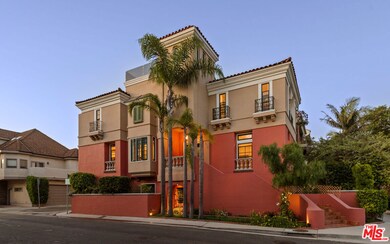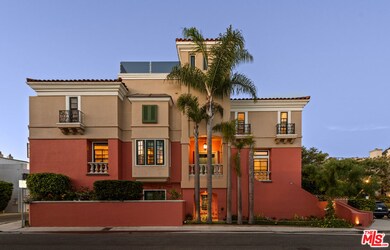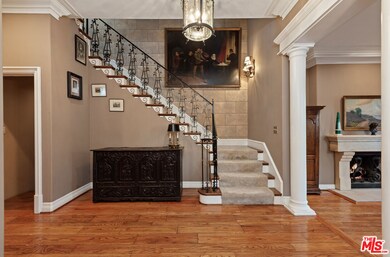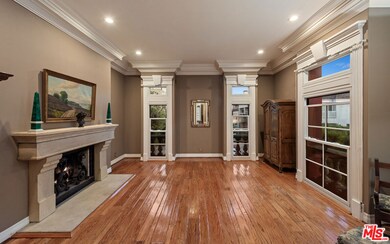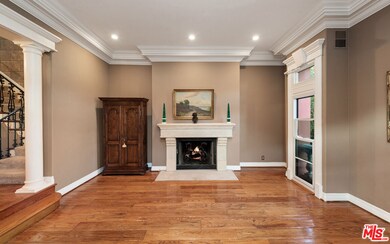
4818 Roma Ct Marina Del Rey, CA 90292
Highlights
- 24-Hour Security
- Rooftop Deck
- Dual Staircase
- Coeur D'Alene Avenue Elementary School Rated A-
- City Lights View
- Family Room with Fireplace
About This Home
As of January 2025Welcome to a timeless gem nestled in the heart of Marina Del Rey, California. This exquisite 4-bedroom, 3.5-bathroom corner lot home offers a seamless blend of classic charm with a touch of European elegance. From the moment you step through the imported doors, you'll be captivated by this home's traditional yet refined ambiance. The main level features a formal, spacious living room, an inviting library/study, and a beautifully appointed kitchen with distressed oak cabinets and granite countertops. Enjoy your morning coffee in the cozy breakfast area or entertain guests in the formal dining room. Take the elevator to the upper level dedicated to relaxation, with a serene primary suite complete with a double vanity, standalone bathtub, and a skylight-enhanced shower. Two additional bedrooms and a stylishly remodeled bathroom complete this floor. Every bathroom in the house has been tastefully updated with new tile work. The lower level offers versatile living spaces, including a family room, a bedroom, a full bath, and a laundry room. Step outside to the patio area for al fresco dining or unwind in the tranquil environment. Unique to this property is the small loft area on the top floor, leading to a private rooftop deck. From here, revel in stunning views of both the mountains and the city of Marina Del Rey. Recent upgrades, including fresh paint, a new AC system, a tankless water heater, and sleek custom wood flooring, enhance the home's appeal. The 2-car garage is equipped with an EV charger, adding a modern touch to this classic residence. Situated on the picturesque Silverstrand Marina del Rey Canals and just minutes from the sandy shores, this home perfectly combines coastal living with convenience. Don't miss the opportunity to own this beautifully remodeled, English-style home in one of California's most coveted locations. Fireplaces are decorative only.
Last Agent to Sell the Property
Christie's International Real Estate SoCal License #01403944 Listed on: 08/07/2024

Last Buyer's Agent
Christie's International Real Estate SoCal License #01403944 Listed on: 08/07/2024

Home Details
Home Type
- Single Family
Est. Annual Taxes
- $6,113
Year Built
- Built in 1987 | Remodeled
Lot Details
- 3,194 Sq Ft Lot
- Lot Dimensions are 35x90
- Corner Lot
- Property is zoned LAR1
HOA Fees
- $183 Monthly HOA Fees
Parking
- 3 Car Garage
- 1 Carport Space
Property Views
- City Lights
- Mountain
Home Design
- Mediterranean Architecture
- Split Level Home
Interior Spaces
- 3,700 Sq Ft Home
- 4-Story Property
- Elevator
- Dual Staircase
- Built-In Features
- High Ceiling
- Ceiling Fan
- Decorative Fireplace
- Entryway
- Family Room with Fireplace
- 3 Fireplaces
- Great Room
- Living Room with Fireplace
- Formal Dining Room
- Home Office
- Library
- Wood Flooring
- Alarm System
Kitchen
- Breakfast Area or Nook
- Double Oven
- Electric Cooktop
- Microwave
- Freezer
- Ice Maker
- Dishwasher
- Granite Countertops
- Disposal
Bedrooms and Bathrooms
- 4 Bedrooms
- Remodeled Bathroom
- Powder Room
- Double Vanity
- Bathtub with Shower
Laundry
- Laundry Room
- Dryer
- Washer
Outdoor Features
- Rooftop Deck
- Enclosed patio or porch
Utilities
- Zoned Heating and Cooling
- Tankless Water Heater
- Sewer in Street
Community Details
- 24-Hour Security
Listing and Financial Details
- Assessor Parcel Number 4295-005-024
Ownership History
Purchase Details
Purchase Details
Purchase Details
Similar Homes in the area
Home Values in the Area
Average Home Value in this Area
Purchase History
| Date | Type | Sale Price | Title Company |
|---|---|---|---|
| Deed | -- | None Listed On Document | |
| Warranty Deed | -- | None Available | |
| Interfamily Deed Transfer | -- | -- |
Mortgage History
| Date | Status | Loan Amount | Loan Type |
|---|---|---|---|
| Previous Owner | $1,175,000 | New Conventional | |
| Previous Owner | $1,175,000 | New Conventional | |
| Previous Owner | $350,000 | Credit Line Revolving | |
| Previous Owner | $250,000 | Credit Line Revolving |
Property History
| Date | Event | Price | Change | Sq Ft Price |
|---|---|---|---|---|
| 04/15/2025 04/15/25 | For Rent | $20,000 | 0.0% | -- |
| 01/03/2025 01/03/25 | Sold | $2,130,000 | -19.5% | $576 / Sq Ft |
| 12/16/2024 12/16/24 | Pending | -- | -- | -- |
| 11/03/2024 11/03/24 | Price Changed | $2,645,000 | -8.8% | $715 / Sq Ft |
| 10/09/2024 10/09/24 | Price Changed | $2,900,000 | -6.3% | $784 / Sq Ft |
| 09/14/2024 09/14/24 | Price Changed | $3,095,000 | -6.1% | $836 / Sq Ft |
| 08/07/2024 08/07/24 | For Sale | $3,295,000 | -- | $891 / Sq Ft |
Tax History Compared to Growth
Tax History
| Year | Tax Paid | Tax Assessment Tax Assessment Total Assessment is a certain percentage of the fair market value that is determined by local assessors to be the total taxable value of land and additions on the property. | Land | Improvement |
|---|---|---|---|---|
| 2024 | $6,113 | $477,745 | $35,315 | $442,430 |
| 2023 | $6,003 | $468,378 | $34,623 | $433,755 |
| 2022 | $5,735 | $459,195 | $33,945 | $425,250 |
| 2021 | $5,648 | $450,192 | $33,280 | $416,912 |
| 2019 | $5,484 | $436,842 | $32,294 | $404,548 |
| 2018 | $5,432 | $428,277 | $31,661 | $396,616 |
| 2016 | $5,088 | $411,649 | $30,433 | $381,216 |
| 2015 | $5,015 | $405,466 | $29,976 | $375,490 |
| 2014 | $5,037 | $397,524 | $29,389 | $368,135 |
Agents Affiliated with this Home
-
Linda Semon

Seller's Agent in 2025
Linda Semon
Coldwell Banker Realty
(310) 351-3995
1 in this area
35 Total Sales
-
Barbra Stover

Seller's Agent in 2025
Barbra Stover
Christie's International Real Estate SoCal
(310) 902-7122
24 in this area
36 Total Sales
Map
Source: The MLS
MLS Number: 24-421539
APN: 4295-005-024
- 4911 Roma Ct
- 33 Reef St Unit 8
- 30 Reef St Unit 3
- 15 Reef St
- 306 Bora Way Unit 202
- 306 Bora Way Unit 206
- 311 Bora Way Unit 118
- 311 Bora Way Unit 3207
- 14 Reef St Unit 4
- 4 Quarterdeck St Unit 301
- 310 Tahiti Way Unit 302
- 4600 Via Dolce Unit 305
- 1 Spinnaker St Unit 11
- 1 Spinnaker St Unit 2
- 5105 Via Donte
- 5106 Pacific Ave
- 5201 Via Donte
- 2 Outrigger St Unit 2
- 18 Union Jack St Unit 302
- 14 Northstar St
