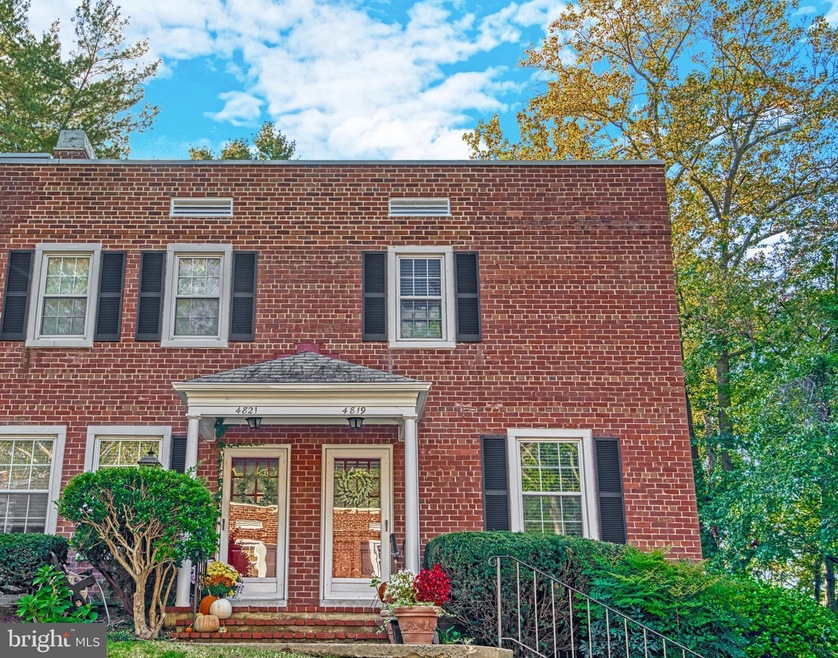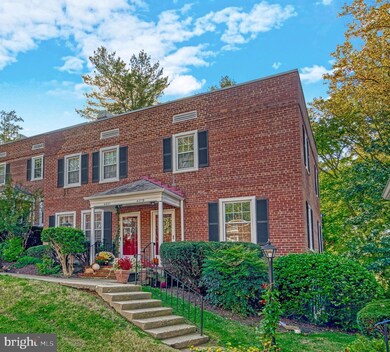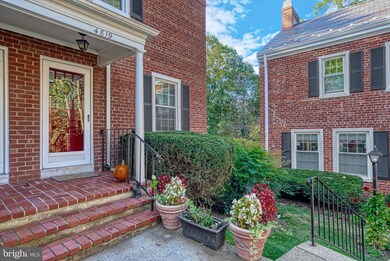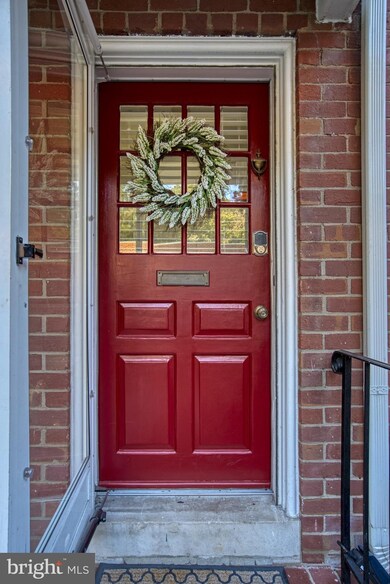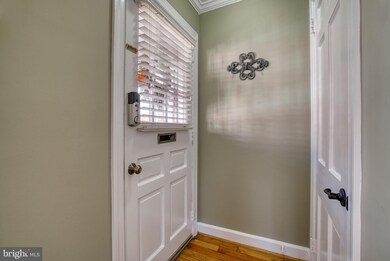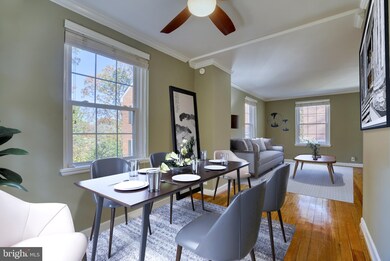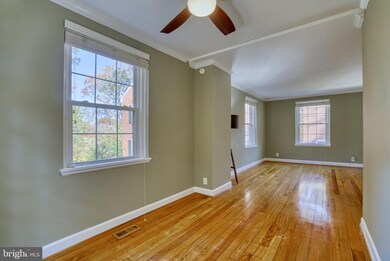
4819 27th Rd S Unit 2503 Arlington, VA 22206
Fairlington NeighborhoodEstimated Value: $582,000 - $642,000
Highlights
- Colonial Architecture
- Community Pool
- Forced Air Heating System
- Gunston Middle School Rated A-
- Tennis Courts
- 60 Gallon+ Electric Water Heater
About This Home
As of February 2021Amazing end unit, upgraded, 3-level, Clarendon II. Tons of light--end unit--windows on 3 sides... Amazing views of Trees and Gardens. Freshly painted. Custom crown molding--Popcorn ceiling removed! Great wood floors. Updated kitchen w/ granite & SS appliances. The versatile lower level features a spacious rec room, optional 3rd bedroom/den (no window), full bath and laundry. Amazing walkability... Ample parking around this building. All of this just steps to shops/dining at Shirlington and easy access to 395/major bus routes. Association fee includes water/sewer, trash/snow removal, parking, and access to many neighborhood pools/tennis courts. Easy parking right in front of the property - schedule a tour today!
Townhouse Details
Home Type
- Townhome
Est. Annual Taxes
- $4,677
Year Built
- Built in 1944
Lot Details
- 3.79
HOA Fees
- $390 Monthly HOA Fees
Home Design
- Colonial Architecture
- Brick Exterior Construction
Interior Spaces
- 922 Sq Ft Home
- Property has 3 Levels
- Basement
Bedrooms and Bathrooms
- 2 Bedrooms
Parking
- On-Street Parking
- Off-Street Parking
Schools
- Abingdon Elementary School
- Gunston Middle School
- Wakefield High School
Utilities
- Forced Air Heating System
- Heat Pump System
- 60 Gallon+ Electric Water Heater
Listing and Financial Details
- Assessor Parcel Number 29-005-503
Community Details
Overview
- Association fees include insurance, lawn maintenance, management, pool(s), recreation facility, reserve funds, sewer, snow removal, trash, water
- Fairlington Villages Community
- Fairlington Villages Subdivision
- Property Manager
Recreation
- Tennis Courts
- Community Pool
Ownership History
Purchase Details
Home Financials for this Owner
Home Financials are based on the most recent Mortgage that was taken out on this home.Purchase Details
Home Financials for this Owner
Home Financials are based on the most recent Mortgage that was taken out on this home.Purchase Details
Home Financials for this Owner
Home Financials are based on the most recent Mortgage that was taken out on this home.Similar Homes in Arlington, VA
Home Values in the Area
Average Home Value in this Area
Purchase History
| Date | Buyer | Sale Price | Title Company |
|---|---|---|---|
| Malik Erin Olivia | $525,000 | Universal Title | |
| Oconnor Claudia | $455,000 | First American Title | |
| Schmidt Kreg J | $320,000 | -- |
Mortgage History
| Date | Status | Borrower | Loan Amount |
|---|---|---|---|
| Open | Malik Erin Olivia | $498,750 | |
| Previous Owner | Connor Claudia O | $277,400 | |
| Previous Owner | Oconnor Claudia | $273,000 | |
| Previous Owner | Schmidt Kreg J | $239,000 | |
| Previous Owner | Schmidt Kreg J | $256,000 |
Property History
| Date | Event | Price | Change | Sq Ft Price |
|---|---|---|---|---|
| 02/26/2021 02/26/21 | Sold | $525,000 | +2.9% | $569 / Sq Ft |
| 01/27/2021 01/27/21 | Pending | -- | -- | -- |
| 01/27/2021 01/27/21 | Price Changed | $510,000 | -2.9% | $553 / Sq Ft |
| 01/11/2021 01/11/21 | For Sale | $525,000 | +15.4% | $569 / Sq Ft |
| 09/12/2018 09/12/18 | Sold | $455,000 | +1.1% | $329 / Sq Ft |
| 08/12/2018 08/12/18 | Pending | -- | -- | -- |
| 08/10/2018 08/10/18 | For Sale | $449,971 | -- | $325 / Sq Ft |
Tax History Compared to Growth
Tax History
| Year | Tax Paid | Tax Assessment Tax Assessment Total Assessment is a certain percentage of the fair market value that is determined by local assessors to be the total taxable value of land and additions on the property. | Land | Improvement |
|---|---|---|---|---|
| 2024 | $5,340 | $516,900 | $53,500 | $463,400 |
| 2023 | $5,324 | $516,900 | $53,500 | $463,400 |
| 2022 | $5,233 | $508,100 | $53,500 | $454,600 |
| 2021 | $5,018 | $487,200 | $48,200 | $439,000 |
| 2020 | $4,678 | $455,900 | $48,200 | $407,700 |
| 2019 | $4,375 | $426,400 | $44,300 | $382,100 |
| 2018 | $4,182 | $415,700 | $44,300 | $371,400 |
| 2017 | $4,077 | $405,300 | $44,300 | $361,000 |
| 2016 | $3,983 | $401,900 | $44,300 | $357,600 |
| 2015 | $4,037 | $405,300 | $44,300 | $361,000 |
| 2014 | $4,037 | $405,300 | $44,300 | $361,000 |
Agents Affiliated with this Home
-
Bo Bloomer

Seller's Agent in 2021
Bo Bloomer
Century 21 Redwood Realty
(571) 550-5572
3 in this area
111 Total Sales
-
Anuzia Leles

Seller Co-Listing Agent in 2021
Anuzia Leles
Century 21 Redwood Realty
(571) 236-5870
2 in this area
105 Total Sales
-
Stefan Rahimian

Buyer's Agent in 2021
Stefan Rahimian
EXP Realty, LLC
(703) 860-4357
1 in this area
90 Total Sales
-
Carol Howell

Seller's Agent in 2018
Carol Howell
Taylor Properties
(202) 544-2660
6 Total Sales
Map
Source: Bright MLS
MLS Number: VAAR174808
APN: 29-005-503
- 2605 S Walter Reed Dr Unit A
- 2743 S Buchanan St
- 4854 28th St S Unit A
- 2432 S Culpeper St
- 2518 S Walter Reed Dr Unit B
- 2858 S Abingdon St
- 2862 S Buchanan St Unit B2
- 4811 29th St S Unit B2
- 2865 S Abingdon St
- 4524 28th Rd S Unit D
- 2922 S Buchanan St Unit C1
- 2923 S Woodstock St Unit D
- 4911 29th Rd S
- 4520 King St Unit 609
- 2949 S Columbus St Unit A1
- 4904 29th Rd S Unit A2
- 4801 30th St S Unit 2969
- 2512 S Arlington Mill Dr Unit 5
- 2921 F S Woodley St
- 3210 S 28th St Unit 202
- 4819 27th Rd S Unit 2503
- 4819 27th Rd S
- 4821 27th Rd S
- 4821 27th Rd S Unit 2502
- 4823 27th Rd S
- 4823 27th Rd S Unit 2501
- 4817 27th Rd S
- 4825 27th Rd S
- 4815 27th Rd S
- 4827 27th Rd S
- 4813 27th Rd S
- 4813 27th Rd S Unit 2506
- 4829 27th Rd S Unit 2498
- 4811 27th Rd S
- 4809 27th Rd S
- 4807 27th Rd S
- 4837 27th Rd S
- 4835 27th Rd S Unit 2495
- 4835 27th Rd S
- 4833 27th Rd S
