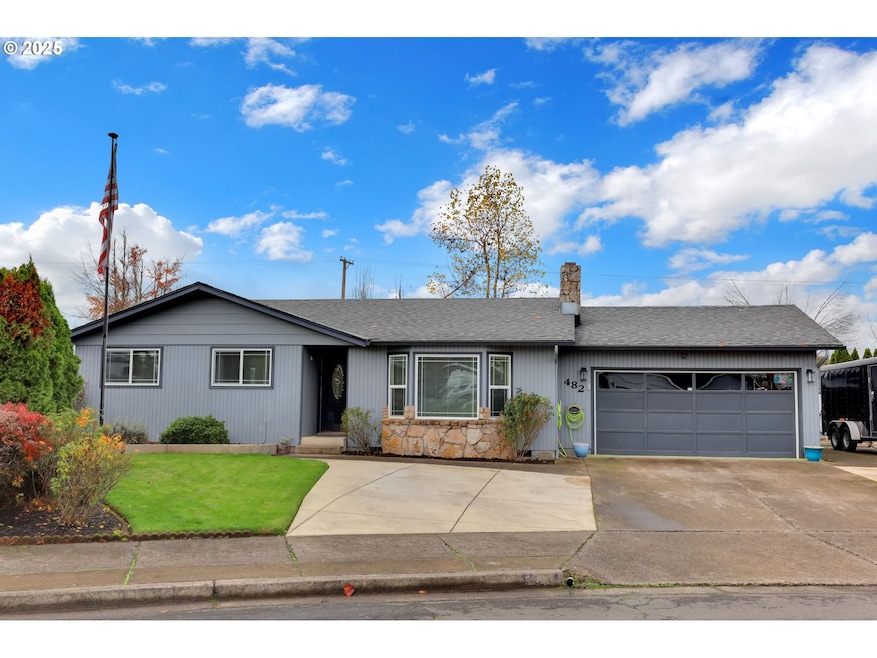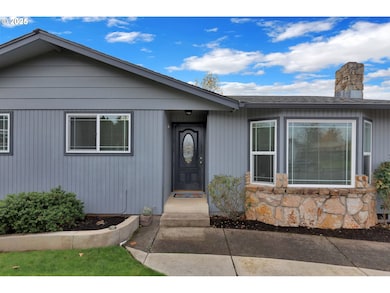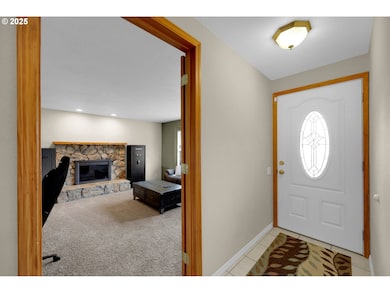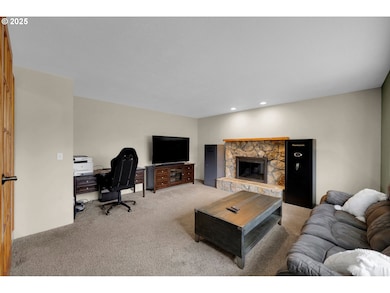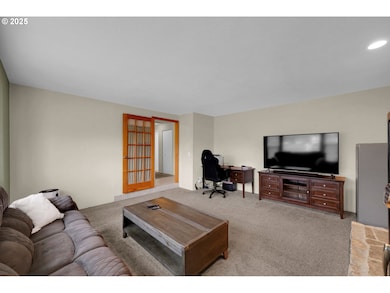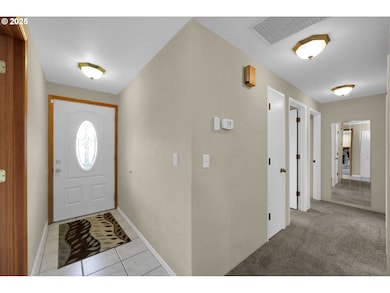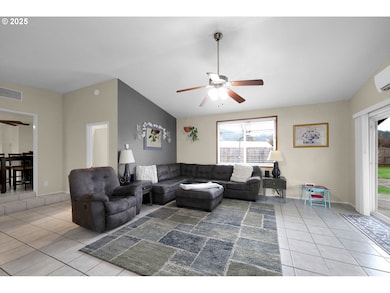482 Laksonen Loop Springfield, OR 97478
Thurston NeighborhoodEstimated payment $2,798/month
Highlights
- Vaulted Ceiling
- Private Yard
- Covered Patio or Porch
- Sun or Florida Room
- No HOA
- 2 Car Attached Garage
About This Home
This 3-bedroom, 2-bath Thurston charmer has plenty of room for the whole family, with 1,804 square feet of living space. Step into the expansive family room, perfect for gatherings, movie nights, or creating multiple living zones. The home also includes a bright sunroom, ideal for year-round enjoyment with plenty of natural light from the skylights and vaulted ceilings throughout. Cozy up with not one, but two fireplaces, adding warmth to the living spaces.The primary bathroom suite offers a double closet and private bathroom with jetted Jacuzzi tub, and the home features vinyl windows for efficiency and comfort. Outdoor living shines here—enjoy the covered patio with hot tub, perfect for unwinding. The spacious backyard includes a storage shed and an irrigation well, offering convenience for gardening and hobbies. With plenty of space for raised beds, let your imagination soar and create an outdoor oasis of your dreams!
Listing Agent
Keller Williams Realty Eugene and Springfield Brokerage Phone: 541-852-9394 License #201203017 Listed on: 11/18/2025

Home Details
Home Type
- Single Family
Est. Annual Taxes
- $4,390
Year Built
- Built in 1977
Lot Details
- 0.25 Acre Lot
- Fenced
- Level Lot
- Private Yard
Parking
- 2 Car Attached Garage
- Driveway
- On-Street Parking
Home Design
- Composition Roof
- Plywood Siding Panel T1-11
- Concrete Perimeter Foundation
Interior Spaces
- 1,804 Sq Ft Home
- 1-Story Property
- Vaulted Ceiling
- Wood Burning Fireplace
- Double Pane Windows
- Vinyl Clad Windows
- Family Room
- Living Room
- Dining Room
- Sun or Florida Room
- Tile Flooring
- Crawl Space
Kitchen
- Free-Standing Range
- Microwave
- Dishwasher
- Disposal
Bedrooms and Bathrooms
- 3 Bedrooms
- 2 Full Bathrooms
- Soaking Tub
Accessible Home Design
- Accessibility Features
- Level Entry For Accessibility
Outdoor Features
- Covered Patio or Porch
- Shed
Schools
- Thurston Elementary And Middle School
- Thurston High School
Utilities
- Cooling Available
- Forced Air Heating System
- Heat Pump System
- Electric Water Heater
Community Details
- No Home Owners Association
Listing and Financial Details
- Assessor Parcel Number 1170164
Map
Home Values in the Area
Average Home Value in this Area
Tax History
| Year | Tax Paid | Tax Assessment Tax Assessment Total Assessment is a certain percentage of the fair market value that is determined by local assessors to be the total taxable value of land and additions on the property. | Land | Improvement |
|---|---|---|---|---|
| 2025 | $4,390 | $239,408 | -- | -- |
| 2024 | $4,319 | $232,435 | -- | -- |
| 2023 | $4,319 | $225,666 | -- | -- |
| 2022 | $4,000 | $219,094 | $0 | $0 |
| 2021 | $3,928 | $212,713 | $0 | $0 |
| 2020 | $3,814 | $206,518 | $0 | $0 |
| 2019 | $3,699 | $200,503 | $0 | $0 |
| 2018 | $3,487 | $188,994 | $0 | $0 |
| 2017 | $3,353 | $188,994 | $0 | $0 |
| 2016 | $3,282 | $183,489 | $0 | $0 |
| 2015 | $3,189 | $178,145 | $0 | $0 |
| 2014 | -- | $172,956 | $0 | $0 |
Property History
| Date | Event | Price | List to Sale | Price per Sq Ft |
|---|---|---|---|---|
| 12/22/2025 12/22/25 | Pending | -- | -- | -- |
| 12/08/2025 12/08/25 | For Sale | $465,000 | 0.0% | $258 / Sq Ft |
| 11/23/2025 11/23/25 | Pending | -- | -- | -- |
| 11/18/2025 11/18/25 | For Sale | $465,000 | -- | $258 / Sq Ft |
Purchase History
| Date | Type | Sale Price | Title Company |
|---|---|---|---|
| Warranty Deed | $235,000 | Evergreen Land Title Company | |
| Special Warranty Deed | $175,000 | Fidelity Natl Title Co Of Or | |
| Trustee Deed | $163,036 | Accommodation | |
| Warranty Deed | $156,900 | Evergreen Land Title Co |
Mortgage History
| Date | Status | Loan Amount | Loan Type |
|---|---|---|---|
| Open | $230,743 | FHA | |
| Previous Owner | $140,000 | New Conventional | |
| Previous Owner | $156,900 | No Value Available |
Source: Regional Multiple Listing Service (RMLS)
MLS Number: 500349421
APN: 1170164
- 0 71st St
- 353 71st St
- 250 68th St
- 0 Omlid Dr Unit 1 706471345
- 0 Omlid Dr Unit 27 796722689
- 0 Omlid Dr Unit 26 256458253
- 0 Omlid Dr Unit 3 154724851
- 0 Omlid Dr Unit 2 312357104
- 7080 Thurston Rd Unit 2
- 6808 Moses Pass
- 353 72nd St
- 6981 Main St
- 296 S 68th Ct
- 6964 Bluebelle Way
- 296 65th St
- 0 S 67th St Unit 693960327
- 595 S 68th Place
- 6452 Dogwood St
- 0 S 69th Place
- 320 Mountaingate Dr
