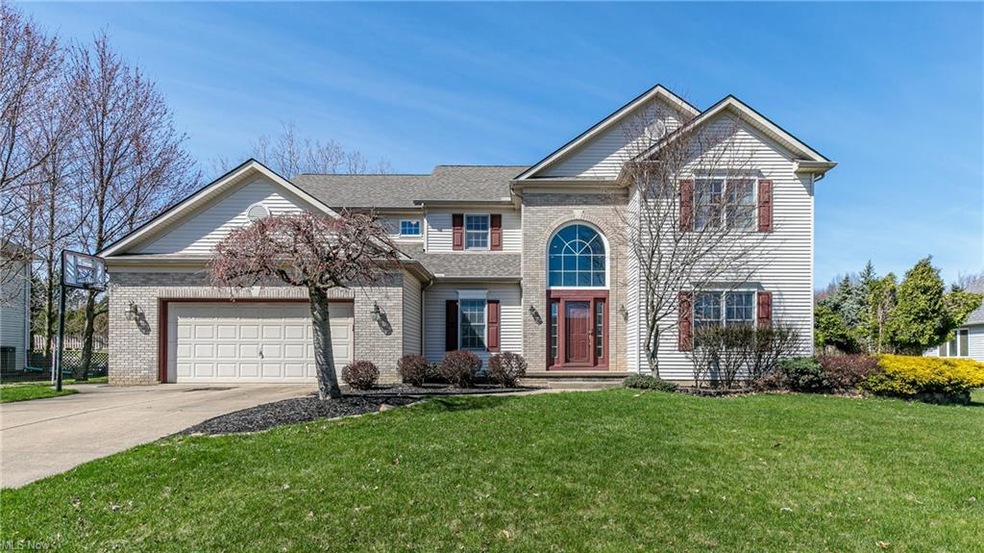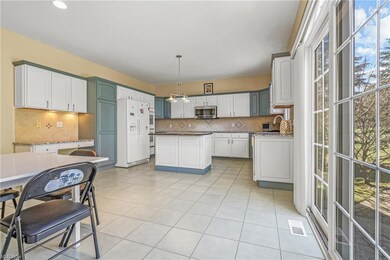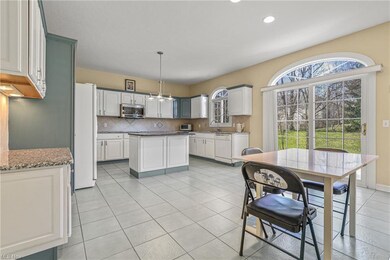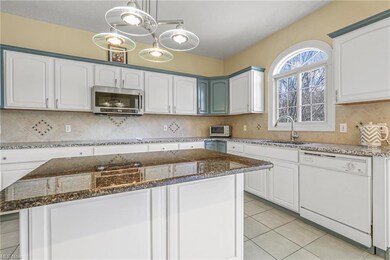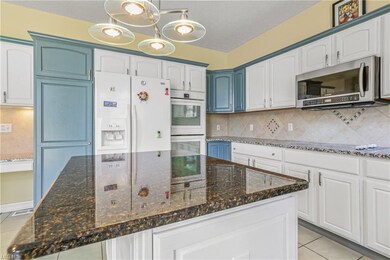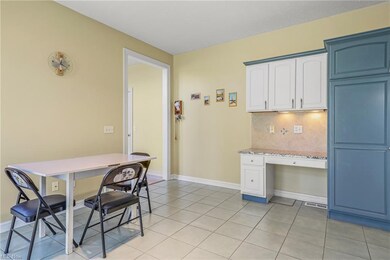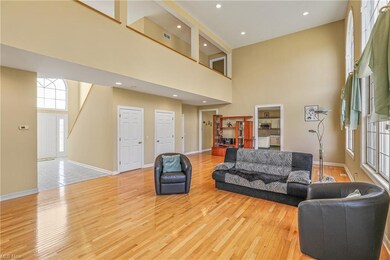
482 Medway Rd Cleveland, OH 44143
Highlights
- Colonial Architecture
- 2 Car Attached Garage
- Forced Air Heating and Cooling System
- Mayfield High School Rated A
- Patio
About This Home
As of May 2021Custom Built Home Located In Highland Woods * Foyer Opens To Double Story Great Room With Natural Hardwood Flooring And Wall Of Palladium Windows Makes A Bright/Light Space * Gourmet Kitchen With Center Island, Granite Counter Tops, Tile Backsplash, Built In Double Ovens, Work Station, Along with A Sliding Door Leading Out To The Brick Paver Patio * First Floor With Two Bedrooms, One Has Access To A Private Full Bath And One Can Be Used As A Den * Second Level Owners Suite With High Ceilings And Walk In Closet With Access To Remodeled Glamour Bathroom With Jetted Tub, Double Vanities, Multi-Head Shower, Two Other Generous Size Bedrooms Also Cat Walk Overlooking Great Room * First Level Laundry Room Equipped With Side By Side Washer And Dryer * Full Lower Level Can Be A Future Recreation Room, Currently Painted With A Fun Twist * Attached 2 Car Garage * Sprinkler System * Lovingly Cared For And Ready For You To Move In ! * Call For A Private Showing Today!!
Last Agent to Sell the Property
RE/MAX Crossroads Properties License #390617 Listed on: 03/30/2021

Home Details
Home Type
- Single Family
Year Built
- Built in 1999
Lot Details
- 0.4 Acre Lot
- Lot Dimensions are 100x175
- Sprinkler System
Home Design
- Colonial Architecture
- Brick Exterior Construction
- Asphalt Roof
- Vinyl Construction Material
Interior Spaces
- 3,833 Sq Ft Home
- 2-Story Property
- Unfinished Basement
- Basement Fills Entire Space Under The House
- Dryer
Kitchen
- <<builtInOvenToken>>
- Range<<rangeHoodToken>>
- <<microwave>>
- Dishwasher
Bedrooms and Bathrooms
- 5 Bedrooms | 2 Main Level Bedrooms
Parking
- 2 Car Attached Garage
- Garage Drain
- Garage Door Opener
Outdoor Features
- Patio
Utilities
- Forced Air Heating and Cooling System
- Heating System Uses Gas
Community Details
- Highland Woods Community
Listing and Financial Details
- Assessor Parcel Number 821-30-018
Ownership History
Purchase Details
Home Financials for this Owner
Home Financials are based on the most recent Mortgage that was taken out on this home.Purchase Details
Home Financials for this Owner
Home Financials are based on the most recent Mortgage that was taken out on this home.Purchase Details
Home Financials for this Owner
Home Financials are based on the most recent Mortgage that was taken out on this home.Purchase Details
Purchase Details
Purchase Details
Purchase Details
Purchase Details
Purchase Details
Similar Homes in Cleveland, OH
Home Values in the Area
Average Home Value in this Area
Purchase History
| Date | Type | Sale Price | Title Company |
|---|---|---|---|
| Warranty Deed | $442,000 | Infinity Title | |
| Interfamily Deed Transfer | -- | None Available | |
| Special Warranty Deed | $325,000 | Accutitle Agency Inc | |
| Quit Claim Deed | -- | Accutitle Agency Inc | |
| Sheriffs Deed | $280,000 | Thoroughbred Title | |
| Quit Claim Deed | -- | -- | |
| Warranty Deed | $105,000 | -- | |
| Deed | -- | -- | |
| Deed | -- | -- | |
| Deed | -- | -- |
Mortgage History
| Date | Status | Loan Amount | Loan Type |
|---|---|---|---|
| Open | $342,000 | New Conventional | |
| Previous Owner | $125,000 | Purchase Money Mortgage | |
| Previous Owner | $405,000 | Unknown | |
| Previous Owner | $280,000 | Unknown | |
| Previous Owner | $195,000 | Unknown |
Property History
| Date | Event | Price | Change | Sq Ft Price |
|---|---|---|---|---|
| 07/09/2025 07/09/25 | For Sale | $685,000 | +55.0% | $179 / Sq Ft |
| 05/04/2021 05/04/21 | Sold | $442,000 | +1.6% | $115 / Sq Ft |
| 04/05/2021 04/05/21 | Pending | -- | -- | -- |
| 03/30/2021 03/30/21 | For Sale | $435,000 | -- | $113 / Sq Ft |
Tax History Compared to Growth
Tax History
| Year | Tax Paid | Tax Assessment Tax Assessment Total Assessment is a certain percentage of the fair market value that is determined by local assessors to be the total taxable value of land and additions on the property. | Land | Improvement |
|---|---|---|---|---|
| 2024 | $9,525 | $154,700 | $31,115 | $123,585 |
| 2023 | $10,280 | $147,880 | $27,860 | $120,020 |
| 2022 | $10,214 | $147,880 | $27,860 | $120,020 |
| 2021 | $10,143 | $147,880 | $27,860 | $120,020 |
| 2020 | $11,082 | $147,880 | $27,860 | $120,020 |
| 2019 | $10,718 | $422,500 | $79,600 | $342,900 |
| 2018 | $10,649 | $147,880 | $27,860 | $120,020 |
| 2017 | $10,740 | $138,890 | $28,530 | $110,360 |
| 2016 | $10,653 | $138,890 | $28,530 | $110,360 |
| 2015 | $9,509 | $138,890 | $28,530 | $110,360 |
| 2014 | $9,509 | $134,830 | $27,690 | $107,140 |
Agents Affiliated with this Home
-
Eileen Clegg McKeon

Seller's Agent in 2025
Eileen Clegg McKeon
Howard Hanna
(216) 233-6726
451 Total Sales
-
Meredith Babel

Seller Co-Listing Agent in 2025
Meredith Babel
Howard Hanna
(330) 705-9838
65 Total Sales
-
Angela Molitoris

Seller's Agent in 2021
Angela Molitoris
RE/MAX
(216) 299-9503
37 in this area
174 Total Sales
-
Darren Mancuso

Buyer's Agent in 2021
Darren Mancuso
EXP Realty, LLC.
(216) 225-9474
1 in this area
372 Total Sales
-
G
Buyer Co-Listing Agent in 2021
Gabrielle Provencher
Deleted Agent
Map
Source: MLS Now
MLS Number: 4266656
APN: 821-30-018
- 489 Leverett Ln
- 464 Medway Rd
- 6335 Highland Rd
- 422 Diana Ct
- 545 Miner Rd
- 6453 N Cobblestone Rd
- 6477 N Cobblestone Rd
- 6451 S Cobblestone Rd
- 6452 S Cobblestone Rd
- 588 Magnolia Ct
- 592 Magnolia Ct
- 6036 Whiteford Dr
- 462 Lowell Dr
- 363 E Legend Ct Unit A
- 356 E Legend Ct Unit 356B
- 456 Sandhurst Dr
- 382 W Glen Eagle Dr
- 469 Blueberry Cir
- 293 Burwick Rd
- 3041 Andrews Ln
